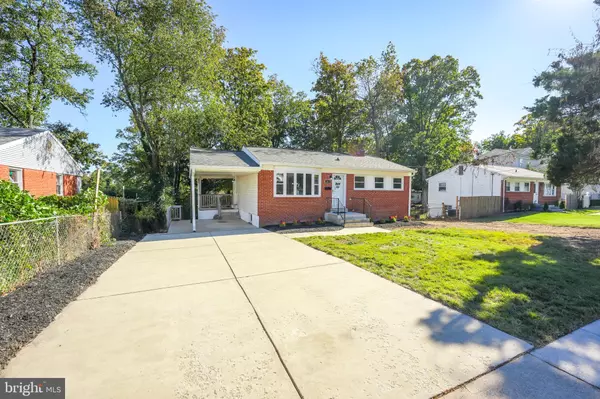
4 Beds
2 Baths
1,416 SqFt
4 Beds
2 Baths
1,416 SqFt
Key Details
Property Type Single Family Home
Sub Type Detached
Listing Status Pending
Purchase Type For Sale
Square Footage 1,416 sqft
Price per Sqft $324
Subdivision Marumsco Hills
MLS Listing ID VAPW2081652
Style Ranch/Rambler
Bedrooms 4
Full Baths 2
HOA Y/N N
Abv Grd Liv Area 816
Originating Board BRIGHT
Year Built 1962
Annual Tax Amount $3,593
Tax Year 2024
Lot Size 10,010 Sqft
Acres 0.23
Property Description
This lovely home has a brand new 30-year Warranted GAF Timberline high-quality, durable architectural asphalt shingle roof with “StainGuard Plus” algae protection, new patio metal roof top, new water heater, stove & dishwasher replaced 2021, A/C replaced 2019, and radon mitigation system installed in 2014. MAIN LEVEL: Enter into an open floor plan with separate living- and dining areas , an open galley kitchen with stainless steel appliances, gorgeous newer cabinets, and exterior access to carport, two bedrooms, and one full bathroom with tub shower. The dining area features a beautiful built-in wood cabinet with glass doors, and chandelier. LOWER LEVEL: On the lower level is an open family room with brand new glass doors leading out to the rear covered patio and large yard, two bedrooms (one small), full bathroom with tub shower, under-stair storage, and a huge Laundry/Utility room with Great Storage. As an extra bonus, there's storage space in the back of the home (accessible from the exterior only). 1-YEAR HOME WARRANTY provided. OPEN HOUSE SUNDAY 10/27, 12 - 2 PM.
Location
State VA
County Prince William
Zoning R4
Direction Southeast
Rooms
Other Rooms Living Room, Dining Room, Bedroom 2, Bedroom 3, Bedroom 4, Kitchen, Family Room, Bedroom 1, Laundry, Bathroom 1, Bathroom 2
Basement Daylight, Full, Full, Interior Access, Outside Entrance, Rear Entrance, Walkout Level, Windows
Main Level Bedrooms 2
Interior
Interior Features Bathroom - Tub Shower, Built-Ins, Ceiling Fan(s), Dining Area, Entry Level Bedroom, Floor Plan - Open, Kitchen - Galley, Pantry, Recessed Lighting, Wood Floors
Hot Water Natural Gas
Heating Baseboard - Hot Water
Cooling Ceiling Fan(s), Central A/C
Flooring Hardwood, Laminated, Ceramic Tile
Equipment Built-In Microwave, Dishwasher, Exhaust Fan, Icemaker, Oven/Range - Gas, Refrigerator, Stainless Steel Appliances
Fireplace N
Appliance Built-In Microwave, Dishwasher, Exhaust Fan, Icemaker, Oven/Range - Gas, Refrigerator, Stainless Steel Appliances
Heat Source Natural Gas
Laundry Basement, Hookup
Exterior
Exterior Feature Patio(s), Roof
Garage Spaces 4.0
Fence Chain Link
Waterfront N
Water Access N
View Street
Roof Type Pitched,Architectural Shingle,Asphalt
Street Surface Black Top
Accessibility None
Porch Patio(s), Roof
Road Frontage City/County
Parking Type Attached Carport, Driveway
Total Parking Spaces 4
Garage N
Building
Lot Description Cleared, Front Yard, Landscaping, Private, Rear Yard, SideYard(s), Sloping
Story 2
Foundation Slab
Sewer Public Sewer
Water Public
Architectural Style Ranch/Rambler
Level or Stories 2
Additional Building Above Grade, Below Grade
Structure Type Dry Wall
New Construction N
Schools
Elementary Schools Vaughan
Middle Schools Woodbridge
High Schools Freedom
School District Prince William County Public Schools
Others
Senior Community No
Tax ID 8392-32-1831
Ownership Fee Simple
SqFt Source Assessor
Special Listing Condition Standard


"My job is to find and attract mastery-based agents to the office, protect the culture, and make sure everyone is happy! "






