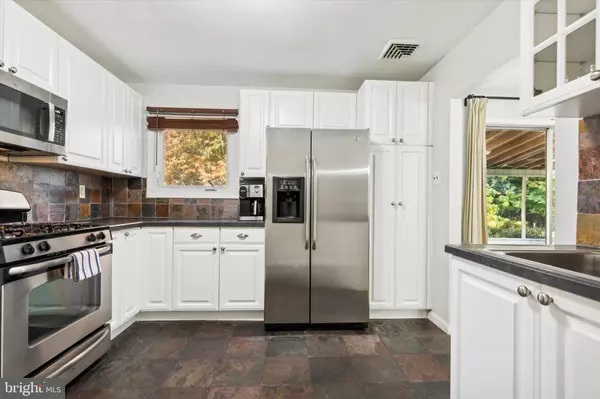
4 Beds
2 Baths
2,099 SqFt
4 Beds
2 Baths
2,099 SqFt
Key Details
Property Type Single Family Home
Sub Type Detached
Listing Status Pending
Purchase Type For Sale
Square Footage 2,099 sqft
Price per Sqft $238
Subdivision None Available
MLS Listing ID PAMC2120758
Style Split Level
Bedrooms 4
Full Baths 1
Half Baths 1
HOA Y/N N
Abv Grd Liv Area 1,374
Originating Board BRIGHT
Year Built 1956
Annual Tax Amount $4,597
Tax Year 2023
Lot Size 0.282 Acres
Acres 0.28
Lot Dimensions 89.00 x 0.00
Property Description
*Please note, all showings to begin in the afternoon on Friday 10/25, all showings must be confirmed with 24 hours notice. Open House is scheduled for Saturday 10/26 from 1-3pm.
Location
State PA
County Montgomery
Area Upper Merion Twp (10658)
Zoning R2
Interior
Hot Water Natural Gas
Heating Forced Air
Cooling Central A/C
Fireplaces Number 2
Inclusions Washer, Dryer, Refrigerator, Shed & Outdoor Play Set "as-is" condition- no monetary value.
Fireplace Y
Heat Source Natural Gas
Laundry Lower Floor
Exterior
Garage Spaces 4.0
Waterfront N
Water Access N
Roof Type Architectural Shingle
Accessibility None
Parking Type Attached Carport, Driveway
Total Parking Spaces 4
Garage N
Building
Story 3
Foundation Slab
Sewer Public Sewer
Water Public
Architectural Style Split Level
Level or Stories 3
Additional Building Above Grade, Below Grade
New Construction N
Schools
High Schools Upper Merion
School District Upper Merion Area
Others
Senior Community No
Tax ID 58-00-19441-004
Ownership Fee Simple
SqFt Source Assessor
Special Listing Condition Standard


"My job is to find and attract mastery-based agents to the office, protect the culture, and make sure everyone is happy! "






