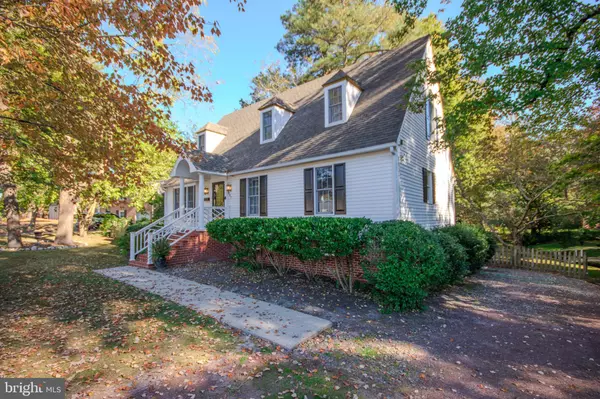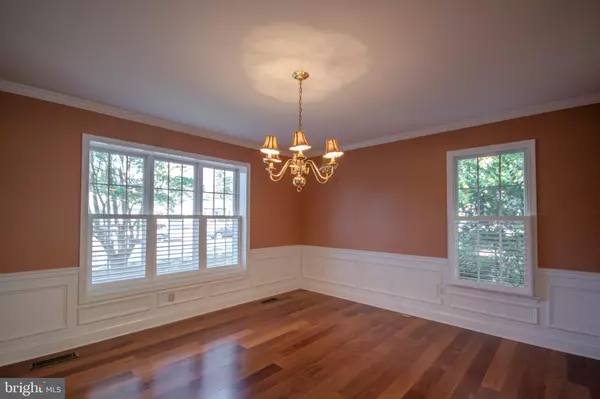
3 Beds
2 Baths
2,197 SqFt
3 Beds
2 Baths
2,197 SqFt
OPEN HOUSE
Sun Nov 17, 1:00pm - 3:00pm
Key Details
Property Type Single Family Home
Sub Type Detached
Listing Status Active
Purchase Type For Sale
Square Footage 2,197 sqft
Price per Sqft $163
Subdivision None Available
MLS Listing ID MDWC2015576
Style Cape Cod
Bedrooms 3
Full Baths 2
HOA Y/N N
Abv Grd Liv Area 1,677
Originating Board BRIGHT
Year Built 1986
Annual Tax Amount $3,707
Tax Year 2024
Lot Size 0.552 Acres
Acres 0.55
Lot Dimensions 0.00 x 0.00
Property Description
Perfect location for new employees for Tidal Health or Salisbury University. What more could you ask for that honors the perfect Cape Cod with its historic roots while offering a modern twist. Call today, before someone else purchases your dream home!
Location
State MD
County Wicomico
Area Wicomico Southwest (23-03)
Zoning R10
Direction West
Rooms
Basement Connecting Stairway, Daylight, Full, Outside Entrance, Partially Finished, Poured Concrete, Unfinished, Walkout Level, Water Proofing System, Workshop
Main Level Bedrooms 1
Interior
Interior Features Attic, Bathroom - Tub Shower, Built-Ins, Carpet, Ceiling Fan(s), Chair Railings, Combination Kitchen/Dining, Crown Moldings, Dining Area, Entry Level Bedroom, Family Room Off Kitchen, Floor Plan - Traditional, Kitchen - Gourmet, Kitchen - Island, Pantry, Primary Bath(s), Walk-in Closet(s), Window Treatments, Wood Floors
Hot Water Tankless
Heating Heat Pump(s), Zoned
Cooling Central A/C
Flooring Carpet, Hardwood, Luxury Vinyl Tile
Fireplaces Number 1
Fireplaces Type Fireplace - Glass Doors, Wood
Inclusions Rinnai Tankless water heater
Equipment Built-In Microwave, Cooktop, Dishwasher, Disposal, Dryer - Electric, Exhaust Fan, Icemaker, Oven - Double, Refrigerator, Washer, Water Heater - Tankless
Furnishings No
Fireplace Y
Window Features Screens,Insulated,Storm
Appliance Built-In Microwave, Cooktop, Dishwasher, Disposal, Dryer - Electric, Exhaust Fan, Icemaker, Oven - Double, Refrigerator, Washer, Water Heater - Tankless
Heat Source Electric
Laundry Upper Floor
Exterior
Exterior Feature Deck(s), Patio(s)
Garage Spaces 2.0
Fence Chain Link, Wood
Utilities Available Cable TV, Electric Available, Phone Available, Propane
Waterfront N
Water Access N
View Creek/Stream, Trees/Woods
Roof Type Architectural Shingle
Street Surface Black Top
Accessibility None
Porch Deck(s), Patio(s)
Road Frontage City/County
Parking Type Off Street, On Street
Total Parking Spaces 2
Garage N
Building
Lot Description Backs to Trees, Front Yard, Landscaping, Rear Yard, Road Frontage, SideYard(s)
Story 1.5
Foundation Block, Brick/Mortar
Sewer Public Sewer
Water Public
Architectural Style Cape Cod
Level or Stories 1.5
Additional Building Above Grade, Below Grade
New Construction N
Schools
School District Wicomico County Public Schools
Others
Pets Allowed Y
Senior Community No
Tax ID 2313053154
Ownership Fee Simple
SqFt Source Assessor
Security Features Electric Alarm,Exterior Cameras,Motion Detectors,Smoke Detector
Acceptable Financing Cash, FHA, VA
Horse Property N
Listing Terms Cash, FHA, VA
Financing Cash,FHA,VA
Special Listing Condition Standard
Pets Description No Pet Restrictions


"My job is to find and attract mastery-based agents to the office, protect the culture, and make sure everyone is happy! "






