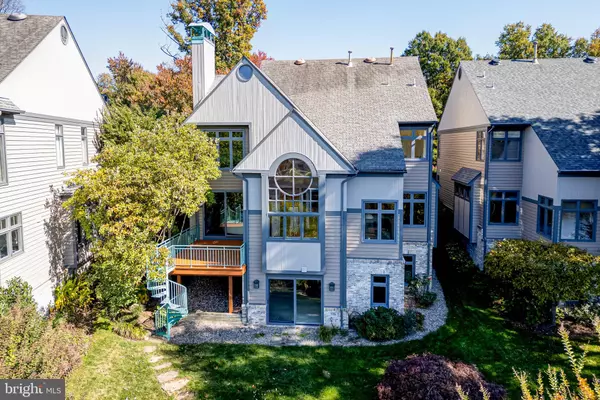
5 Beds
4 Baths
4,874 SqFt
5 Beds
4 Baths
4,874 SqFt
Key Details
Property Type Single Family Home
Sub Type Detached
Listing Status Under Contract
Purchase Type For Sale
Square Footage 4,874 sqft
Price per Sqft $410
Subdivision Reston
MLS Listing ID VAFX2207044
Style Contemporary
Bedrooms 5
Full Baths 4
HOA Fees $550
HOA Y/N Y
Abv Grd Liv Area 3,624
Originating Board BRIGHT
Year Built 1995
Annual Tax Amount $18,545
Tax Year 2024
Lot Size 7,622 Sqft
Acres 0.17
Property Description
Stunning Gulick Contemporary on the shores of Lake Newport in Reston. This remarkable waterfront property spans 4,874 SQFT across three levels and features 5 bedrooms and 4 full bathrooms, offering the perfect blend of luxury and tranquility. As you enter the dramatic two-story foyer, you’ll be captivated by the craftsmanship and attention to detail throughout. The largest model, Milan, offers a rare Main Level spacious Guest Bedroom or Office with closet and Full Bath, beautiful hardwood flooring, and an expansive gourmet kitchen with a cathedral ceiling, granite countertops, wall oven, pantry, large island w/granite, stainless steel appliances, and the signature Gulick window design that provides sweeping views of the lake. The adjoining breakfast nook is perfect for enjoying your morning coffee with serene lake views too. The spacious family room invites relaxation with its cozy gas fireplace and access to the deck. The upper level includes 3 beds, 2 full baths, a den/office, and highlighted by your calming primary suite, featuring an adjoining sitting room and an en-suite bath with dual vanities, a soaking tub, and generous his-and-her walk-in closets. The fully finished lower level, with a convenient walk-out entrance, is ideal for entertaining, offering a large recreation room, wet bar, a fourth bedroom, a full bath, and ample storage. Step outside to your private backyard oasis, perfect for hosting barbecues and enjoying the picturesque waterfront setting. Conveniently located just minutes from North Point Village Center, Wiehle East Metro, Dulles Toll Road, shopping, restaurants, and Reston Town Center, this home is a nature lover’s dream, with scenic Lake Newport and its trails just steps away. Recent updates include: Windows replaced with Marvin Ultimate (2022), Marvin Ultimate sliding glass doors in the living room and basement (2022), primary and upstairs bath cabinets/counters updated (2021), Basement bath cabinets/counters updated (2021), Tesla charger with 60 amp sub panel installed (2022), new driveway apron (2022), new roof (2024), new carpet on stairs (2024), annual HVAC servicing (2022-2024). Don’t miss this rare opportunity to enjoy the ultimate lifestyle by the lake!
Location
State VA
County Fairfax
Zoning 372
Rooms
Other Rooms Living Room, Dining Room, Primary Bedroom, Bedroom 2, Bedroom 3, Bedroom 4, Bedroom 5, Kitchen, Game Room, Foyer, Breakfast Room, Loft, Office, Recreation Room, Bathroom 1, Bathroom 2, Bathroom 3, Primary Bathroom
Basement Full, Fully Finished, Outside Entrance, Rear Entrance, Walkout Level, Windows
Main Level Bedrooms 1
Interior
Interior Features Bar, Breakfast Area, Carpet, Ceiling Fan(s), Entry Level Bedroom, Floor Plan - Open, Formal/Separate Dining Room, Kitchen - Eat-In, Kitchen - Island, Kitchen - Table Space, Pantry, Bathroom - Tub Shower, Upgraded Countertops, Walk-in Closet(s), Wet/Dry Bar, Window Treatments, Wood Floors
Hot Water Natural Gas
Heating Forced Air, Zoned
Cooling Central A/C, Ceiling Fan(s), Zoned
Flooring Carpet, Ceramic Tile, Hardwood, Vinyl
Fireplaces Number 2
Fireplaces Type Gas/Propane, Wood, Screen
Equipment Built-In Microwave, Cooktop, Cooktop - Down Draft, Dishwasher, Disposal, Dryer, Exhaust Fan, Icemaker, Oven - Self Cleaning, Oven - Wall, Refrigerator, Stainless Steel Appliances, Washer, Water Heater
Fireplace Y
Window Features Double Pane,Palladian,Screens,Transom,Wood Frame
Appliance Built-In Microwave, Cooktop, Cooktop - Down Draft, Dishwasher, Disposal, Dryer, Exhaust Fan, Icemaker, Oven - Self Cleaning, Oven - Wall, Refrigerator, Stainless Steel Appliances, Washer, Water Heater
Heat Source Natural Gas
Laundry Main Floor
Exterior
Exterior Feature Patio(s), Deck(s)
Garage Garage Door Opener, Garage - Side Entry, Inside Access
Garage Spaces 2.0
Utilities Available Cable TV, Under Ground
Amenities Available Baseball Field, Basketball Courts, Bike Trail, Common Grounds, Jog/Walk Path, Lake, Picnic Area, Soccer Field, Swimming Pool, Tennis Courts, Tot Lots/Playground, Water/Lake Privileges
Waterfront Y
Water Access Y
Water Access Desc Canoe/Kayak,Private Access
View Lake
Roof Type Shingle
Accessibility None
Porch Patio(s), Deck(s)
Parking Type Attached Garage
Attached Garage 2
Total Parking Spaces 2
Garage Y
Building
Lot Description Cul-de-sac, Landscaping, PUD, Sloping
Story 3
Foundation Slab
Sewer Public Sewer
Water Public
Architectural Style Contemporary
Level or Stories 3
Additional Building Above Grade, Below Grade
Structure Type 9'+ Ceilings,2 Story Ceilings,Cathedral Ceilings
New Construction N
Schools
School District Fairfax County Public Schools
Others
HOA Fee Include Common Area Maintenance,Management,Pool(s),Recreation Facility,Reserve Funds,Road Maintenance,Snow Removal,Trash
Senior Community No
Tax ID 0114 22010025
Ownership Fee Simple
SqFt Source Assessor
Security Features Electric Alarm,Smoke Detector,Security System,Motion Detectors
Special Listing Condition Standard


"My job is to find and attract mastery-based agents to the office, protect the culture, and make sure everyone is happy! "






