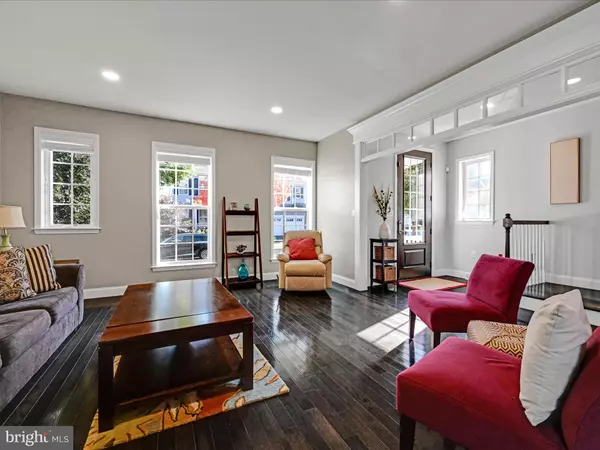
5 Beds
4 Baths
3,069 SqFt
5 Beds
4 Baths
3,069 SqFt
Key Details
Property Type Single Family Home
Sub Type Detached
Listing Status Pending
Purchase Type For Sale
Square Footage 3,069 sqft
Price per Sqft $244
Subdivision Veranda
MLS Listing ID PALA2059130
Style Colonial
Bedrooms 5
Full Baths 3
Half Baths 1
HOA Fees $75/mo
HOA Y/N Y
Abv Grd Liv Area 3,069
Originating Board BRIGHT
Year Built 2011
Annual Tax Amount $9,085
Tax Year 2024
Lot Size 6,534 Sqft
Acres 0.15
Lot Dimensions 0.00 x 0.00
Property Description
The home’s spacious layout includes 5 bedrooms upstairs, offering plenty of room for everyone, as well as a convenient second floor laundry! The recently remodeled kitchen, complete with a huge extended island, is perfect for meal prep, casual dining, and hosting family and friends. Newly updated bathrooms throughout the home give an extra touch of luxury.
Host memorable dinners in the formal dining room, or unwind by the fireplace in the open living room. Step outside to a recently completed, covered patio—your new favorite spot for morning coffee or evening relaxation.
Living in Veranda means enjoying not only peaceful streets and well-maintained sidewalks but also the neighborhood’s paved walking and jogging trails, perfect for staying active. Plus, the beautifully landscaped commons and playground areas make this community a haven for families and kids alike.
There are so many excellent qualities to this home—you simply need to see it in person to appreciate every wonderful detail. Don’t miss the chance to make this exceptional home your own—schedule a private tour today!
Location
State PA
County Lancaster
Area East Hempfield Twp (10529)
Zoning RESIDENTIAL
Rooms
Other Rooms Living Room, Dining Room, Bedroom 2, Bedroom 3, Bedroom 4, Bedroom 5, Kitchen, Family Room, Basement, Bedroom 1, Laundry, Other, Bathroom 1, Bathroom 2, Bathroom 3
Basement Poured Concrete, Windows, Full, Sump Pump, Unfinished
Interior
Interior Features Breakfast Area, Kitchen - Eat-In, Formal/Separate Dining Room, Built-Ins, WhirlPool/HotTub, Kitchen - Island, Bathroom - Walk-In Shower, Bathroom - Tub Shower, Ceiling Fan(s), Carpet, Primary Bath(s), Recessed Lighting, Upgraded Countertops, Walk-in Closet(s), Wood Floors, Window Treatments, Family Room Off Kitchen, Bathroom - Soaking Tub
Hot Water Natural Gas
Heating Forced Air, Programmable Thermostat
Cooling Central A/C
Flooring Hardwood, Carpet, Ceramic Tile
Fireplaces Number 1
Fireplaces Type Gas/Propane
Inclusions Refrigerator, Washer, Dryer, Basement Refrigerator
Equipment Dryer, Refrigerator, Washer, Dishwasher, Disposal, Oven/Range - Gas, Oven - Wall, Built-In Microwave, Extra Refrigerator/Freezer, Range Hood, Water Heater
Fireplace Y
Appliance Dryer, Refrigerator, Washer, Dishwasher, Disposal, Oven/Range - Gas, Oven - Wall, Built-In Microwave, Extra Refrigerator/Freezer, Range Hood, Water Heater
Heat Source Natural Gas
Laundry Upper Floor
Exterior
Exterior Feature Deck(s), Patio(s), Roof
Garage Garage Door Opener, Garage - Front Entry, Inside Access
Garage Spaces 2.0
Amenities Available Common Grounds
Waterfront N
Water Access N
Roof Type Shingle,Composite
Accessibility None
Porch Deck(s), Patio(s), Roof
Road Frontage Public
Parking Type Off Street, On Street, Attached Garage
Attached Garage 2
Total Parking Spaces 2
Garage Y
Building
Lot Description Backs - Open Common Area, Rear Yard
Story 2
Foundation Concrete Perimeter
Sewer Public Sewer
Water Public
Architectural Style Colonial
Level or Stories 2
Additional Building Above Grade, Below Grade
New Construction N
Schools
High Schools Hempfield
School District Hempfield
Others
HOA Fee Include Common Area Maintenance
Senior Community No
Tax ID 290-43869-0-0000
Ownership Fee Simple
SqFt Source Assessor
Security Features Smoke Detector
Acceptable Financing Cash, Conventional, VA
Listing Terms Cash, Conventional, VA
Financing Cash,Conventional,VA
Special Listing Condition Standard


"My job is to find and attract mastery-based agents to the office, protect the culture, and make sure everyone is happy! "






