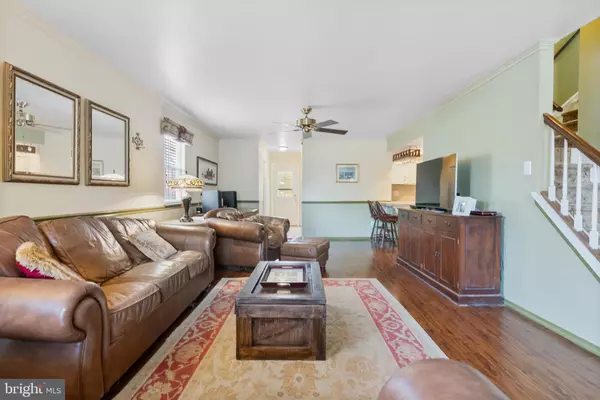
3 Beds
2 Baths
2,098 SqFt
3 Beds
2 Baths
2,098 SqFt
Key Details
Property Type Single Family Home
Sub Type Detached
Listing Status Active
Purchase Type For Sale
Square Footage 2,098 sqft
Price per Sqft $261
Subdivision Caribou Village
MLS Listing ID PACT2085452
Style Colonial
Bedrooms 3
Full Baths 1
Half Baths 1
HOA Y/N N
Abv Grd Liv Area 1,848
Originating Board BRIGHT
Year Built 1979
Annual Tax Amount $6,225
Tax Year 2023
Lot Size 6,098 Sqft
Acres 0.14
Lot Dimensions 0.00 x 0.00
Property Description
As you step inside, you’ll be greeted by beautiful hardwood floors and abundant charm. The spacious dining room is ideal for hosting gatherings, while the updated kitchen, featuring new countertops and stylish lighting, is perfect for preparing meals. A convenient first-floor laundry room and half bath add to the home's practicality.
Upstairs, the stunning second-floor bathroom boasts a full tub with an enclosed glass shower, plus a second tiled shower stall—creating a spa-like retreat. The bedrooms are filled with natural light and provide plenty of comfort.
Downstairs, the finished basement offers flexible space for entertainment, hobbies, or relaxation. Storage is plentiful, with both a basement storage area and a discreet access panel from the stairwell landing offering hidden storage options.
The outdoor space is equally impressive. The fully fenced backyard offers privacy and is perfect for outdoor activities. Whether you’re grilling on the multi-tiered deck or enjoying the landscaped front yard from the covered porch, this home provides peaceful outdoor living at its finest.
Plus, with highly rated schools in the Phoenixville School District, you’ll also have the option of the acclaimed Renaissance Academy Charter School—rare choices that provide flexibility for residents.
Loaded with upgrades, this home features a brand-new roof (2021), a new furnace and AC unit (2024), a new hot water heater (2020), updated kitchen countertops, and new lighting throughout. It’s the perfect blend of modern convenience and timeless charm.
Don’t miss the opportunity to own this charming home—schedule your tour today!
Location
State PA
County Chester
Area Phoenixville Boro (10315)
Zoning RESIDENTIAL
Rooms
Basement Fully Finished
Interior
Hot Water Electric
Heating Forced Air
Cooling Central A/C
Flooring Hardwood, Carpet
Fireplaces Number 1
Inclusions Washer, Dryer & Refrigerator
Furnishings Partially
Fireplace Y
Heat Source Natural Gas
Laundry Main Floor
Exterior
Garage Garage Door Opener
Garage Spaces 4.0
Fence Fully, Privacy, Wood
Waterfront N
Water Access N
Accessibility Other
Parking Type Attached Garage, Driveway
Attached Garage 1
Total Parking Spaces 4
Garage Y
Building
Story 2
Foundation Other
Sewer Public Sewer
Water Public
Architectural Style Colonial
Level or Stories 2
Additional Building Above Grade, Below Grade
New Construction N
Schools
School District Phoenixville Area
Others
Pets Allowed Y
Senior Community No
Tax ID 15-18 -0001.2100
Ownership Fee Simple
SqFt Source Assessor
Acceptable Financing Cash, Conventional, FHA, VA
Listing Terms Cash, Conventional, FHA, VA
Financing Cash,Conventional,FHA,VA
Special Listing Condition Standard
Pets Description No Pet Restrictions


"My job is to find and attract mastery-based agents to the office, protect the culture, and make sure everyone is happy! "






