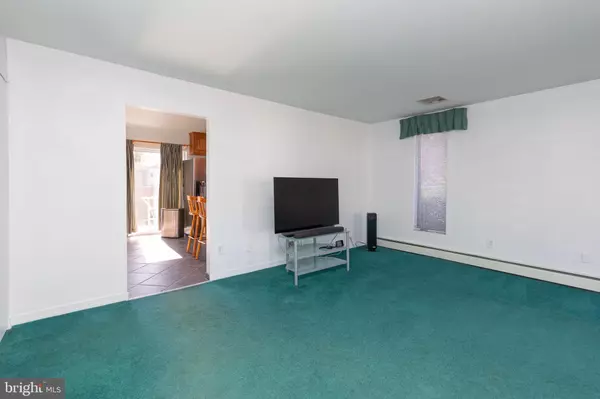
3 Beds
3 Baths
1,880 SqFt
3 Beds
3 Baths
1,880 SqFt
Key Details
Property Type Single Family Home
Sub Type Detached
Listing Status Under Contract
Purchase Type For Sale
Square Footage 1,880 sqft
Price per Sqft $255
Subdivision Roxborough
MLS Listing ID PAPH2412108
Style Raised Ranch/Rambler
Bedrooms 3
Full Baths 3
HOA Y/N N
Abv Grd Liv Area 1,475
Originating Board BRIGHT
Year Built 1994
Annual Tax Amount $4,244
Tax Year 2024
Lot Size 8,242 Sqft
Acres 0.19
Lot Dimensions 65.00 x 117.00
Property Description
The basement is a standout feature with its partially finished space, including a pool table, a full bathroom, and a weight set. With direct access to the backyard, this area offers the potential to be transformed into an in-law suite or a fantastic recreational space. The blacktop in the backyard was newly redone in 2024, enhancing the outdoor area.
Outside, you'll also find a detached oversized two-car garage with a useful attic for extra storage. Located close to public transportation and the scenic Wissahickon Park, this home combines comfort, versatility, and an ideal location. Don't miss the chance to make this exceptional property yours!
Location
State PA
County Philadelphia
Area 19128 (19128)
Zoning RSD3
Rooms
Basement Partially Finished
Main Level Bedrooms 3
Interior
Hot Water Natural Gas
Heating Baseboard - Hot Water
Cooling Central A/C
Inclusions Refrigerator, Washer, Dryer, Dish Washer, Pool Table, Dart Board, Weight Machine , Patio furniture
Equipment Dishwasher, Dryer - Gas, Oven/Range - Gas, Range Hood, Refrigerator, Washer - Front Loading, Water Heater
Fireplace N
Appliance Dishwasher, Dryer - Gas, Oven/Range - Gas, Range Hood, Refrigerator, Washer - Front Loading, Water Heater
Heat Source Natural Gas
Exterior
Garage Garage Door Opener, Additional Storage Area, Oversized
Garage Spaces 2.0
Waterfront N
Water Access N
Accessibility None
Parking Type Detached Garage
Total Parking Spaces 2
Garage Y
Building
Story 1
Foundation Block
Sewer Public Sewer
Water Public
Architectural Style Raised Ranch/Rambler
Level or Stories 1
Additional Building Above Grade, Below Grade
New Construction N
Schools
School District Philadelphia City
Others
Senior Community No
Tax ID 214068510
Ownership Fee Simple
SqFt Source Assessor
Special Listing Condition Standard


"My job is to find and attract mastery-based agents to the office, protect the culture, and make sure everyone is happy! "






