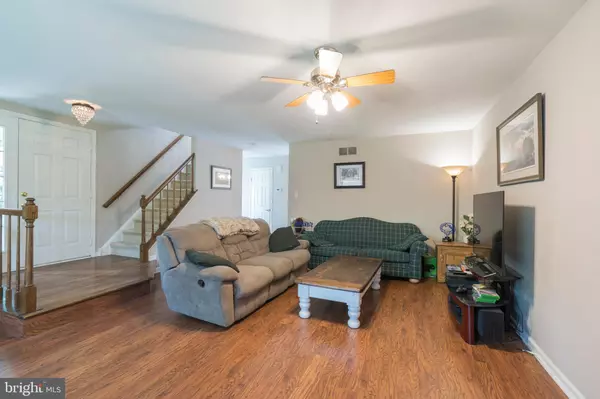
3 Beds
3 Baths
2,016 SqFt
3 Beds
3 Baths
2,016 SqFt
Key Details
Property Type Townhouse
Sub Type End of Row/Townhouse
Listing Status Active
Purchase Type For Rent
Square Footage 2,016 sqft
Subdivision Bradford Square
MLS Listing ID PACT2085566
Style Colonial
Bedrooms 3
Full Baths 2
Half Baths 1
HOA Y/N Y
Abv Grd Liv Area 2,016
Originating Board BRIGHT
Year Built 1985
Lot Dimensions 0.00 x 0.00
Property Description
Location
State PA
County Chester
Area East Bradford Twp (10351)
Zoning RES
Rooms
Other Rooms Living Room, Dining Room, Kitchen, Family Room, Bonus Room
Basement Full
Interior
Interior Features Breakfast Area, Carpet, Dining Area, Primary Bath(s)
Hot Water Electric
Heating Heat Pump(s)
Cooling Central A/C
Equipment Built-In Range, Dishwasher
Appliance Built-In Range, Dishwasher
Heat Source Electric
Exterior
Exterior Feature Deck(s)
Garage Garage - Rear Entry
Garage Spaces 3.0
Amenities Available Pool - Outdoor, Tennis Courts, Tot Lots/Playground
Waterfront N
Water Access N
Accessibility None
Porch Deck(s)
Attached Garage 1
Total Parking Spaces 3
Garage Y
Building
Story 3
Foundation Block
Sewer Public Sewer
Water Public
Architectural Style Colonial
Level or Stories 3
Additional Building Above Grade, Below Grade
New Construction N
Schools
School District West Chester Area
Others
Pets Allowed Y
Senior Community No
Tax ID 51-05 -0487
Ownership Other
SqFt Source Estimated
Miscellaneous HOA/Condo Fee
Pets Description Case by Case Basis, Size/Weight Restriction


"My job is to find and attract mastery-based agents to the office, protect the culture, and make sure everyone is happy! "






