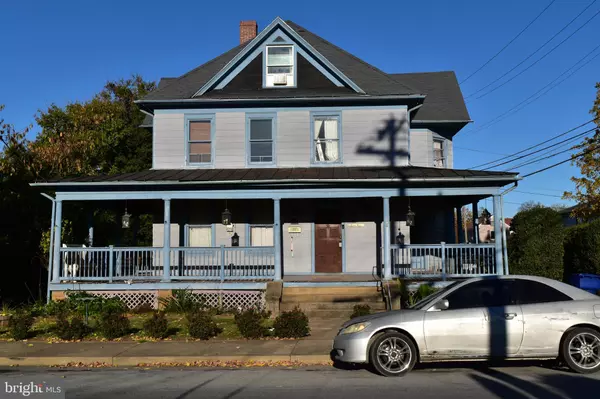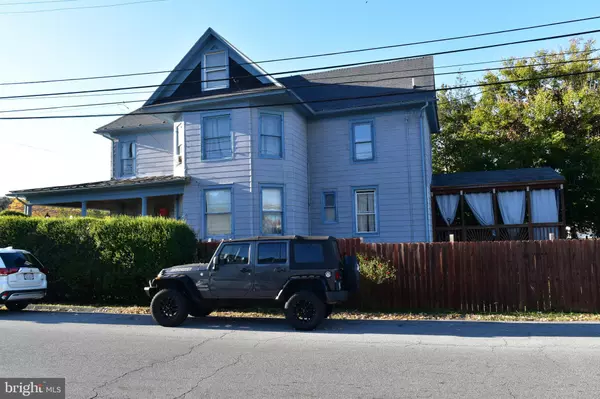
3 Beds
2 Baths
3,411 SqFt
3 Beds
2 Baths
3,411 SqFt
Key Details
Property Type Single Family Home
Sub Type Detached
Listing Status Active
Purchase Type For Sale
Square Footage 3,411 sqft
Price per Sqft $131
Subdivision Hillidge
MLS Listing ID VAWR2009494
Style Other
Bedrooms 3
Full Baths 2
HOA Y/N N
Abv Grd Liv Area 3,411
Originating Board BRIGHT
Year Built 1902
Annual Tax Amount $1,441
Tax Year 2022
Lot Size 10,629 Sqft
Acres 0.24
Property Description
Location
State VA
County Warren
Zoning C2
Rooms
Basement Unfinished
Interior
Interior Features Built-Ins, Formal/Separate Dining Room, Kitchen - Eat-In, Stove - Pellet, Window Treatments, Wood Floors, Additional Stairway
Hot Water Electric
Heating Radiator, Hot Water
Cooling Window Unit(s)
Flooring Hardwood, Laminate Plank
Inclusions Refrigerator, Stove, Window A/C Units, Clothes Washer
Equipment Refrigerator, Stove, Washer, Water Heater
Fireplace N
Window Features Bay/Bow
Appliance Refrigerator, Stove, Washer, Water Heater
Heat Source Oil
Laundry Basement
Exterior
Exterior Feature Deck(s), Porch(es), Wrap Around
Fence Privacy
Waterfront N
Water Access N
Street Surface Black Top
Accessibility None
Porch Deck(s), Porch(es), Wrap Around
Road Frontage City/County
Parking Type On Street
Garage N
Building
Story 2.5
Foundation Concrete Perimeter
Sewer Public Sewer
Water Public
Architectural Style Other
Level or Stories 2.5
Additional Building Above Grade, Below Grade
New Construction N
Schools
School District Warren County Public Schools
Others
Pets Allowed Y
Senior Community No
Tax ID 20A5 8 25
Ownership Fee Simple
SqFt Source Assessor
Acceptable Financing Cash, Conventional
Horse Property N
Listing Terms Cash, Conventional
Financing Cash,Conventional
Special Listing Condition Standard
Pets Description Number Limit


"My job is to find and attract mastery-based agents to the office, protect the culture, and make sure everyone is happy! "






