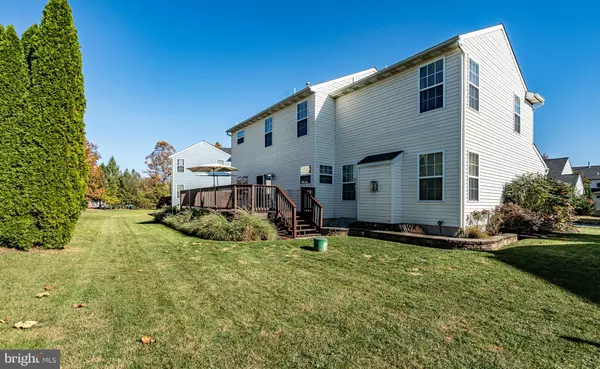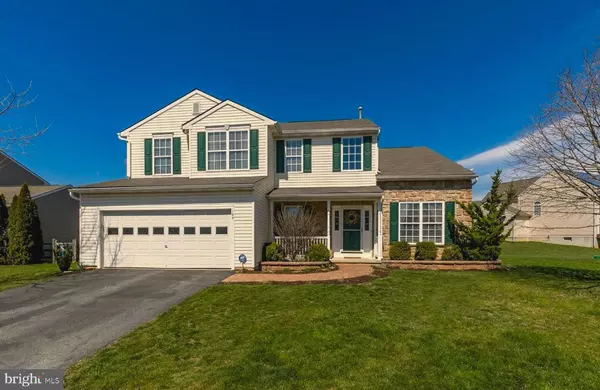
4 Beds
3 Baths
2,738 SqFt
4 Beds
3 Baths
2,738 SqFt
Key Details
Property Type Single Family Home
Sub Type Detached
Listing Status Active
Purchase Type For Sale
Square Footage 2,738 sqft
Price per Sqft $149
Subdivision Brook Crossing
MLS Listing ID PACT2085312
Style Colonial,Traditional
Bedrooms 4
Full Baths 2
Half Baths 1
HOA Fees $250/ann
HOA Y/N Y
Abv Grd Liv Area 2,231
Originating Board BRIGHT
Year Built 2004
Annual Tax Amount $6,614
Tax Year 2024
Lot Size 6,352 Sqft
Acres 0.15
Lot Dimensions 0.00 x 0.00
Property Description
The formal living room impresses with vaulted ceilings blending grandeur with coziness. Adjacent is a large and refined dining area adorned with a custom lighting fixture, open concept, and natural light. The gourmet kitchen is designed for the chef at heart, featuring granite countertops, a stylish glass tile backsplash, stainless steel appliances (including a gas oven), and a large pantry. A bright eat-in area with sliding doors opens to an oversized deck, offering seamless indoor-outdoor living.
The spacious family room, anchored by a gas fireplace, invites relaxation and quality time. Upstairs, the primary suite is a luxurious retreat with vaulted ceilings, dual walk-in closets, and an en-suite bath featuring double sinks, a Jacuzzi tub, and a separate shower. Three additional generously sized bedrooms and a full bath complete the well-appointed upper level.
Outside, the expansive rear deck is perfect for hosting gatherings or enjoying summer evenings. The professionally finished basement provides additional living space, with recessed lighting, an egress window, and plenty of room for storage or recreation. This move-in-ready home offers a harmonious blend of comfort, style, and convenience in a peaceful community setting.
List of recent Upgrades-
All new stainless steel kitchen appliances (2022)
New roof (February 2024)
New hot water heater (2021)
Expanded eat-in kitchen with new and refinished hardwood flooring throughout the first floor (2023)
New carpet with a 5-year warranty (2024)
HVAC serviced (October 2024)
This home has been meticulously maintained and thoughtfully upgraded, offering peace of mind and modern convenience for its next owners.
Location
State PA
County Chester
Area East Fallowfield Twp (10347)
Zoning R10
Rooms
Other Rooms Living Room, Dining Room, Primary Bedroom, Bedroom 2, Bedroom 3, Kitchen, Family Room, Bedroom 1, Laundry, Recreation Room, Primary Bathroom, Full Bath, Half Bath
Basement Fully Finished
Interior
Interior Features Primary Bath(s), Ceiling Fan(s), Kitchen - Eat-In
Hot Water Propane
Heating Forced Air
Cooling Central A/C
Flooring Wood, Vinyl, Carpet
Fireplaces Number 1
Fireplaces Type Gas/Propane
Equipment Oven - Self Cleaning, Dishwasher, Energy Efficient Appliances, Built-In Microwave
Fireplace Y
Window Features Energy Efficient
Appliance Oven - Self Cleaning, Dishwasher, Energy Efficient Appliances, Built-In Microwave
Heat Source Propane - Owned
Laundry Upper Floor
Exterior
Exterior Feature Deck(s)
Garage Garage - Front Entry
Garage Spaces 4.0
Utilities Available Cable TV
Amenities Available Common Grounds
Waterfront N
Water Access N
Roof Type Pitched,Shingle
Accessibility None
Porch Deck(s)
Parking Type Driveway, Attached Garage
Attached Garage 2
Total Parking Spaces 4
Garage Y
Building
Lot Description Cul-de-sac, Level, Front Yard, Rear Yard, SideYard(s)
Story 2
Foundation Concrete Perimeter
Sewer Public Sewer
Water Public
Architectural Style Colonial, Traditional
Level or Stories 2
Additional Building Above Grade, Below Grade
Structure Type 9'+ Ceilings
New Construction N
Schools
High Schools Coatesville Area Senior
School District Coatesville Area
Others
HOA Fee Include Common Area Maintenance
Senior Community No
Tax ID 47-04 -0481
Ownership Fee Simple
SqFt Source Assessor
Security Features Security System
Acceptable Financing Conventional, VA, FHA 203(b), USDA
Listing Terms Conventional, VA, FHA 203(b), USDA
Financing Conventional,VA,FHA 203(b),USDA
Special Listing Condition Standard


"My job is to find and attract mastery-based agents to the office, protect the culture, and make sure everyone is happy! "






