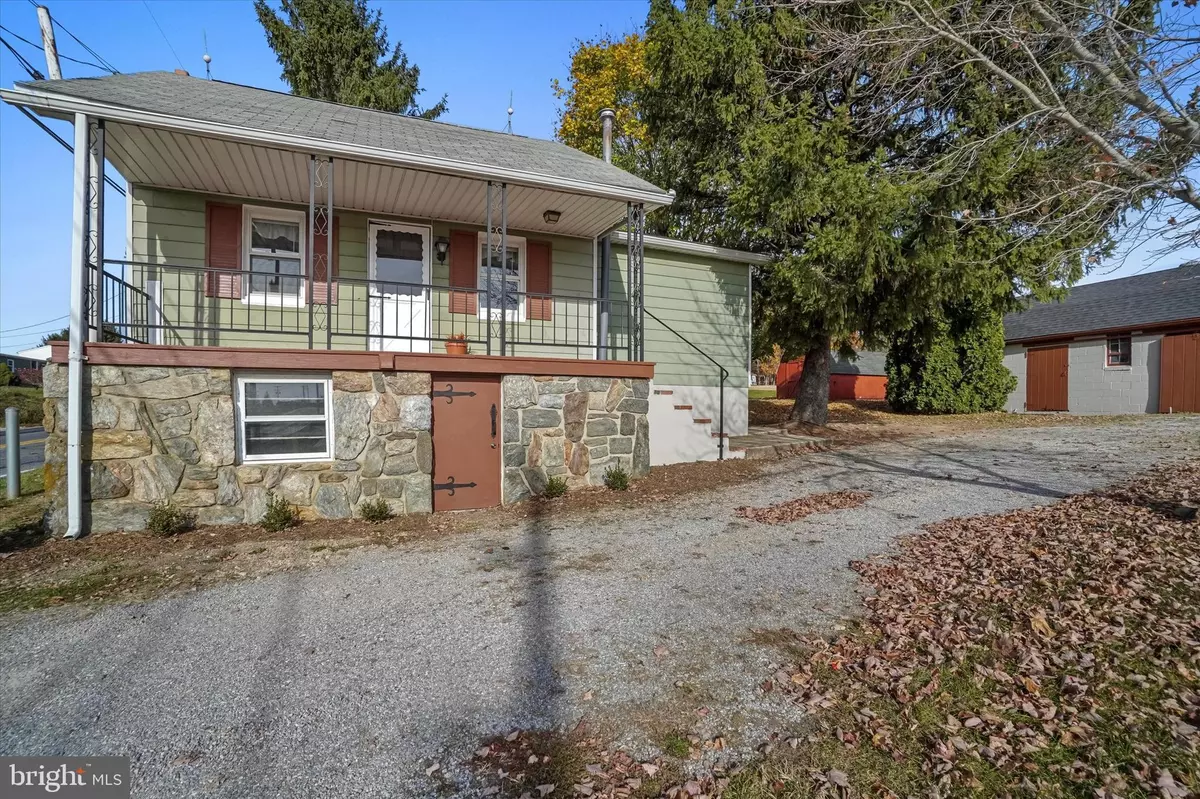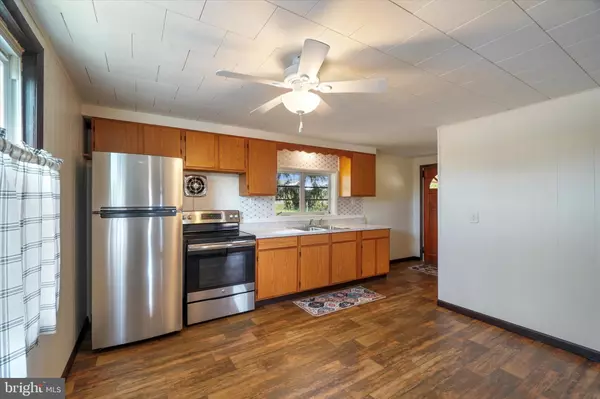
3 Beds
1 Bath
1,004 SqFt
3 Beds
1 Bath
1,004 SqFt
Key Details
Property Type Single Family Home
Sub Type Detached
Listing Status Active
Purchase Type For Sale
Square Footage 1,004 sqft
Price per Sqft $199
Subdivision Hopewell Twp
MLS Listing ID PAYK2071000
Style Cape Cod
Bedrooms 3
Full Baths 1
HOA Y/N N
Abv Grd Liv Area 1,004
Originating Board BRIGHT
Year Built 1950
Annual Tax Amount $3,373
Tax Year 2024
Lot Size 0.400 Acres
Acres 0.4
Property Description
Location
State PA
County York
Area Hopewell Twp (15232)
Zoning RESIDENTIAL
Rooms
Other Rooms Living Room, Bedroom 2, Bedroom 3, Kitchen, Bedroom 1, Other, Utility Room, Bathroom 1
Basement Partial
Main Level Bedrooms 1
Interior
Interior Features Carpet
Hot Water Natural Gas
Heating Hot Water
Cooling None
Flooring Carpet, Laminated
Fireplaces Number 1
Fireplaces Type Stone
Inclusions Refrigerator, Oven / Range Electric, Dehumidifier in basement.
Equipment Stove, Water Heater
Fireplace Y
Appliance Stove, Water Heater
Heat Source Natural Gas
Laundry Lower Floor
Exterior
Exterior Feature Porch(es), Patio(s)
Garage Additional Storage Area, Garage - Front Entry, Oversized
Garage Spaces 1.0
Utilities Available Natural Gas Available
Waterfront N
Water Access N
Roof Type Asphalt
Street Surface Black Top
Accessibility None
Porch Porch(es), Patio(s)
Road Frontage State
Parking Type Detached Garage, Driveway
Total Parking Spaces 1
Garage Y
Building
Lot Description Level, Trees/Wooded
Story 3
Foundation Block
Sewer Septic Exists
Water Well
Architectural Style Cape Cod
Level or Stories 3
Additional Building Above Grade, Below Grade
New Construction N
Schools
Elementary Schools Stewartstown
Middle Schools South Eastern
High Schools Kennard-Dale
School District South Eastern
Others
Pets Allowed N
Senior Community No
Tax ID 32-000-CJ-0008-E0-00000
Ownership Fee Simple
SqFt Source Assessor
Acceptable Financing Cash, Conventional
Listing Terms Cash, Conventional
Financing Cash,Conventional
Special Listing Condition Standard


"My job is to find and attract mastery-based agents to the office, protect the culture, and make sure everyone is happy! "






