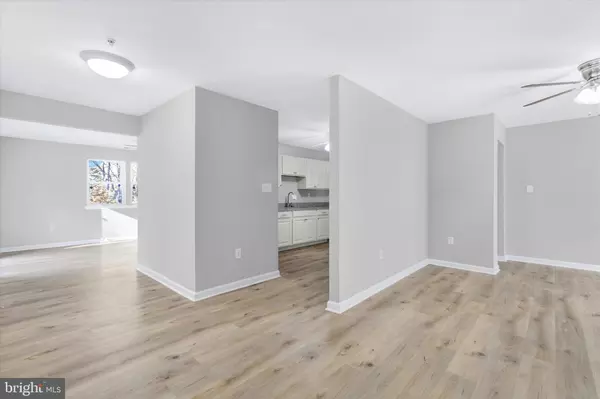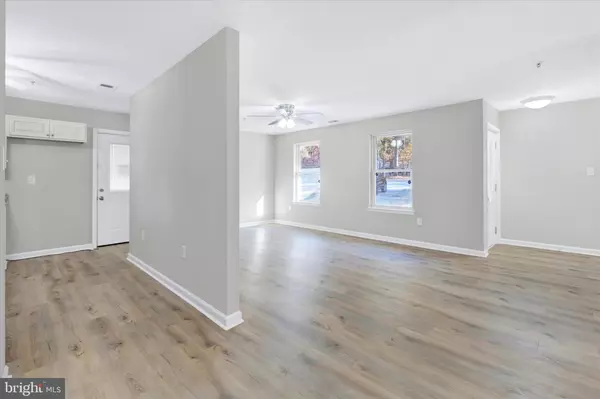
3 Beds
2 Baths
1,533 SqFt
3 Beds
2 Baths
1,533 SqFt
Key Details
Property Type Single Family Home
Sub Type Detached
Listing Status Active
Purchase Type For Sale
Square Footage 1,533 sqft
Price per Sqft $260
Subdivision Laplata
MLS Listing ID MDCH2037126
Style Ranch/Rambler
Bedrooms 3
Full Baths 2
HOA Y/N N
Abv Grd Liv Area 1,533
Originating Board BRIGHT
Year Built 1973
Annual Tax Amount $3,581
Tax Year 2024
Lot Size 0.950 Acres
Acres 0.95
Property Description
Location
State MD
County Charles
Zoning RC
Rooms
Other Rooms Dining Room, Bedroom 2, Bedroom 3, Kitchen, Family Room, Bedroom 1, Bathroom 1, Bathroom 2
Main Level Bedrooms 3
Interior
Interior Features Bathroom - Stall Shower, Bathroom - Tub Shower, Breakfast Area, Carpet, Ceiling Fan(s), Dining Area, Floor Plan - Open, Floor Plan - Traditional, Kitchen - Table Space, Stove - Wood
Hot Water Electric
Heating Wood Burn Stove, Forced Air, Central
Cooling Central A/C, Ceiling Fan(s)
Flooring Carpet, Ceramic Tile, Concrete, Laminated, Luxury Vinyl Plank, Partially Carpeted, Vinyl
Equipment Microwave, Oven - Single, Oven/Range - Electric, Stove, Washer/Dryer Hookups Only, Water Heater
Fireplace N
Window Features Double Pane,Double Hung,Insulated,Replacement,Screens,Sliding,Vinyl Clad
Appliance Microwave, Oven - Single, Oven/Range - Electric, Stove, Washer/Dryer Hookups Only, Water Heater
Heat Source Oil, Wood
Laundry Main Floor
Exterior
Exterior Feature Patio(s)
Garage Spaces 3.0
Utilities Available Above Ground
Waterfront N
Water Access N
View Street
Roof Type Asphalt,Shingle
Street Surface Access - On Grade,Approved,Black Top,Paved
Accessibility None
Porch Patio(s)
Parking Type Driveway, Off Street
Total Parking Spaces 3
Garage N
Building
Lot Description Cleared, Front Yard, Level, Private, Rural
Story 1
Foundation Permanent, Slab
Sewer Septic Exists, Septic < # of BR
Water Well
Architectural Style Ranch/Rambler
Level or Stories 1
Additional Building Above Grade, Below Grade
Structure Type Dry Wall
New Construction N
Schools
Elementary Schools Call School Board
Middle Schools Call School Board
High Schools Call School Board
School District Charles County Public Schools
Others
Senior Community No
Tax ID 0901024914
Ownership Fee Simple
SqFt Source Assessor
Security Features Main Entrance Lock,Smoke Detector
Acceptable Financing Cash, Conventional, FHA, FHA 203(b), FHA 203(k), Negotiable, Private, USDA, VA
Listing Terms Cash, Conventional, FHA, FHA 203(b), FHA 203(k), Negotiable, Private, USDA, VA
Financing Cash,Conventional,FHA,FHA 203(b),FHA 203(k),Negotiable,Private,USDA,VA
Special Listing Condition REO (Real Estate Owned)


"My job is to find and attract mastery-based agents to the office, protect the culture, and make sure everyone is happy! "






