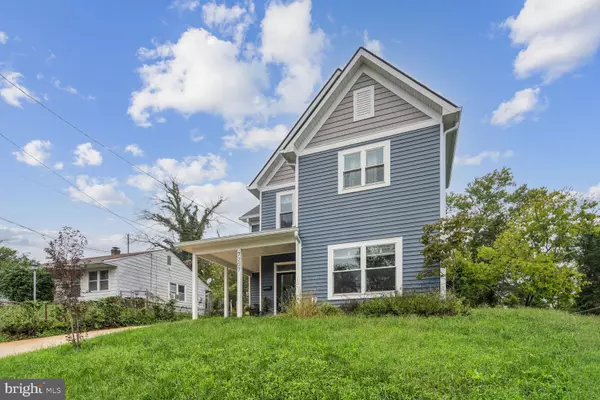
4 Beds
3 Baths
2,800 SqFt
4 Beds
3 Baths
2,800 SqFt
Key Details
Property Type Single Family Home
Sub Type Detached
Listing Status Under Contract
Purchase Type For Sale
Square Footage 2,800 sqft
Price per Sqft $221
Subdivision South Lawn
MLS Listing ID MDPG2130748
Style A-Frame
Bedrooms 4
Full Baths 3
HOA Y/N N
Abv Grd Liv Area 2,800
Originating Board BRIGHT
Year Built 2023
Annual Tax Amount $10,031
Tax Year 2024
Lot Size 0.410 Acres
Acres 0.41
Property Description
Upon entering, you'll be captivated by the expansive open layout, where the living room seamlessly blends with the dining area, creating an ideal space for entertaining and everyday living. Large windows flood the interior with natural light, accentuating the sleek hardwood floors and contemporary color palette throughout. The state-of-the-art kitchen is every woman's dream, featuring top-of-the-line stainless steel appliances, elegant quartz countertops, and an oversized island perfect for casual dining or meal prep. Adjacent to the kitchen, a cozy family room invites relaxation and connection, making it the heart of the home.
This exquisite newly constructed home represents a residence and a lifestyle of comfort, luxury, and modern living. Seize the opportunity to grasp immediate equity and call this stunning home yours!
Location
State MD
County Prince Georges
Zoning RSF65
Rooms
Main Level Bedrooms 1
Interior
Interior Features Dining Area, Family Room Off Kitchen, Floor Plan - Open, Kitchen - Gourmet, Kitchen - Island, Upgraded Countertops, Walk-in Closet(s), WhirlPool/HotTub
Hot Water 60+ Gallon Tank
Heating Heat Pump(s)
Cooling Heat Pump(s), Central A/C
Flooring Luxury Vinyl Plank
Equipment Built-In Microwave, Cooktop, Disposal, Stainless Steel Appliances, Dishwasher, Dryer - Front Loading, Refrigerator
Fireplace N
Window Features Double Hung,Energy Efficient,Low-E
Appliance Built-In Microwave, Cooktop, Disposal, Stainless Steel Appliances, Dishwasher, Dryer - Front Loading, Refrigerator
Heat Source Electric
Laundry Dryer In Unit, Main Floor, Washer In Unit
Exterior
Waterfront N
Water Access N
Roof Type Asphalt
Accessibility Doors - Swing In
Parking Type Driveway, On Street, Off Street
Garage N
Building
Story 2
Foundation Slab
Sewer Public Sewer
Water Public
Architectural Style A-Frame
Level or Stories 2
Additional Building Above Grade, Below Grade
Structure Type 9'+ Ceilings,Dry Wall
New Construction N
Schools
Elementary Schools Flintstone
Middle Schools Oxon Hill
High Schools Oxon Hill
School District Prince George'S County Public Schools
Others
Senior Community No
Tax ID 17121348523
Ownership Fee Simple
SqFt Source Assessor
Special Listing Condition Standard


"My job is to find and attract mastery-based agents to the office, protect the culture, and make sure everyone is happy! "






