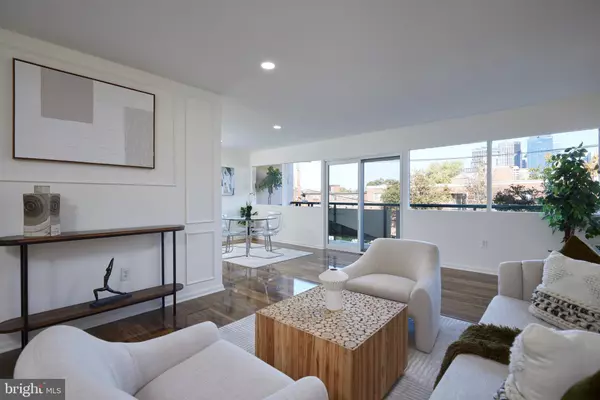
2 Beds
2 Baths
1,155 SqFt
2 Beds
2 Baths
1,155 SqFt
OPEN HOUSE
Sun Nov 17, 1:00pm - 3:00pm
Key Details
Property Type Condo
Sub Type Condo/Co-op
Listing Status Active
Purchase Type For Sale
Square Footage 1,155 sqft
Price per Sqft $489
Subdivision 4720 Chevy Chase Dr
MLS Listing ID MDMC2153384
Style Colonial
Bedrooms 2
Full Baths 2
Condo Fees $1,082/mo
HOA Y/N N
Abv Grd Liv Area 1,155
Originating Board BRIGHT
Year Built 1962
Annual Tax Amount $4,087
Tax Year 2024
Property Description
BUYERS WILL RECEIVE A $500 DISCOUNT ON SETTLEMENT FEES FOR USING PREFERRED TITLE COMPANY, SHULMAN ROGERS.
Location
State MD
County Montgomery
Zoning R10
Rooms
Other Rooms Storage Room
Interior
Interior Features Combination Dining/Living
Hot Water Electric
Heating Forced Air
Cooling Central A/C
Equipment Dishwasher, Disposal, Refrigerator
Fireplace N
Appliance Dishwasher, Disposal, Refrigerator
Heat Source Natural Gas
Laundry Common
Exterior
Exterior Feature Balcony
Parking On Site 1
Amenities Available Extra Storage
Waterfront N
Water Access N
Accessibility None
Porch Balcony
Parking Type Parking Lot
Garage N
Building
Story 1
Unit Features Mid-Rise 5 - 8 Floors
Sewer Public Sewer
Water Public
Architectural Style Colonial
Level or Stories 1
Additional Building Above Grade, Below Grade
New Construction N
Schools
School District Montgomery County Public Schools
Others
Pets Allowed N
HOA Fee Include Air Conditioning,Common Area Maintenance,Electricity,Ext Bldg Maint,Gas,Heat,Management,Insurance,Reserve Funds,Trash,Water
Senior Community No
Tax ID 160701816721
Ownership Condominium
Acceptable Financing Conventional
Listing Terms Conventional
Financing Conventional
Special Listing Condition Standard


"My job is to find and attract mastery-based agents to the office, protect the culture, and make sure everyone is happy! "






