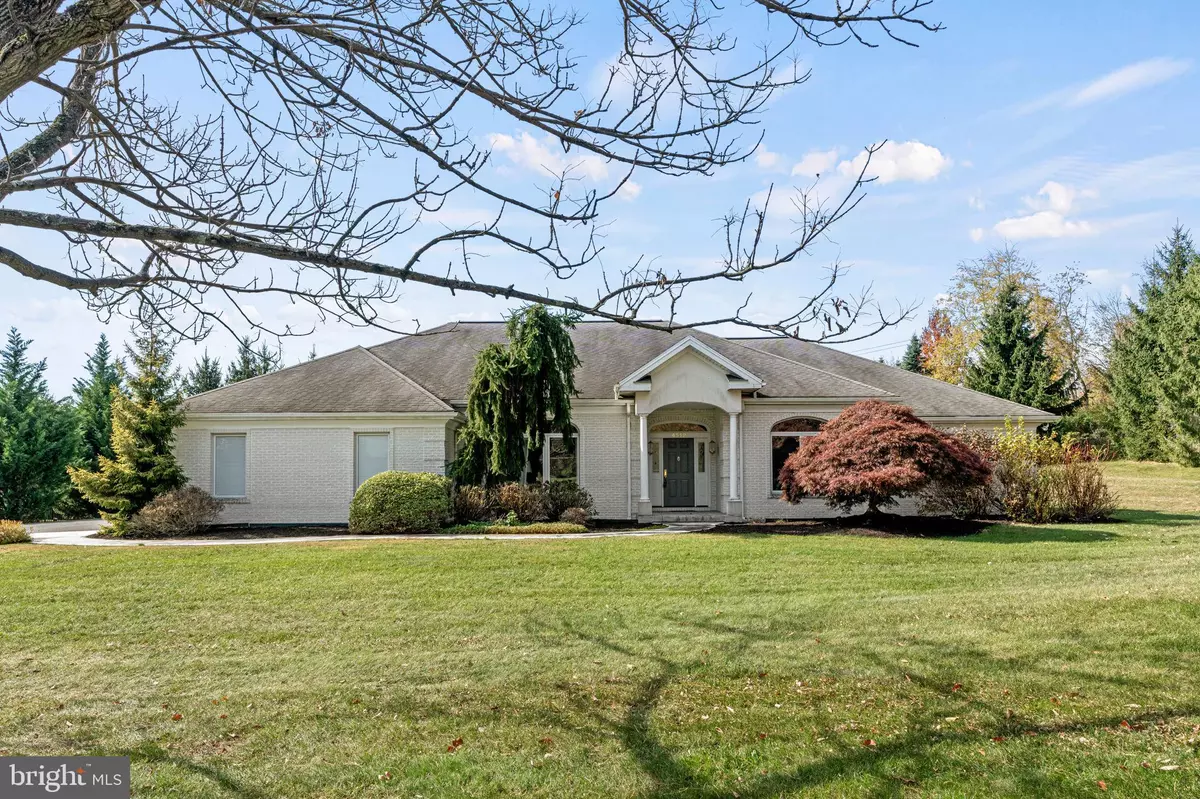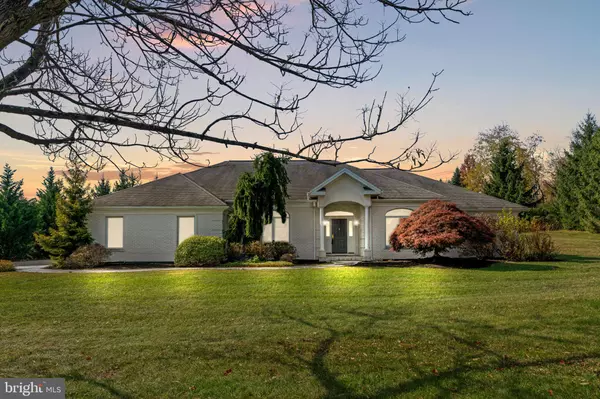
3 Beds
3 Baths
3,055 SqFt
3 Beds
3 Baths
3,055 SqFt
Key Details
Property Type Single Family Home
Sub Type Detached
Listing Status Active
Purchase Type For Sale
Square Footage 3,055 sqft
Price per Sqft $163
Subdivision Mountaindale
MLS Listing ID PADA2038810
Style Ranch/Rambler
Bedrooms 3
Full Baths 2
Half Baths 1
HOA Y/N N
Abv Grd Liv Area 3,055
Originating Board BRIGHT
Year Built 2001
Annual Tax Amount $9,355
Tax Year 2024
Lot Size 0.630 Acres
Acres 0.63
Property Description
Experience luxury and comfort in this sprawling, custom-built white brick ranch, crafted with meticulous attention to detail. This oversized 3-bedroom, 2.5-bathroom home provides expansive single-story living, perfect for those who value both elegance and functionality. Designed with efficiency in mind, the home includes gas heat and stunning wooden parquet flooring, along with tray ceilings in the dining room for added character.
Enter the grand great room, where vaulted ceilings, abundant natural light, a quality-crafted built-in entertainment center, and a cozy gas fireplace make for an inviting and versatile space, ideal for gatherings of any kind. The tranquil sunroom offers year-round relaxation, with sweeping views of the beautifully landscaped yard, where you may catch glimpses of local wildlife. The formal dining room, with its tray ceiling, is ready to host memorable dinners and celebrations in style.
The primary suite is a sanctuary, featuring a spa-like bath with a walk-in shower, heated tile floors, and an enormous walk-in closet, offering both luxury and practicality.
Custom designed and built by the current owner, this exceptional home is a rare find that combines quality craftsmanship with timeless appeal. Homes like this don’t come around often—schedule your private tour today and see for yourself!
Location
State PA
County Dauphin
Area Susquehanna Twp (14062)
Zoning RESIDENTIAL
Direction East
Rooms
Other Rooms Living Room, Dining Room, Kitchen, Den, Breakfast Room, Great Room, Laundry, Other, Office
Basement Full, Interior Access
Main Level Bedrooms 3
Interior
Interior Features Bar, Bathroom - Stall Shower, Breakfast Area, Built-Ins, Butlers Pantry, Carpet, Crown Moldings, Dining Area, Entry Level Bedroom, Family Room Off Kitchen, Floor Plan - Open, Formal/Separate Dining Room, Kitchen - Gourmet, Kitchen - Island, Kitchen - Table Space, Pantry, Primary Bath(s), Recessed Lighting, Skylight(s), Upgraded Countertops, Walk-in Closet(s), Wet/Dry Bar, Window Treatments, Ceiling Fan(s), Water Treat System, Wood Floors
Hot Water Natural Gas
Heating Baseboard - Hot Water, Hot Water
Cooling Central A/C
Flooring Carpet, Ceramic Tile, Heated, Vinyl
Fireplaces Number 1
Fireplaces Type Gas/Propane
Equipment Built-In Microwave, Built-In Range, Dishwasher, Dryer, Microwave, Oven/Range - Electric, Refrigerator, Stove, Washer, Water Heater
Furnishings No
Fireplace Y
Window Features Double Hung
Appliance Built-In Microwave, Built-In Range, Dishwasher, Dryer, Microwave, Oven/Range - Electric, Refrigerator, Stove, Washer, Water Heater
Heat Source Natural Gas
Laundry Main Floor
Exterior
Exterior Feature Patio(s), Porch(es)
Garage Garage - Side Entry, Garage Door Opener, Inside Access, Oversized
Garage Spaces 8.0
Waterfront N
Water Access N
Roof Type Architectural Shingle
Accessibility 2+ Access Exits, 32\"+ wide Doors, >84\" Garage Door, Level Entry - Main
Porch Patio(s), Porch(es)
Parking Type Attached Garage, Driveway
Attached Garage 2
Total Parking Spaces 8
Garage Y
Building
Lot Description Level, Landscaping
Story 1
Foundation Other, Brick/Mortar
Sewer Public Septic
Water Well
Architectural Style Ranch/Rambler
Level or Stories 1
Additional Building Above Grade, Below Grade
Structure Type 9'+ Ceilings,Cathedral Ceilings,Dry Wall,Tray Ceilings,Vaulted Ceilings
New Construction N
Schools
High Schools Susquehanna Township
School District Susquehanna Township
Others
Senior Community No
Tax ID 62-074-032-000-0000
Ownership Fee Simple
SqFt Source Assessor
Security Features Electric Alarm,Security System
Acceptable Financing Cash, Conventional, FHA, VA
Listing Terms Cash, Conventional, FHA, VA
Financing Cash,Conventional,FHA,VA
Special Listing Condition Standard


"My job is to find and attract mastery-based agents to the office, protect the culture, and make sure everyone is happy! "






