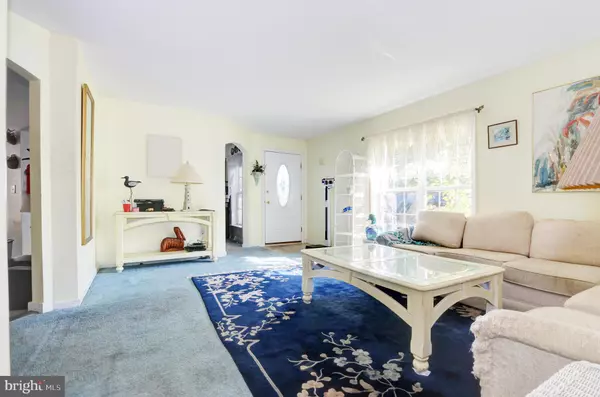
2 Beds
2 Baths
1,680 SqFt
2 Beds
2 Baths
1,680 SqFt
Key Details
Property Type Manufactured Home
Sub Type Manufactured
Listing Status Active
Purchase Type For Sale
Square Footage 1,680 sqft
Price per Sqft $148
Subdivision None Available
MLS Listing ID NJOC2029612
Style Ranch/Rambler
Bedrooms 2
Full Baths 2
HOA Y/N N
Abv Grd Liv Area 1,680
Originating Board BRIGHT
Land Lease Amount 740.0
Land Lease Frequency Monthly
Year Built 2006
Tax Year 2023
Property Description
Location
State NJ
County Ocean
Area Stafford Twp (21531)
Zoning RESIDENTIAL
Rooms
Main Level Bedrooms 2
Interior
Interior Features Built-Ins, Ceiling Fan(s), Central Vacuum, Dining Area, Kitchen - Eat-In, Pantry, Recessed Lighting, Sprinkler System, Bathroom - Stall Shower, Walk-in Closet(s), Window Treatments
Hot Water Natural Gas
Heating Forced Air
Cooling Central A/C
Flooring Ceramic Tile, Carpet
Equipment Dishwasher, Dryer, Microwave, Washer
Appliance Dishwasher, Dryer, Microwave, Washer
Heat Source Natural Gas
Exterior
Exterior Feature Patio(s), Porch(es)
Utilities Available Cable TV, Electric Available, Natural Gas Available, Sewer Available, Water Available
Waterfront N
Water Access N
Roof Type Shingle
Accessibility 2+ Access Exits
Porch Patio(s), Porch(es)
Parking Type Driveway
Garage N
Building
Story 1
Sewer Public Septic
Water Public
Architectural Style Ranch/Rambler
Level or Stories 1
Additional Building Above Grade
New Construction N
Schools
School District Stafford Township Public Schools
Others
Pets Allowed Y
Senior Community Yes
Age Restriction 55
Tax ID NO TAX RECORD
Ownership Land Lease
SqFt Source Estimated
Acceptable Financing Conventional, FHA, VA
Listing Terms Conventional, FHA, VA
Financing Conventional,FHA,VA
Special Listing Condition Standard
Pets Description Size/Weight Restriction


"My job is to find and attract mastery-based agents to the office, protect the culture, and make sure everyone is happy! "






