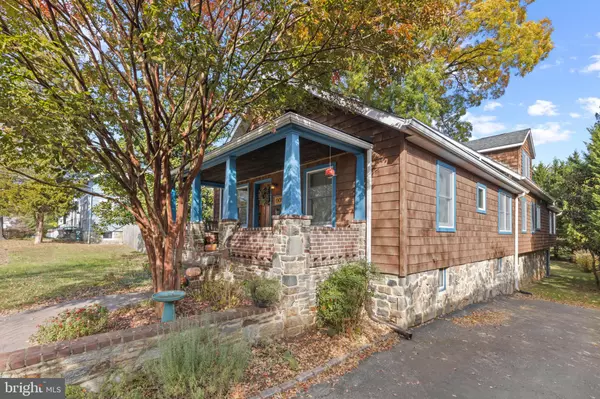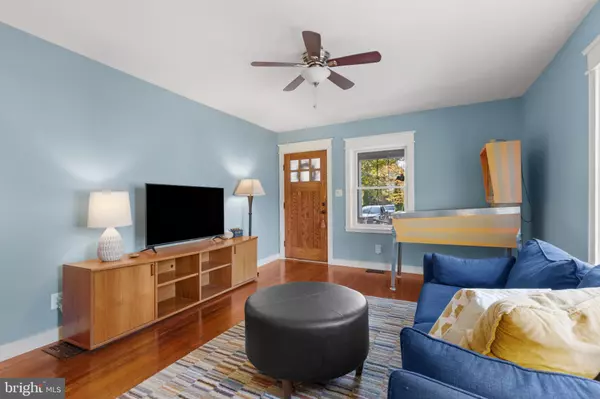
5 Beds
4 Baths
3,140 SqFt
5 Beds
4 Baths
3,140 SqFt
Key Details
Property Type Single Family Home
Sub Type Detached
Listing Status Active
Purchase Type For Sale
Square Footage 3,140 sqft
Price per Sqft $206
Subdivision None Available
MLS Listing ID MDBC2110994
Style Craftsman
Bedrooms 5
Full Baths 4
HOA Y/N N
Abv Grd Liv Area 2,440
Originating Board BRIGHT
Year Built 1929
Annual Tax Amount $5,363
Tax Year 2024
Lot Size 5,960 Sqft
Acres 0.14
Property Description
Ideally located with convenient access to some of Baltimore's best schools, shopping and dining, and the walking trails of Lake Roland, this home truly has it all. Come see, and make it yours!
Location
State MD
County Baltimore
Zoning RESIDENTIAL
Rooms
Basement Connecting Stairway, Partially Finished, Drainage System, Garage Access
Main Level Bedrooms 4
Interior
Interior Features Bathroom - Soaking Tub, Bathroom - Stall Shower, Bathroom - Tub Shower, Combination Dining/Living, Dining Area, Entry Level Bedroom, Family Room Off Kitchen, Combination Kitchen/Dining, Combination Kitchen/Living, Floor Plan - Open, Kitchen - Gourmet, Pantry, Recessed Lighting, Skylight(s), Walk-in Closet(s), Wood Floors
Hot Water Natural Gas
Heating Forced Air
Cooling Central A/C
Flooring Hardwood, Ceramic Tile
Fireplaces Number 1
Fireplaces Type Mantel(s), Wood, Stone
Furnishings No
Fireplace Y
Heat Source Natural Gas
Laundry Has Laundry, Main Floor, Hookup
Exterior
Exterior Feature Deck(s), Porch(es), Screened
Garage Additional Storage Area, Basement Garage, Built In, Garage - Rear Entry, Inside Access
Garage Spaces 5.0
Waterfront N
Water Access N
Accessibility None
Porch Deck(s), Porch(es), Screened
Parking Type Driveway, Attached Garage
Attached Garage 2
Total Parking Spaces 5
Garage Y
Building
Story 2
Foundation Active Radon Mitigation
Sewer Public Sewer
Water Public
Architectural Style Craftsman
Level or Stories 2
Additional Building Above Grade, Below Grade
New Construction N
Schools
Elementary Schools West Towson
Middle Schools Dumbarton
High Schools Towson High Law & Public Policy
School District Baltimore County Public Schools
Others
Pets Allowed Y
Senior Community No
Tax ID 04090902650100
Ownership Fee Simple
SqFt Source Assessor
Acceptable Financing Cash, Conventional, FHA, VA
Listing Terms Cash, Conventional, FHA, VA
Financing Cash,Conventional,FHA,VA
Special Listing Condition Standard
Pets Description No Pet Restrictions


"My job is to find and attract mastery-based agents to the office, protect the culture, and make sure everyone is happy! "






