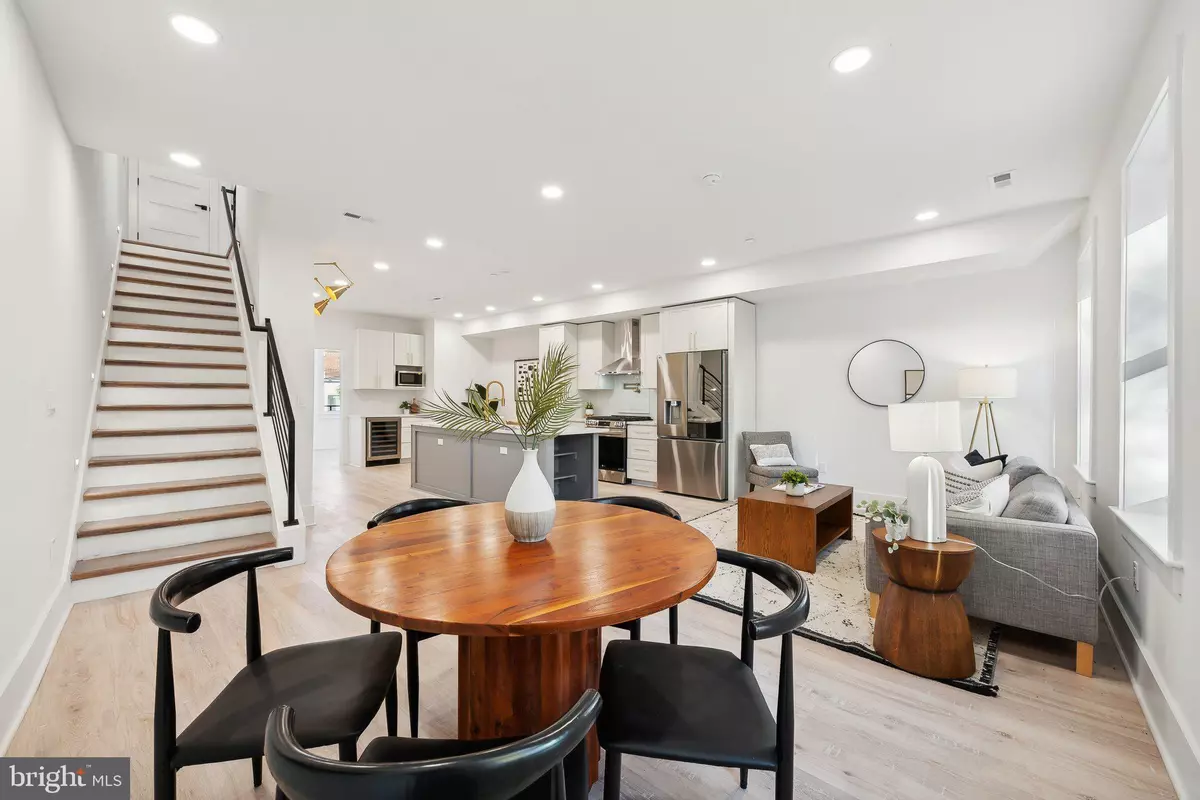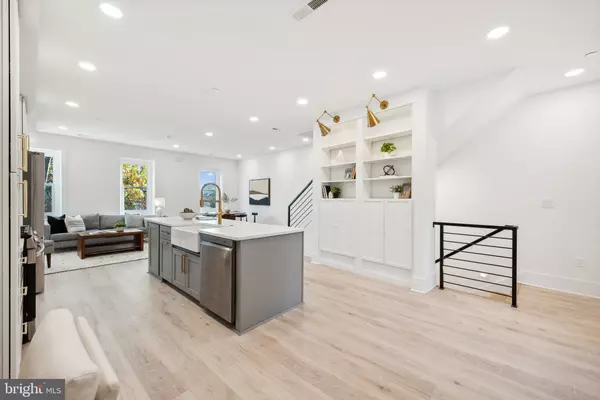
3 Beds
3 Baths
1,565 SqFt
3 Beds
3 Baths
1,565 SqFt
OPEN HOUSE
Sun Nov 17, 10:00am - 12:00pm
Key Details
Property Type Condo
Sub Type Condo/Co-op
Listing Status Active
Purchase Type For Sale
Square Footage 1,565 sqft
Price per Sqft $575
Subdivision Columbia Heights
MLS Listing ID DCDC2166596
Style Federal
Bedrooms 3
Full Baths 3
Condo Fees $277/mo
HOA Y/N N
Abv Grd Liv Area 1,565
Originating Board BRIGHT
Year Built 1913
Annual Tax Amount $5,965
Tax Year 2023
Property Description
The entirety of the home has been remodeled from top to bottom, with top of the line finishes and modern touches throughout. On the main floor you have your beautiful main space with open concept living with brand new LVP flooring, a full wall of custom built-ins and high end gold fixtures for touches of glimmer throughout the space.
The kitchen is the heart of the home with an oversized extended center island, quartz counter tops, stainless steel appliances, wine cooler and custom eye catching light fixtures. You have a beautiful carved in designated dinning space, perfect for hosting holiday dinners. Right off of the dinning room you have a full bedroom with a private balcony that has direct access to the end of the home, with stunning elevated views! For added convenience you have a full modern bathroom on the main level as well.
Ascend to the upper level where you will find the master bedroom with a grand walk-in closet with an array of custom built-ins and a private enclosed deck. The master en-suite is the definition of prime luxury featuring arched LED mirrors, a custom double vanity with gold fixtures, a stunning oversized walk-in shower with a water fall shower head and full classic modern day stand alone tub inside your shower! Your third guest bedroom is spacious with tons of natural light and its very own full private bathroom as well.
The third and final level consist of your roof top terrace with full on 360 views of the city with wrap around security gates. Primely located in Columbia Heights metro, target, grocery stores, parks, restaurants and much more!
One parking space can be purchased separately for an additional $15k - deeded separately.
Location
State DC
County Washington
Zoning RF-1
Rooms
Main Level Bedrooms 1
Interior
Hot Water Natural Gas
Heating Hot Water
Cooling Central A/C
Fireplace N
Heat Source Natural Gas
Exterior
Garage Spaces 1.0
Amenities Available None
Waterfront N
Water Access N
Accessibility None
Parking Type Driveway
Total Parking Spaces 1
Garage N
Building
Story 2
Foundation Permanent
Sewer Public Septic
Water Public
Architectural Style Federal
Level or Stories 2
Additional Building Above Grade
New Construction N
Schools
School District District Of Columbia Public Schools
Others
Pets Allowed Y
HOA Fee Include Insurance,Trash,Water
Senior Community No
Tax ID 3048//0034
Ownership Condominium
Special Listing Condition Standard
Pets Description Case by Case Basis


"My job is to find and attract mastery-based agents to the office, protect the culture, and make sure everyone is happy! "






