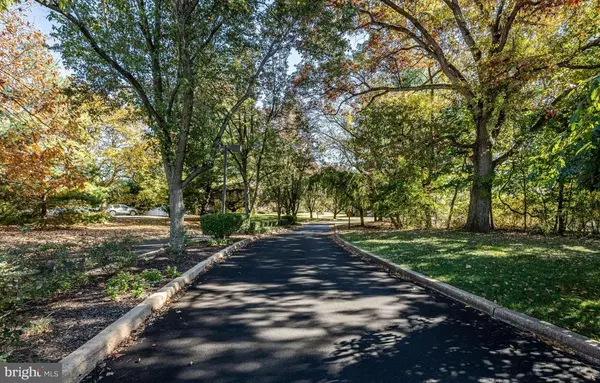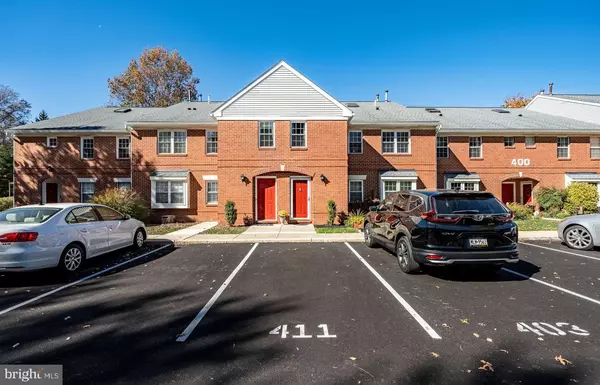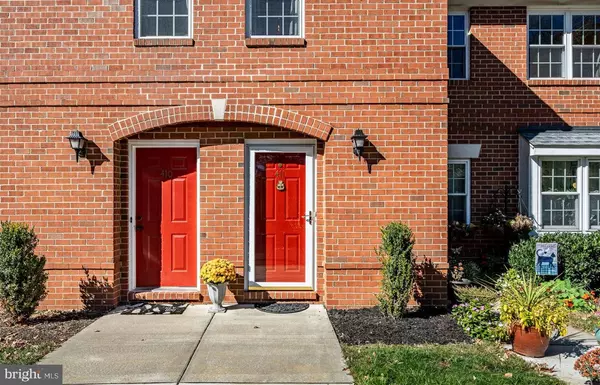
2 Beds
2 Baths
1,352 SqFt
2 Beds
2 Baths
1,352 SqFt
Key Details
Property Type Condo
Sub Type Condo/Co-op
Listing Status Active
Purchase Type For Sale
Square Footage 1,352 sqft
Price per Sqft $273
Subdivision Goshen Commons
MLS Listing ID PACT2086218
Style Colonial,Traditional
Bedrooms 2
Full Baths 2
Condo Fees $260/mo
HOA Y/N N
Abv Grd Liv Area 1,352
Originating Board BRIGHT
Year Built 1989
Annual Tax Amount $2,780
Tax Year 2023
Lot Dimensions 0.00 x 0.00
Property Description
Location
State PA
County Chester
Area West Goshen Twp (10352)
Zoning R
Rooms
Other Rooms Bonus Room
Main Level Bedrooms 2
Interior
Interior Features Breakfast Area, Ceiling Fan(s), Carpet, Combination Dining/Living, Floor Plan - Open, Primary Bath(s), Recessed Lighting, Skylight(s), Upgraded Countertops, Walk-in Closet(s), Wet/Dry Bar
Hot Water Natural Gas
Heating Forced Air
Cooling Central A/C, Ceiling Fan(s)
Flooring Ceramic Tile, Carpet, Other
Equipment Dishwasher, Disposal, Microwave, Oven/Range - Electric, Water Heater, Washer/Dryer Stacked, Stainless Steel Appliances, Refrigerator
Fireplace N
Window Features Replacement,Double Pane,Skylights,Screens,Storm
Appliance Dishwasher, Disposal, Microwave, Oven/Range - Electric, Water Heater, Washer/Dryer Stacked, Stainless Steel Appliances, Refrigerator
Heat Source Natural Gas
Laundry Main Floor
Exterior
Exterior Feature Balcony
Garage Spaces 2.0
Parking On Site 1
Utilities Available Natural Gas Available, Electric Available, Cable TV Available, Water Available
Amenities Available None
Waterfront N
Water Access N
Roof Type Shingle
Accessibility None
Porch Balcony
Parking Type Parking Lot
Total Parking Spaces 2
Garage N
Building
Story 2
Foundation Other
Sewer Public Sewer
Water Public
Architectural Style Colonial, Traditional
Level or Stories 2
Additional Building Above Grade, Below Grade
Structure Type Dry Wall
New Construction N
Schools
Elementary Schools Fern Hill
Middle Schools E N Peirce
High Schools B. Reed Henderson
School District West Chester Area
Others
Pets Allowed Y
HOA Fee Include None
Senior Community No
Tax ID 52-05A-0250
Ownership Condominium
Security Features Smoke Detector,Carbon Monoxide Detector(s)
Special Listing Condition Standard
Pets Description Number Limit


"My job is to find and attract mastery-based agents to the office, protect the culture, and make sure everyone is happy! "






