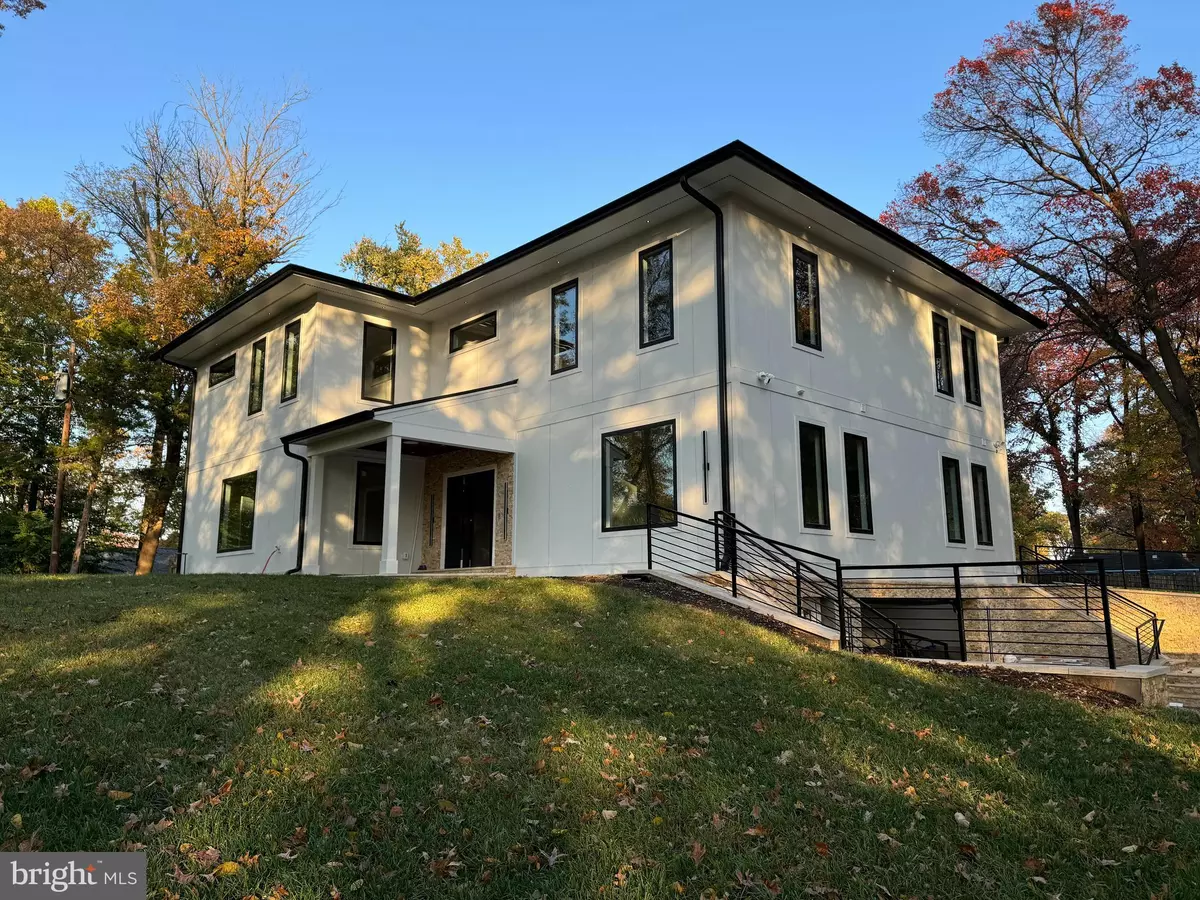
5 Beds
6 Baths
6,572 SqFt
5 Beds
6 Baths
6,572 SqFt
Key Details
Property Type Single Family Home
Sub Type Detached
Listing Status Active
Purchase Type For Sale
Square Footage 6,572 sqft
Price per Sqft $372
Subdivision Brook Hills Estate
MLS Listing ID VAFX2207636
Style Contemporary
Bedrooms 5
Full Baths 5
Half Baths 1
HOA Y/N N
Abv Grd Liv Area 4,818
Originating Board BRIGHT
Year Built 2024
Annual Tax Amount $10,190
Tax Year 2023
Lot Size 1.250 Acres
Acres 1.25
Property Description
With an impressive 7’113 sq. ft. of total building space (including the garage), and 6’572 sq ft of living space including a finished basement, this home is designed for both comfort and entertainment. The main level boasts an open floor plan featuring a grand family room with a 19-foot chimney and an electric fireplace, creating a warm and inviting focal point. Enjoy cooking in the gourmet kitchen with marble countertops, full marble backsplash, and top-of-the-line Café appliances, including a 6-burner gas range and a built-in refrigerator. A beautifully designed butler’s pantry, separated by a tall barn door, flows seamlessly into the formal dining room, while the bright breakfast room offers views of the expansive backyard and the newly remodeled vinyl pool.
This home offers five bedrooms, including a luxurious in-law suite on the main level and a serene master suite with an electric fireplace. Each bedroom is equipped with a custom Pax closet system, providing ample storage. With five full baths featuring marble stone finishes and a convenient upper-level laundry room, every detail of this home is designed for ease and sophistication.
Outdoor enthusiasts will appreciate the meticulously landscaped grounds, complete with travertine exterior stairs and walkways leading to the main entrance, back patio, and pool. A newly paved driveway can accommodate up to 12 cars, perfect for hosting gatherings. The Hardie plank exterior, complemented by LED lighting, ensures lasting durability and a sleek, modern aesthetic.
This exceptional property combines luxury finishes, a spacious layout, and an ideal location, offering the perfect blend of style, comfort, and convenience. Don’t miss your chance to own a piece of modern elegance in Annandale’s Brook Hills Estate.
Location
State VA
County Fairfax
Zoning 110
Rooms
Basement Full
Main Level Bedrooms 1
Interior
Interior Features Attic, Dining Area, Kitchen - Eat-In, Entry Level Bedroom, Wood Floors, Bathroom - Soaking Tub, Breakfast Area, Built-Ins, Butlers Pantry, Family Room Off Kitchen, Floor Plan - Open, Formal/Separate Dining Room, Kitchen - Gourmet, Recessed Lighting, Walk-in Closet(s)
Hot Water Electric
Heating Heat Pump(s)
Cooling Central A/C
Flooring Wood, Marble
Fireplaces Number 2
Fireplaces Type Electric
Equipment Disposal, Dishwasher, Refrigerator, Stove, Washer, Built-In Microwave, Dryer - Electric, Dual Flush Toilets, Icemaker, Oven/Range - Electric, Oven/Range - Gas, Range Hood, Six Burner Stove
Furnishings No
Fireplace Y
Window Features Casement
Appliance Disposal, Dishwasher, Refrigerator, Stove, Washer, Built-In Microwave, Dryer - Electric, Dual Flush Toilets, Icemaker, Oven/Range - Electric, Oven/Range - Gas, Range Hood, Six Burner Stove
Heat Source Electric
Laundry Upper Floor
Exterior
Exterior Feature Patio(s)
Garage Garage - Side Entry, Garage Door Opener
Garage Spaces 14.0
Fence Aluminum
Pool Fenced, In Ground, Vinyl
Utilities Available Electric Available, Natural Gas Available, Sewer Available
Waterfront N
Water Access N
View Garden/Lawn
Roof Type Shingle
Accessibility 36\"+ wide Halls
Porch Patio(s)
Parking Type Attached Garage, Driveway
Attached Garage 2
Total Parking Spaces 14
Garage Y
Building
Lot Description Front Yard
Story 2
Foundation Block
Sewer Public Septic
Water Public
Architectural Style Contemporary
Level or Stories 2
Additional Building Above Grade, Below Grade
Structure Type 9'+ Ceilings
New Construction Y
Schools
School District Fairfax County Public Schools
Others
Pets Allowed Y
Senior Community No
Tax ID 0713 02 0009
Ownership Fee Simple
SqFt Source Estimated
Security Features Carbon Monoxide Detector(s),Exterior Cameras
Acceptable Financing Cash, Conventional
Horse Property N
Listing Terms Cash, Conventional
Financing Cash,Conventional
Special Listing Condition Standard
Pets Description No Pet Restrictions


"My job is to find and attract mastery-based agents to the office, protect the culture, and make sure everyone is happy! "






