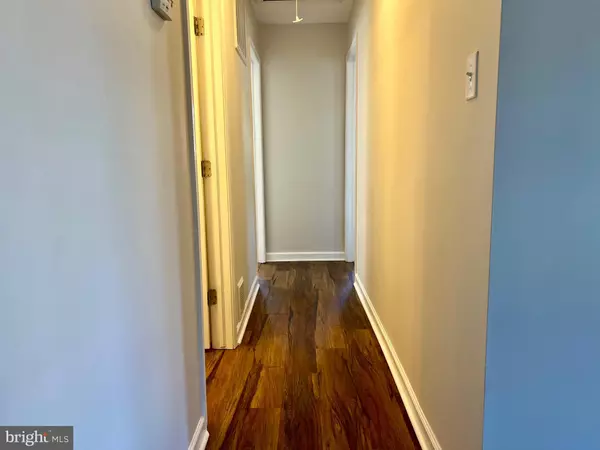
3 Beds
1 Bath
1,054 SqFt
3 Beds
1 Bath
1,054 SqFt
Key Details
Property Type Single Family Home
Sub Type Detached
Listing Status Active
Purchase Type For Sale
Square Footage 1,054 sqft
Price per Sqft $283
Subdivision Browns Mills
MLS Listing ID NJBL2075836
Style Ranch/Rambler
Bedrooms 3
Full Baths 1
HOA Y/N N
Abv Grd Liv Area 1,054
Originating Board BRIGHT
Year Built 1953
Annual Tax Amount $4,303
Tax Year 2024
Lot Size 10,498 Sqft
Acres 0.24
Lot Dimensions 84.00 x 125.00
Property Description
Welcome to this charming 3-bedroom, 1-bath ranch in desirable Browns Mills! This well-maintained home boasts a freshly painted interior, brand new flooring, and a new water heater. The spacious back patio, perfect for entertaining, is covered by a metal-roof gazebo complete with a chandelier and string lights for added ambiance. Outside, enjoy the cedar-raised garden beds, a large shed with high ceilings, and a cozy fire pit for backyard bonfires. The property includes an extra-large garage and an expansive driveway for ample off-street parking.
Located in a neighborhood with exceptional amenities, Browns Mills offers **FREE two-year preschool** in a state-of-the-art school. This home is also in the sought-after area for the new elementary school, Denbo Crichton, serving grades K-5. Optional swing set included. Don’t miss this fantastic opportunity to own a beautiful home in a community that has it all!
Location
State NJ
County Burlington
Area Pemberton Twp (20329)
Zoning SINGLE FAMILY
Rooms
Main Level Bedrooms 3
Interior
Interior Features Attic, Attic/House Fan, Bathroom - Tub Shower, Ceiling Fan(s), Chair Railings, Combination Kitchen/Dining, Crown Moldings, Floor Plan - Open, Kitchen - Eat-In, Recessed Lighting, Wainscotting
Hot Water Electric
Heating Forced Air
Cooling Central A/C
Flooring Engineered Wood
Equipment Dishwasher, Disposal, Built-In Microwave, ENERGY STAR Refrigerator, Exhaust Fan, Icemaker, Oven - Self Cleaning, Refrigerator, Stove, Water Heater
Fireplace N
Appliance Dishwasher, Disposal, Built-In Microwave, ENERGY STAR Refrigerator, Exhaust Fan, Icemaker, Oven - Self Cleaning, Refrigerator, Stove, Water Heater
Heat Source Oil
Exterior
Exterior Feature Patio(s), Roof
Garage Garage - Front Entry, Oversized, Garage - Side Entry
Garage Spaces 8.0
Fence Fully, Wood
Waterfront N
Water Access N
View Trees/Woods
Accessibility Other
Porch Patio(s), Roof
Parking Type Detached Garage, Driveway, Off Street
Total Parking Spaces 8
Garage Y
Building
Lot Description Backs to Trees, Rear Yard, Level
Story 1
Foundation Crawl Space
Sewer Public Sewer
Water Public
Architectural Style Ranch/Rambler
Level or Stories 1
Additional Building Above Grade, Below Grade
New Construction N
Schools
Elementary Schools Alexander Denbo
Middle Schools Marcus W. Newcomb M.S.
High Schools Pemberton Twp. H.S.
School District Pemberton Township Schools
Others
Senior Community No
Tax ID 29-00587-00007
Ownership Fee Simple
SqFt Source Assessor
Acceptable Financing Conventional, FHA, Cash
Horse Property N
Listing Terms Conventional, FHA, Cash
Financing Conventional,FHA,Cash
Special Listing Condition Standard


"My job is to find and attract mastery-based agents to the office, protect the culture, and make sure everyone is happy! "






