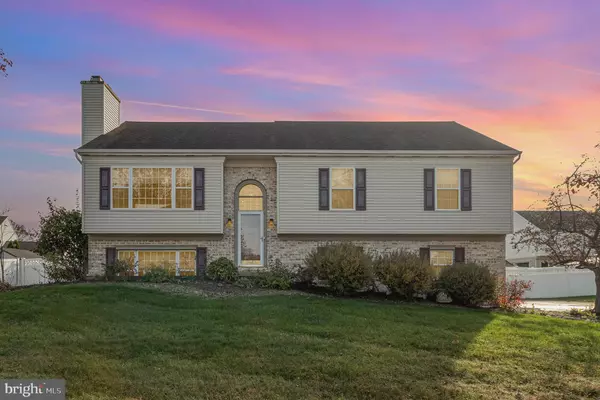
3 Beds
3 Baths
1,594 SqFt
3 Beds
3 Baths
1,594 SqFt
Key Details
Property Type Single Family Home
Sub Type Detached
Listing Status Pending
Purchase Type For Sale
Square Footage 1,594 sqft
Price per Sqft $249
Subdivision Wheatstone
MLS Listing ID PALN2017532
Style Bi-level
Bedrooms 3
Full Baths 2
Half Baths 1
HOA Fees $85/ann
HOA Y/N Y
Abv Grd Liv Area 1,594
Originating Board BRIGHT
Year Built 1991
Annual Tax Amount $5,289
Tax Year 2024
Lot Size 0.290 Acres
Acres 0.29
Property Description
Step into a spacious living room featuring an abundance of natural light, vaulted ceilings, cherry wood floors and a cozy natural gas fireplace—perfect for relaxing evenings. The generous dining room and kitchen area provide a great space for family meals and gatherings.
The primary suite offers a spacious bedroom with updated bathroom that boasts a large subway-tile walk-in shower and dual vanity. Two additional bedrooms share an updated full bath, ensuring comfort and convenience for all.
The lower level adds even more living space with a large family room, another natural gas fireplace, powder room, and a laundry room. The oversized 2-car attached garage offers plenty of room for vehicles and storage.
Outside, you'll find a large deck over looking the nice, level yard enclosed by a durable vinyl fence, providing privacy and a safe space for pets or outdoor activities.
This home combines style, comfort, and functionality in a location that’s hard to beat!
Location
State PA
County Lebanon
Area North Londonderry Twp (13228)
Zoning RESIDENTIAL
Rooms
Other Rooms Family Room, Laundry
Basement Fully Finished
Main Level Bedrooms 3
Interior
Hot Water Electric
Heating Forced Air
Cooling Central A/C
Fireplaces Number 2
Inclusions Washer, dryer, kitchen fridge and all other kitchen appliances
Fireplace Y
Heat Source Natural Gas
Exterior
Garage Garage - Side Entry, Oversized, Garage Door Opener
Garage Spaces 2.0
Waterfront N
Water Access N
Accessibility None
Parking Type Driveway, Attached Garage
Attached Garage 2
Total Parking Spaces 2
Garage Y
Building
Story 2
Foundation Block
Sewer Public Sewer
Water Public
Architectural Style Bi-level
Level or Stories 2
Additional Building Above Grade, Below Grade
New Construction N
Schools
School District Palmyra Area
Others
HOA Fee Include Common Area Maintenance
Senior Community No
Tax ID 28-2290193-351796-0000
Ownership Fee Simple
SqFt Source Assessor
Acceptable Financing Cash, Conventional, FHA
Listing Terms Cash, Conventional, FHA
Financing Cash,Conventional,FHA
Special Listing Condition Standard


"My job is to find and attract mastery-based agents to the office, protect the culture, and make sure everyone is happy! "






