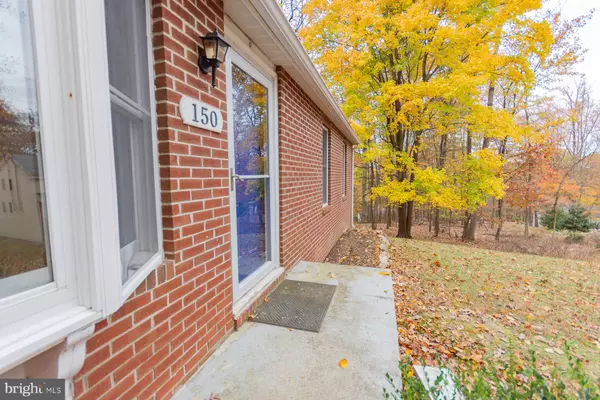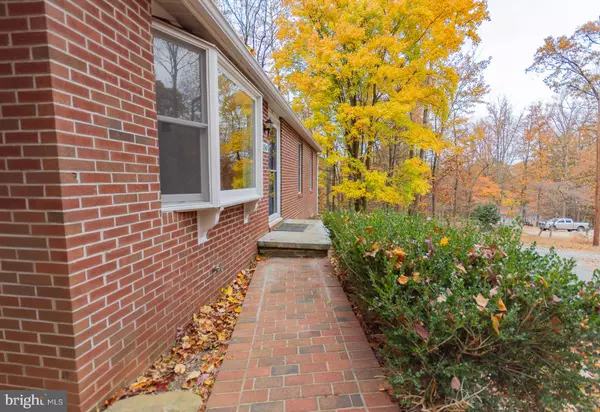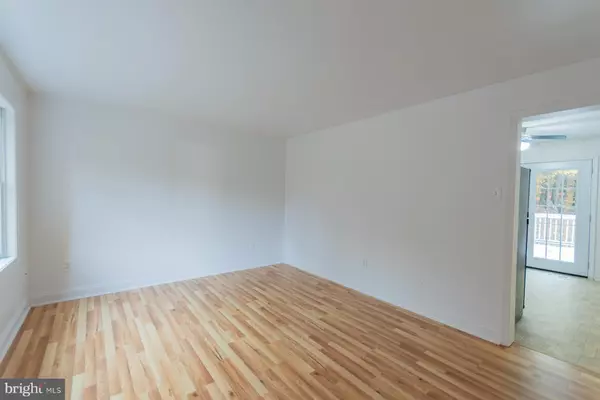
3 Beds
1 Bath
1,025 SqFt
3 Beds
1 Bath
1,025 SqFt
Key Details
Property Type Single Family Home
Sub Type Detached
Listing Status Under Contract
Purchase Type For Sale
Square Footage 1,025 sqft
Price per Sqft $287
Subdivision Shannondale
MLS Listing ID WVJF2014666
Style Ranch/Rambler
Bedrooms 3
Full Baths 1
HOA Y/N N
Abv Grd Liv Area 1,025
Originating Board BRIGHT
Year Built 1988
Annual Tax Amount $590
Tax Year 2022
Lot Size 0.499 Acres
Acres 0.5
Property Description
Step into the charm of this all-brick beauty! Nestled on nearly half an acre (.49), this 3-bedroom, 1-bath home has all the cozy appeal with a mix of modern updates. From the moment you see the brand-new roof and sprawling backyard, you'll know this one is special. The inviting kitchen, complete with French doors that open onto a spacious deck, makes it perfect for hosting or enjoying quiet mornings surrounded by nature.
Downstairs, the unfinished basement holds plenty of potential, with a woodstove ready to keep you warm through winter months. Imagine creating a cozy den, game room, or even an extra bedroom—the possibilities are endless! But it’s not just the home; it’s the lifestyle! This gem backs up to the stunning Shannondale Springs Wildlife Management Area, offering a scenic backdrop and endless opportunities for outdoor adventures. Love to explore? You’re minutes from Shannondale Lake, the breathtaking Shenandoah River, and even the iconic Appalachian Trail. Whether it’s hiking, fishing, or simply soaking up the tranquility, you’ll find it all just steps away. Don’t let this one slip by—schedule your private viewing today!
Location
State WV
County Jefferson
Zoning 101
Rooms
Other Rooms Living Room, Primary Bedroom, Bedroom 2, Bedroom 3, Kitchen, Basement, Laundry
Basement Full, Outside Entrance, Unfinished, Walkout Stairs
Main Level Bedrooms 3
Interior
Interior Features Combination Kitchen/Dining, Stove - Wood
Hot Water Electric
Heating Heat Pump(s)
Cooling Central A/C
Flooring Laminated, Vinyl
Equipment Dishwasher, Refrigerator, Oven/Range - Electric, Washer/Dryer Hookups Only
Fireplace N
Window Features Bay/Bow
Appliance Dishwasher, Refrigerator, Oven/Range - Electric, Washer/Dryer Hookups Only
Heat Source Electric
Laundry Basement, Hookup
Exterior
Exterior Feature Deck(s)
Waterfront N
Water Access N
View Mountain
Accessibility None
Porch Deck(s)
Parking Type Driveway
Garage N
Building
Lot Description Sloping
Story 2
Foundation Other
Sewer Septic = # of BR
Water Well
Architectural Style Ranch/Rambler
Level or Stories 2
Additional Building Above Grade, Below Grade
New Construction N
Schools
School District Jefferson County Schools
Others
Senior Community No
Tax ID 06 6K010700000000
Ownership Fee Simple
SqFt Source Assessor
Special Listing Condition Standard


"My job is to find and attract mastery-based agents to the office, protect the culture, and make sure everyone is happy! "






