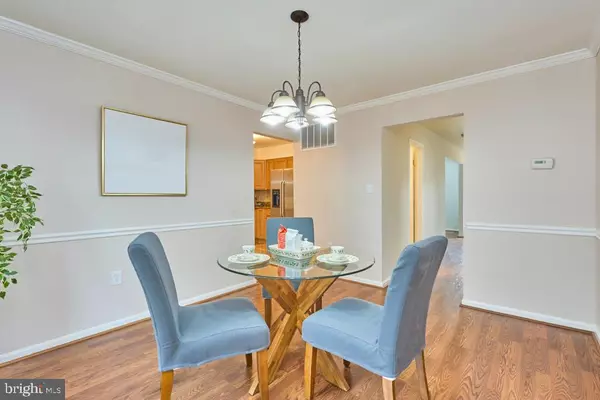
3 Beds
4 Baths
2,256 SqFt
3 Beds
4 Baths
2,256 SqFt
Key Details
Property Type Townhouse
Sub Type Interior Row/Townhouse
Listing Status Under Contract
Purchase Type For Sale
Square Footage 2,256 sqft
Price per Sqft $212
Subdivision Williamsburg Square
MLS Listing ID VAFX2209336
Style Colonial
Bedrooms 3
Full Baths 2
Half Baths 2
HOA Fees $110/mo
HOA Y/N Y
Abv Grd Liv Area 1,606
Originating Board BRIGHT
Year Built 1973
Annual Tax Amount $3,152
Tax Year 2007
Lot Size 1,650 Sqft
Acres 0.04
Property Description
Need more elbow room for the holidays or new year 2025? Clean and fresh townhouse in super convenient Lorton location is MOVE-IN READY! 3 Bedrooms + 1 Bonus Room, 4 Bathrooms: 2 Full + 2 Half Bathrooms, 3 finished level townhouse, 2 assigned parking spaces and fully fenced back yard makes this home ready for you to move in NOW. Freshly painted throughout (11/2024) with NEW (11/2024) carpeting and LVT flooring throughout in on-trend colors makes this a perfect blank slate background for your own decor style. 3 Bedrooms on upper level with large Full Hall Bathroom and extra closets for storage; Spacious front-facing Primary Bedroom with large Primary Attached Bathroom is the perfect oasis at the start or end of the day. 2 full bathrooms on top bedroom level, 1 half bathroom on main level + 1 half bathroom on the lower level means there's a bathroom on every level! English-basement style Recreation Room is spacious and bright with 2 above grade front-facing windows and a large Bonus Room w/LVT flooring (2024) is perfect for office space, gym, playroom, overflow overnight guest space, crafting room - you name it! Kitchen has tons of cabinet and counter space for food prep and is large enough to fit a small breakfast table! Kitchen updates: backsplash, granite counters, pantry cabinet, travertine tile flooring, hardwood cabinets and stainless steel appliances. Other recent updates include a stylish steel front door (2019), replaced main level flooring (2022), nicely sized composite board deck (2023) off the Dining Room to fully fenced back yard with new fence (2024); new concrete front steps (11/2024) with repainted steel railings (11/2024), Hot Water Heater (2023), Roof (2022). 2 assigned parking spaces (52A, 52B) + visitor parking right out front is so convenient. Fairfax County Schools and services; Monthly HOA $110. LOCATION, LOCATION, LOCATION!!! Close to the Lorton Station Train station; only a short drive to major commuting routes I-95, Rt 1, Rt 123 and major military bases; Approx .5 miles to food stores, restaurants, retail, gym, and the brand new Lorton Library right next door. More details and floor plans on digital brochure. Sellers request quick close/close before 12/31/2024. Sellers reserve the right to set an offer deadline and accept an offer outside of the deadline. Professional Photos and floor plans available by 11/17/2024. All MLS documents, floor plans, digital brochure and offer guidelines on the MLS listing available for download, It's all here and ready for you to enjoy just in time for the holidays and New Year! Welcome Home!
Location
State VA
County Fairfax
Zoning 181
Rooms
Other Rooms Living Room, Dining Room, Primary Bedroom, Bedroom 2, Bedroom 3, Kitchen, Game Room, Laundry, Recreation Room, Bonus Room, Primary Bathroom, Full Bath, Half Bath
Basement Connecting Stairway, Fully Finished
Interior
Interior Features Attic, Kitchen - Table Space, Dining Area, Upgraded Countertops, Crown Moldings, Primary Bath(s), Bathroom - Tub Shower, Breakfast Area, Built-Ins, Carpet, Ceiling Fan(s), Chair Railings, Floor Plan - Traditional, Formal/Separate Dining Room, Kitchen - Eat-In, Window Treatments
Hot Water Electric
Heating Forced Air
Cooling Central A/C
Equipment Dishwasher, Disposal, Refrigerator, Oven/Range - Electric, Built-In Microwave, Dryer, Exhaust Fan, Icemaker, Stainless Steel Appliances, Washer, Water Heater
Fireplace N
Appliance Dishwasher, Disposal, Refrigerator, Oven/Range - Electric, Built-In Microwave, Dryer, Exhaust Fan, Icemaker, Stainless Steel Appliances, Washer, Water Heater
Heat Source Electric
Laundry Basement, Dryer In Unit, Washer In Unit
Exterior
Exterior Feature Deck(s)
Garage Spaces 2.0
Parking On Site 2
Fence Rear, Fully, Wood
Waterfront N
Water Access N
Accessibility None
Porch Deck(s)
Parking Type Parking Lot
Total Parking Spaces 2
Garage N
Building
Story 3
Foundation Brick/Mortar
Sewer Public Sewer
Water Public
Architectural Style Colonial
Level or Stories 3
Additional Building Above Grade, Below Grade
New Construction N
Schools
Elementary Schools Lorton Station
Middle Schools Hayfield Secondary School
High Schools Hayfield Secondary School
School District Fairfax County Public Schools
Others
Senior Community No
Tax ID 1074 08 0052
Ownership Fee Simple
SqFt Source Estimated
Acceptable Financing Cash, Conventional, FHA, VA
Listing Terms Cash, Conventional, FHA, VA
Financing Cash,Conventional,FHA,VA
Special Listing Condition Standard


"My job is to find and attract mastery-based agents to the office, protect the culture, and make sure everyone is happy! "






