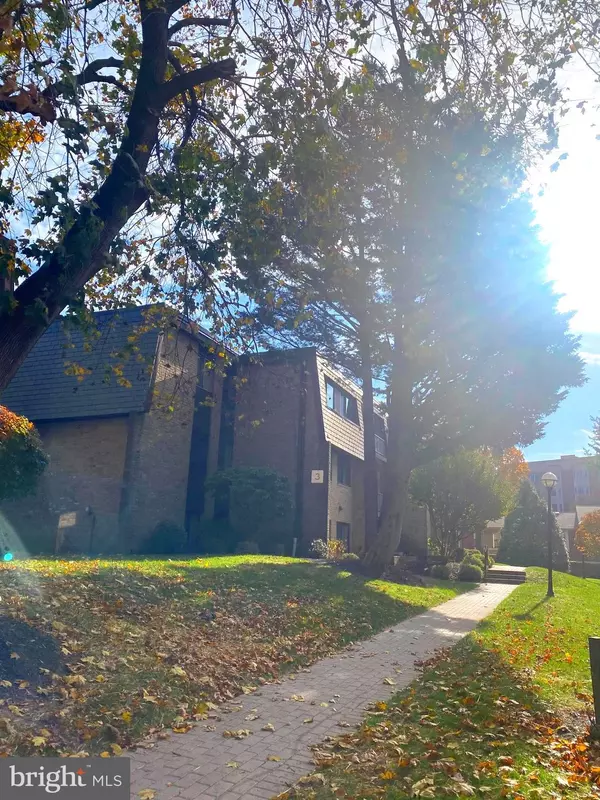
2 Beds
2 Baths
1,388 SqFt
2 Beds
2 Baths
1,388 SqFt
Key Details
Property Type Condo
Sub Type Condo/Co-op
Listing Status Active
Purchase Type For Rent
Square Footage 1,388 sqft
Subdivision None Available
MLS Listing ID MDBC2112062
Style Transitional
Bedrooms 2
Full Baths 2
Condo Fees $617/mo
Abv Grd Liv Area 1,388
Originating Board BRIGHT
Year Built 1970
Lot Size 1,388 Sqft
Acres 0.03
Property Description
Location
State MD
County Baltimore
Zoning R
Rooms
Other Rooms Living Room, Dining Room, Primary Bedroom, Bedroom 2, Kitchen, Den, Laundry, Bathroom 1, Primary Bathroom
Main Level Bedrooms 2
Interior
Interior Features Bathroom - Soaking Tub, Breakfast Area, Combination Dining/Living, Dining Area, Entry Level Bedroom, Floor Plan - Open, Kitchen - Table Space, Pantry, Walk-in Closet(s), Window Treatments, Wood Floors, Other
Hot Water Natural Gas
Heating Central
Cooling Central A/C
Flooring Ceramic Tile, Hardwood
Inclusions All Appliances, TV in Mater Bedroom Closet, Drapery, WATER and HEAT, 2 chairs @ balcony
Equipment Dishwasher, Dryer, Washer, Refrigerator, Oven/Range - Electric, Microwave
Fireplace N
Window Features Sliding
Appliance Dishwasher, Dryer, Washer, Refrigerator, Oven/Range - Electric, Microwave
Heat Source Natural Gas
Exterior
Amenities Available Pool - Outdoor
Waterfront N
Water Access N
Roof Type Other
Accessibility Other
Parking Type Parking Lot
Garage N
Building
Story 3
Unit Features Garden 1 - 4 Floors
Sewer Public Sewer, Public Septic
Water Public
Architectural Style Transitional
Level or Stories 3
Additional Building Above Grade, Below Grade
New Construction N
Schools
School District Baltimore County Public Schools
Others
Pets Allowed N
HOA Fee Include Common Area Maintenance,Ext Bldg Maint,Lawn Maintenance,Management,Pool(s),Reserve Funds,Snow Removal,Trash,Water,Other
Senior Community No
Tax ID 04031900013229
Ownership Other
SqFt Source Assessor
Miscellaneous Heat,HOA/Condo Fee,Water,Trash Removal,Other,Air Conditioning,Grounds Maintenance,Parking,Pool Maintenance


"My job is to find and attract mastery-based agents to the office, protect the culture, and make sure everyone is happy! "






