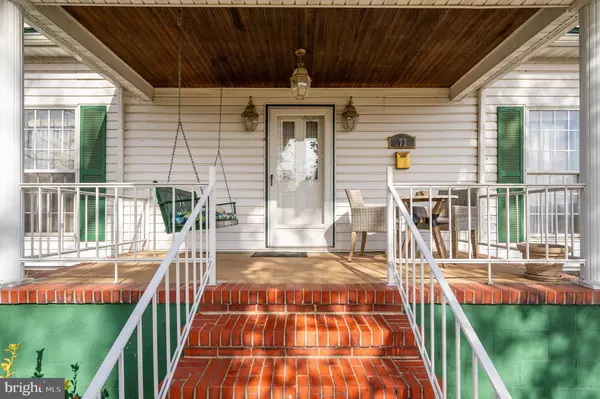
3 Beds
2 Baths
2,004 SqFt
3 Beds
2 Baths
2,004 SqFt
Key Details
Property Type Single Family Home
Sub Type Detached
Listing Status Active
Purchase Type For Sale
Square Footage 2,004 sqft
Price per Sqft $199
Subdivision City Boom
MLS Listing ID WVJF2014614
Style Cape Cod
Bedrooms 3
Full Baths 2
HOA Y/N N
Abv Grd Liv Area 2,004
Originating Board BRIGHT
Year Built 1939
Annual Tax Amount $4,774
Tax Year 2024
Lot Size 1.080 Acres
Acres 1.08
Property Description
Location
State WV
County Jefferson
Zoning R
Rooms
Other Rooms Living Room, Dining Room, Primary Bedroom, Bedroom 2, Bedroom 3, Kitchen, Basement, Laundry, Office, Bathroom 1, Bathroom 2
Basement Full, Outside Entrance, Poured Concrete, Sump Pump, Unfinished, Interior Access, Heated
Main Level Bedrooms 1
Interior
Interior Features Bathroom - Soaking Tub, Carpet, Bathroom - Walk-In Shower, Ceiling Fan(s), Crown Moldings, Entry Level Bedroom, Floor Plan - Traditional, Formal/Separate Dining Room, Kitchen - Eat-In, Kitchen - Island, Window Treatments
Hot Water Electric
Heating Heat Pump(s)
Cooling Ceiling Fan(s), Central A/C, Heat Pump(s)
Flooring Carpet, Laminated
Fireplaces Number 1
Fireplaces Type Brick, Fireplace - Glass Doors
Equipment Built-In Range, Cooktop, Dishwasher, Disposal, Icemaker, Oven - Single, Refrigerator, Dryer - Electric, Washer
Fireplace Y
Window Features Double Hung
Appliance Built-In Range, Cooktop, Dishwasher, Disposal, Icemaker, Oven - Single, Refrigerator, Dryer - Electric, Washer
Heat Source Electric
Laundry Basement
Exterior
Exterior Feature Deck(s), Porch(es), Wrap Around
Garage Garage - Side Entry, Additional Storage Area
Garage Spaces 2.0
Waterfront N
Water Access N
View City, Mountain, Trees/Woods
Roof Type Metal,Shingle
Accessibility None
Porch Deck(s), Porch(es), Wrap Around
Road Frontage City/County
Parking Type Attached Garage
Attached Garage 2
Total Parking Spaces 2
Garage Y
Building
Lot Description Front Yard, Landscaping, Rear Yard, Road Frontage, SideYard(s), Trees/Wooded
Story 3
Foundation Block
Sewer Septic > # of BR, Public Hook/Up Avail
Water Public
Architectural Style Cape Cod
Level or Stories 3
Additional Building Above Grade
Structure Type Dry Wall
New Construction N
Schools
School District Jefferson County Schools
Others
Senior Community No
Tax ID 03 15000800050000
Ownership Fee Simple
SqFt Source Estimated
Acceptable Financing Cash, Conventional
Listing Terms Cash, Conventional
Financing Cash,Conventional
Special Listing Condition Standard


"My job is to find and attract mastery-based agents to the office, protect the culture, and make sure everyone is happy! "






