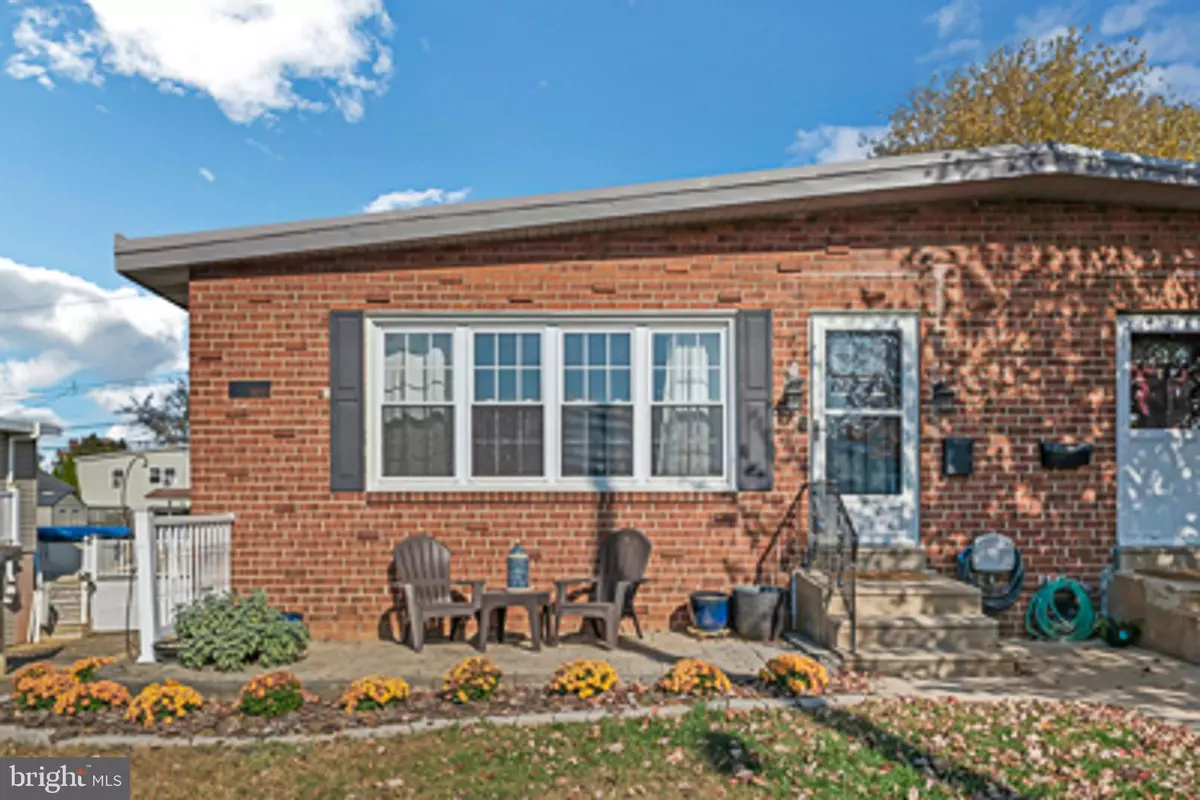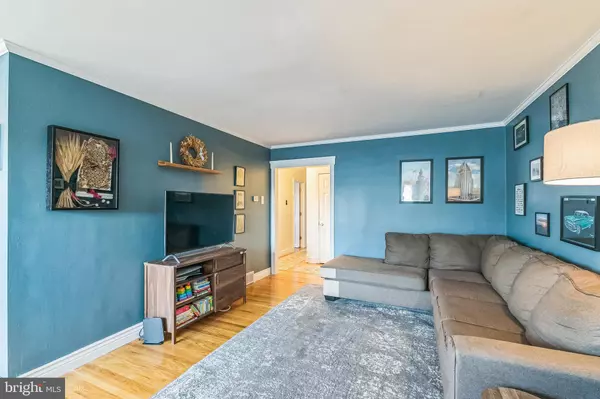
3 Beds
2 Baths
1,152 SqFt
3 Beds
2 Baths
1,152 SqFt
Key Details
Property Type Single Family Home, Townhouse
Sub Type Twin/Semi-Detached
Listing Status Pending
Purchase Type For Sale
Square Footage 1,152 sqft
Price per Sqft $316
Subdivision Sun Valley
MLS Listing ID PAPH2411356
Style Ranch/Rambler,Raised Ranch/Rambler
Bedrooms 3
Full Baths 1
Half Baths 1
HOA Y/N N
Abv Grd Liv Area 1,152
Originating Board BRIGHT
Year Built 1959
Annual Tax Amount $3,461
Tax Year 2024
Lot Size 4,472 Sqft
Acres 0.1
Lot Dimensions 40.00 x 113.00
Property Description
As you walk up to the home, you’re greeted by a charming paver patio leading into a sunny, welcoming living area. Hardwood floors flow through the Dining and Living Rooms, adding warmth and style, while the Kitchen shines with a new floor, a modern refrigerator (2019), a gas range, and abundant cabinet and shelf space for all your storage needs. Perfectly laid out for entertaining, the Main Level also features three cozy bedrooms that share a full bath with a tub-shower combo and a skylight, filling the space with natural light and fresh air. The Primary Bedroom has newly refinished hardwood floors and a smooth ceiling now that the popcorn has been removed! The space even offers direct access to the backyard deck, making it a peaceful retreat.
The Lower Level is fully finished, with a spacious layout perfect for work, play, or relaxation. You'll also find plenty of storage, a dedicated laundry room, and a handy powder room. With a garage for additional storage, easy access to Pennypack Park, local shops, restaurants, and convenient transit options, this well-maintained Ranch Twin has everything you need to call it HOME. Schedule your tour today and see what makes this house so special!
Location
State PA
County Philadelphia
Area 19115 (19115)
Zoning RSA2
Rooms
Basement Fully Finished, Heated, Outside Entrance, Side Entrance, Walkout Level, Windows
Main Level Bedrooms 3
Interior
Hot Water Natural Gas
Heating Programmable Thermostat
Cooling Central A/C
Inclusions All appliances "As-is" Condition including refrigerator, washer, dryer, second fridge in basement
Fireplace N
Heat Source Natural Gas
Laundry Basement
Exterior
Garage Spaces 2.0
Waterfront N
Water Access N
Accessibility Level Entry - Main
Parking Type Driveway, On Street
Total Parking Spaces 2
Garage N
Building
Story 2
Foundation Active Radon Mitigation
Sewer Public Sewer
Water Public
Architectural Style Ranch/Rambler, Raised Ranch/Rambler
Level or Stories 2
Additional Building Above Grade, Below Grade
New Construction N
Schools
School District Philadelphia City
Others
Pets Allowed Y
Senior Community No
Tax ID 632102700
Ownership Fee Simple
SqFt Source Assessor
Acceptable Financing Cash, Conventional, FHA, PHFA, VA
Listing Terms Cash, Conventional, FHA, PHFA, VA
Financing Cash,Conventional,FHA,PHFA,VA
Special Listing Condition Standard
Pets Description No Pet Restrictions


"My job is to find and attract mastery-based agents to the office, protect the culture, and make sure everyone is happy! "






