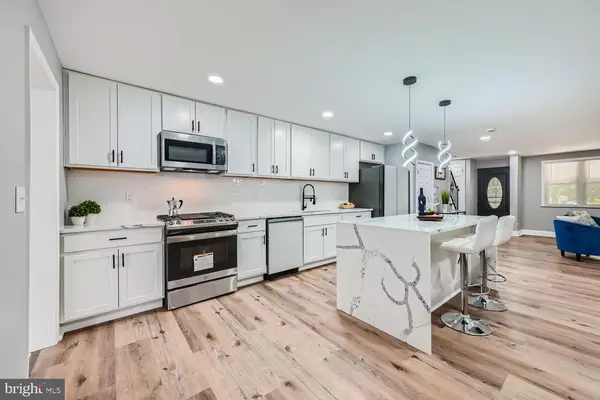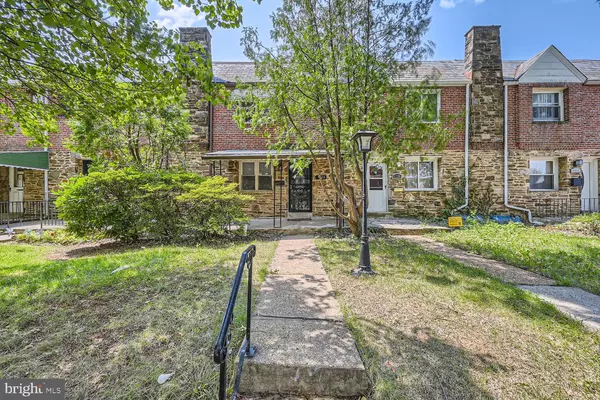
4 Beds
2 Baths
1,805 SqFt
4 Beds
2 Baths
1,805 SqFt
Key Details
Property Type Townhouse
Sub Type Interior Row/Townhouse
Listing Status Active
Purchase Type For Sale
Square Footage 1,805 sqft
Price per Sqft $148
Subdivision Northwest Community Action
MLS Listing ID MDBA2146330
Style Other
Bedrooms 4
Full Baths 2
HOA Y/N N
Abv Grd Liv Area 1,444
Originating Board BRIGHT
Year Built 1941
Annual Tax Amount $3,402
Tax Year 2023
Lot Size 3,484 Sqft
Acres 0.08
Property Description
Previous contract fell through.. please reach out for more details.
Newly remodeled 4BR/2BA expanded Cottage style Townhome located on a tree-lined street. Walk up to the covered front porch with a stone facade and open the door into your forever home. Step into a bright and airy main floor offering the open concept floor plan homeowners are seeking featuring beautiful wide plank flooring, a soft color palette, and recessed lighting. There is a large living room open to the spacious dining room and kitchen. The kitchen is spectacular, offering plenty of cabinets to the ceiling, high end appliances, beautiful granite countertops with a subway tiled backsplash, and a large island with double waterfall edges, pendant lighting, and breakfast seating for two or more. Just beyond the kitchen is a large family room with tons of natural light. The second floor boasts original hardwood floors throughout the spacious primary bedroom, two sizable secondary bedrooms, and a newly remodeled full bath with a skylight. The lower level is beautifully finished with easy care flooring, the fourth bedroom, a new full bath, a large room for everyone in the family to enjoy, laundry, storage, and a walk-out to Bilko doors in the fenced yard. From the main floor family room step outside to a yard filled with so many possibilities and gives you access to the detached one-car garage. This home is move-in ready with so much to offer new homeowners and is located in close proximity to shopping, restaurants, and commuter routes.
Location
State MD
County Baltimore City
Zoning WARD 27
Rooms
Basement Connecting Stairway, Partially Finished
Interior
Hot Water Natural Gas
Heating Forced Air
Cooling Ceiling Fan(s), Central A/C
Fireplace N
Heat Source Natural Gas
Exterior
Garage Other
Garage Spaces 2.0
Waterfront N
Water Access N
Roof Type Built-Up
Accessibility None
Parking Type Detached Garage
Total Parking Spaces 2
Garage Y
Building
Story 2
Foundation Slab
Sewer Public Sewer
Water Public
Architectural Style Other
Level or Stories 2
Additional Building Above Grade, Below Grade
New Construction N
Schools
Elementary Schools Cross Country
High Schools Forest Park
School District Baltimore City Public Schools
Others
Senior Community No
Tax ID 0327234429H028
Ownership Ground Rent
SqFt Source Estimated
Special Listing Condition Standard


"My job is to find and attract mastery-based agents to the office, protect the culture, and make sure everyone is happy! "






