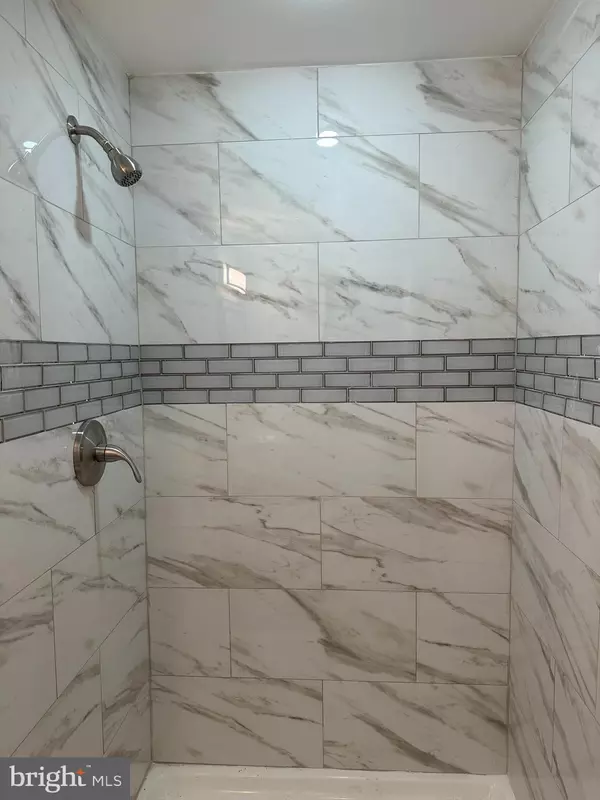
3 Beds
2 Baths
1,232 SqFt
3 Beds
2 Baths
1,232 SqFt
Key Details
Property Type Single Family Home
Sub Type Detached
Listing Status Coming Soon
Purchase Type For Sale
Square Footage 1,232 sqft
Price per Sqft $324
Subdivision Ocean Pines - Sherwood Forest
MLS Listing ID MDWO2026876
Style Ranch/Rambler
Bedrooms 3
Full Baths 2
HOA Fees $886/ann
HOA Y/N Y
Abv Grd Liv Area 1,232
Originating Board BRIGHT
Year Built 1989
Annual Tax Amount $2,217
Tax Year 2024
Lot Size 9,454 Sqft
Acres 0.22
Lot Dimensions 0.00 x 0.00
Property Description
tile backsplash, deep sink, custom cabinets and stainless appliances make this a spectacular kitchen. Enjoy the large screened porch for dining outside, relaxing on weekends or visiting with friends. Nice size storage shed in back allows for ample storage. This home has everything you could want and more. Ocean pines amenities include golf, tennis, beach club, yacht club, indoor and outdoor pools, playgrounds, trails, water access , fishing and more! Start enjoying the coastal
Lifestyle because this home is ready to go.
Location
State MD
County Worcester
Area Worcester Ocean Pines
Zoning R-2
Rooms
Main Level Bedrooms 3
Interior
Interior Features Bathroom - Walk-In Shower, Ceiling Fan(s), Combination Kitchen/Dining, Combination Kitchen/Living, Dining Area, Entry Level Bedroom, Flat, Floor Plan - Open, Kitchen - Island, Upgraded Countertops
Hot Water Electric
Heating Heat Pump(s)
Cooling Heat Pump(s)
Flooring Luxury Vinyl Plank
Equipment Built-In Range, Built-In Microwave, Dishwasher, Oven/Range - Electric, Refrigerator, Stainless Steel Appliances, Water Heater
Furnishings No
Fireplace N
Appliance Built-In Range, Built-In Microwave, Dishwasher, Oven/Range - Electric, Refrigerator, Stainless Steel Appliances, Water Heater
Heat Source Electric
Exterior
Exterior Feature Screened, Porch(es)
Utilities Available Electric Available, Cable TV Available
Waterfront N
Water Access N
Roof Type Asbestos Shingle
Accessibility Level Entry - Main
Porch Screened, Porch(es)
Parking Type Driveway, Off Street
Garage N
Building
Story 1
Foundation Block
Sewer Public Sewer
Water Public
Architectural Style Ranch/Rambler
Level or Stories 1
Additional Building Above Grade, Below Grade
Structure Type Dry Wall
New Construction N
Schools
Elementary Schools Ocean City
Middle Schools Stephen Decatur
High Schools Stephen Decatur
School District Worcester County Public Schools
Others
Senior Community No
Tax ID 2403099288
Ownership Fee Simple
SqFt Source Assessor
Acceptable Financing Cash, Conventional, FHA, USDA, VA
Listing Terms Cash, Conventional, FHA, USDA, VA
Financing Cash,Conventional,FHA,USDA,VA
Special Listing Condition Standard


"My job is to find and attract mastery-based agents to the office, protect the culture, and make sure everyone is happy! "






