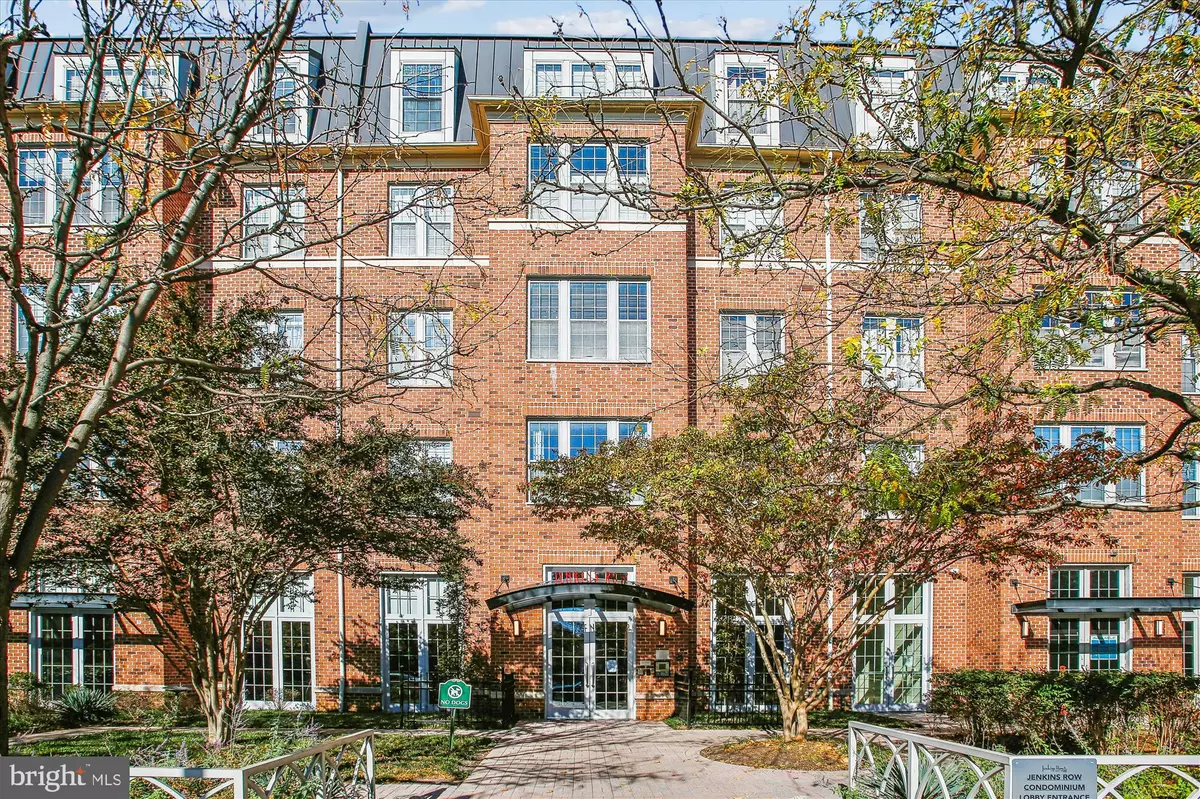
2 Beds
2 Baths
1,166 SqFt
2 Beds
2 Baths
1,166 SqFt
Key Details
Property Type Condo
Sub Type Condo/Co-op
Listing Status Under Contract
Purchase Type For Sale
Square Footage 1,166 sqft
Price per Sqft $565
Subdivision Capitol Hill
MLS Listing ID DCDC2168334
Style Contemporary
Bedrooms 2
Full Baths 2
Condo Fees $785/mo
HOA Y/N N
Abv Grd Liv Area 1,166
Originating Board BRIGHT
Year Built 2007
Annual Tax Amount $3,371
Tax Year 2023
Property Description
Location
State DC
County Washington
Zoning MU4
Direction South
Rooms
Other Rooms Den
Main Level Bedrooms 2
Interior
Interior Features Kitchen - Gourmet, Combination Dining/Living, Wood Floors, Primary Bath(s), Elevator, Upgraded Countertops, Floor Plan - Traditional, Bathroom - Walk-In Shower, Bathroom - Tub Shower
Hot Water Electric
Heating Forced Air
Cooling Central A/C
Flooring Hardwood, Ceramic Tile, Carpet
Inclusions Cleaning Support Free Standing Racks Washer/Dryer
Equipment Refrigerator, Dishwasher, Disposal, Microwave, Washer, Dryer, Oven/Range - Electric
Fireplace N
Appliance Refrigerator, Dishwasher, Disposal, Microwave, Washer, Dryer, Oven/Range - Electric
Heat Source Electric
Laundry Washer In Unit, Dryer In Unit
Exterior
Exterior Feature Patio(s), Terrace, Deck(s), Roof
Garage Basement Garage, Garage Door Opener, Underground
Garage Spaces 1.0
Amenities Available Community Center, Concierge, Exercise Room, Security, Elevator, Common Grounds, Meeting Room
Waterfront N
Water Access N
Roof Type Other
Accessibility Elevator
Porch Patio(s), Terrace, Deck(s), Roof
Parking Type Parking Garage, Off Street
Total Parking Spaces 1
Garage Y
Building
Story 5
Unit Features Mid-Rise 5 - 8 Floors
Sewer Public Sewer, Public Septic
Water Public
Architectural Style Contemporary
Level or Stories 5
Additional Building Above Grade, Below Grade
Structure Type Dry Wall
New Construction N
Schools
Elementary Schools Watkins
Middle Schools Eliot-Hine
High Schools Eastern Senior
School District District Of Columbia Public Schools
Others
Pets Allowed Y
HOA Fee Include Custodial Services Maintenance,Ext Bldg Maint,Management,Recreation Facility,Trash,Insurance
Senior Community No
Tax ID 1045//2201
Ownership Condominium
Security Features Desk in Lobby,Main Entrance Lock,Smoke Detector,Surveillance Sys
Acceptable Financing Conventional
Listing Terms Conventional
Financing Conventional
Special Listing Condition Standard
Pets Description Case by Case Basis


"My job is to find and attract mastery-based agents to the office, protect the culture, and make sure everyone is happy! "






