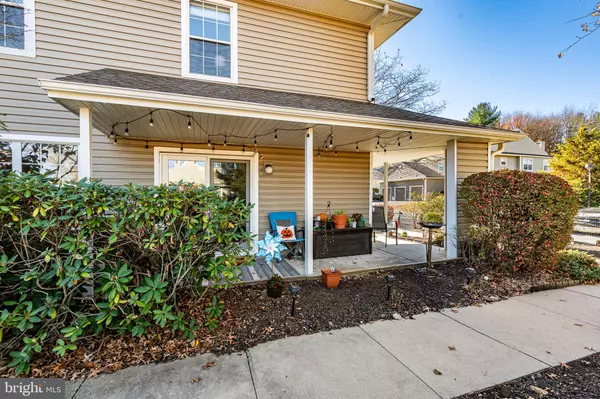
3 Beds
3 Baths
1,764 SqFt
3 Beds
3 Baths
1,764 SqFt
Key Details
Property Type Townhouse
Sub Type End of Row/Townhouse
Listing Status Active
Purchase Type For Sale
Square Footage 1,764 sqft
Price per Sqft $240
Subdivision Darlington Woods
MLS Listing ID PADE2079500
Style Traditional
Bedrooms 3
Full Baths 2
Half Baths 1
HOA Fees $375/mo
HOA Y/N Y
Abv Grd Liv Area 1,764
Originating Board BRIGHT
Year Built 1990
Annual Tax Amount $5,547
Tax Year 2023
Lot Size 871 Sqft
Acres 0.02
Lot Dimensions 0.00 x 0.00
Property Description
Location
State PA
County Delaware
Area Chester Heights Boro (10406)
Zoning R2
Direction West
Rooms
Other Rooms Living Room, Dining Room, Primary Bedroom, Kitchen, Bathroom 2, Bathroom 3
Interior
Interior Features Carpet, Ceiling Fan(s), Chair Railings, Crown Moldings, Dining Area, Floor Plan - Open, Primary Bath(s), Recessed Lighting, Bathroom - Stall Shower, Bathroom - Tub Shower, Walk-in Closet(s)
Hot Water Natural Gas
Heating Forced Air
Cooling Central A/C
Flooring Carpet, Ceramic Tile, Laminate Plank
Fireplaces Number 1
Fireplaces Type Wood
Equipment Built-In Microwave, Dishwasher, Disposal, Dryer, Oven - Self Cleaning, Oven/Range - Electric, Refrigerator
Fireplace Y
Appliance Built-In Microwave, Dishwasher, Disposal, Dryer, Oven - Self Cleaning, Oven/Range - Electric, Refrigerator
Heat Source Natural Gas
Laundry Main Floor
Exterior
Garage Garage - Front Entry, Inside Access
Garage Spaces 1.0
Fence Wood
Utilities Available Electric Available, Natural Gas Available, Phone Available, Phone Connected, Sewer Available, Under Ground, Water Available, Cable TV
Amenities Available Club House, Fitness Center, Tennis Courts, Pool - Outdoor
Waterfront N
Water Access N
Roof Type Shingle
Street Surface Paved
Accessibility None
Parking Type Attached Garage
Attached Garage 1
Total Parking Spaces 1
Garage Y
Building
Story 2
Foundation Slab
Sewer Public Sewer
Water Public
Architectural Style Traditional
Level or Stories 2
Additional Building Above Grade, Below Grade
Structure Type Dry Wall
New Construction N
Schools
Elementary Schools Concord
Middle Schools Garnet Valley
High Schools Garnet Valley
School District Garnet Valley
Others
Pets Allowed Y
HOA Fee Include Ext Bldg Maint,Common Area Maintenance,Snow Removal,Trash,Pool(s)
Senior Community No
Tax ID 06-00-00074-60
Ownership Fee Simple
SqFt Source Assessor
Security Features Smoke Detector
Acceptable Financing Cash, Conventional, VA, FHA
Listing Terms Cash, Conventional, VA, FHA
Financing Cash,Conventional,VA,FHA
Special Listing Condition Standard
Pets Description Case by Case Basis


"My job is to find and attract mastery-based agents to the office, protect the culture, and make sure everyone is happy! "






