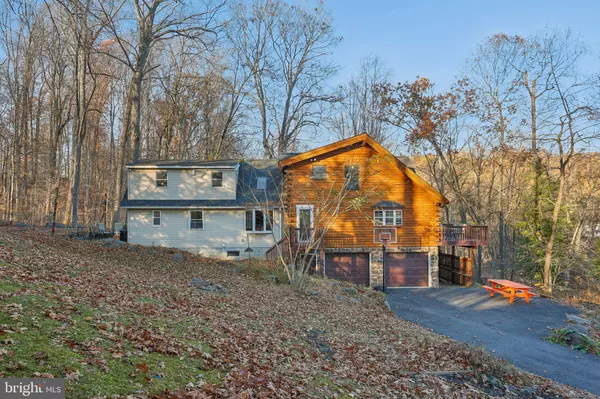
3 Beds
3 Baths
2,530 SqFt
3 Beds
3 Baths
2,530 SqFt
Key Details
Property Type Single Family Home
Sub Type Detached
Listing Status Active
Purchase Type For Sale
Square Footage 2,530 sqft
Price per Sqft $167
Subdivision None Available
MLS Listing ID PAMC2122712
Style Log Home
Bedrooms 3
Full Baths 2
Half Baths 1
HOA Y/N N
Abv Grd Liv Area 2,530
Originating Board BRIGHT
Year Built 2001
Annual Tax Amount $6,170
Tax Year 2023
Lot Size 0.430 Acres
Acres 0.43
Lot Dimensions 150.00 x 0.00
Property Description
Location
State PA
County Montgomery
Area Upper Frederick Twp (10655)
Zoning RES
Rooms
Other Rooms Living Room, Dining Room, Primary Bedroom, Bedroom 2, Bedroom 3, Kitchen, Family Room, Foyer, Laundry, Mud Room, Primary Bathroom, Full Bath, Half Bath
Basement Partial
Interior
Hot Water Electric
Heating Forced Air
Cooling Wall Unit
Fireplaces Number 1
Fireplaces Type Non-Functioning
Inclusions Washer, dryer, refrigerator, freezer, oven
Equipment Built-In Microwave, Built-In Range, Dishwasher, Oven - Single, Refrigerator, Washer, Dryer
Fireplace Y
Appliance Built-In Microwave, Built-In Range, Dishwasher, Oven - Single, Refrigerator, Washer, Dryer
Heat Source Electric
Laundry Main Floor
Exterior
Exterior Feature Deck(s), Patio(s)
Garage Garage - Front Entry
Garage Spaces 2.0
Waterfront N
Water Access N
View Creek/Stream
Roof Type Shingle
Accessibility None
Porch Deck(s), Patio(s)
Parking Type Attached Garage
Attached Garage 2
Total Parking Spaces 2
Garage Y
Building
Lot Description Stream/Creek
Story 2
Foundation Concrete Perimeter
Sewer On Site Septic
Water Well
Architectural Style Log Home
Level or Stories 2
Additional Building Above Grade, Below Grade
New Construction N
Schools
School District Boyertown Area
Others
Senior Community No
Tax ID 55-00-01171-007
Ownership Fee Simple
SqFt Source Assessor
Acceptable Financing Cash, Conventional, FHA, VA
Listing Terms Cash, Conventional, FHA, VA
Financing Cash,Conventional,FHA,VA
Special Listing Condition Standard


"My job is to find and attract mastery-based agents to the office, protect the culture, and make sure everyone is happy! "






