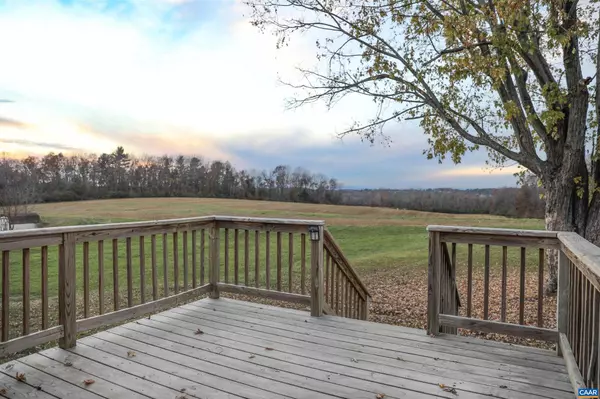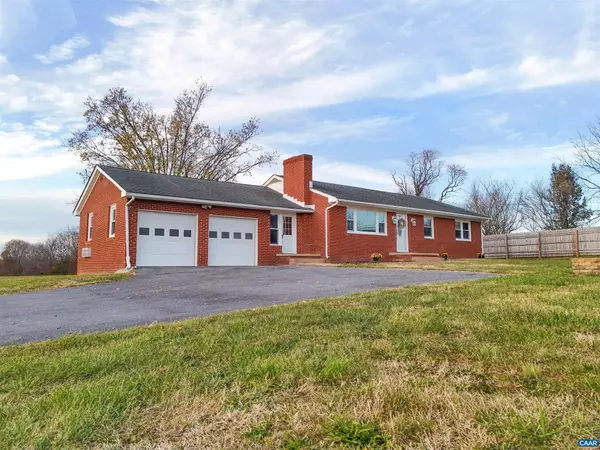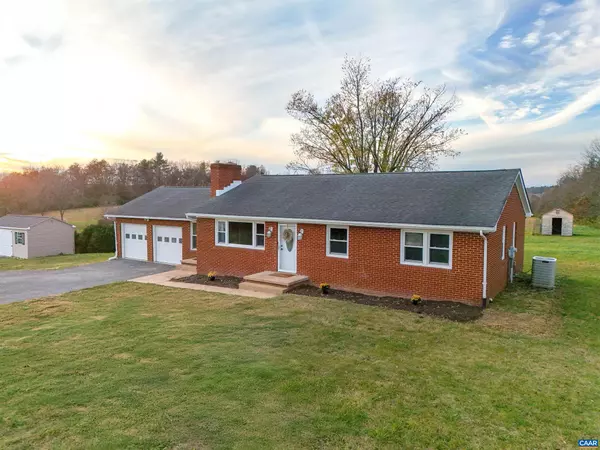
3 Beds
1 Bath
1,444 SqFt
3 Beds
1 Bath
1,444 SqFt
Key Details
Property Type Single Family Home
Sub Type Detached
Listing Status Pending
Purchase Type For Sale
Square Footage 1,444 sqft
Price per Sqft $197
Subdivision None Available
MLS Listing ID 658753
Style Ranch/Rambler
Bedrooms 3
Full Baths 1
HOA Y/N N
Abv Grd Liv Area 1,444
Originating Board CAAR
Year Built 1961
Annual Tax Amount $1,003
Tax Year 2023
Lot Size 1.000 Acres
Acres 1.0
Property Description
Location
State VA
County Augusta
Zoning R
Rooms
Other Rooms Living Room, Dining Room, Kitchen, Mud Room, Full Bath, Additional Bedroom
Basement Full, Interior Access, Outside Entrance, Sump Pump, Unfinished, Walkout Level
Main Level Bedrooms 3
Interior
Interior Features Entry Level Bedroom, Primary Bath(s)
Heating Heat Pump(s)
Cooling Central A/C
Fireplaces Number 1
Fireplaces Type Wood
Inclusions Refrigerator, Stove, Dishwasher, Microwave, Shed, Kitchen table & chairs
Equipment Washer/Dryer Hookups Only, Energy Efficient Appliances
Fireplace Y
Appliance Washer/Dryer Hookups Only, Energy Efficient Appliances
Exterior
View Mountain, Pasture, Garden/Lawn
Roof Type Composite
Accessibility None
Garage N
Building
Lot Description Open, Private
Story 1
Foundation Block
Sewer Septic Exists
Water Public
Architectural Style Ranch/Rambler
Level or Stories 1
Additional Building Above Grade, Below Grade
New Construction N
Schools
Elementary Schools Hugh K. Cassell
Middle Schools Wilson
High Schools Wilson Memorial
School District Augusta County Public Schools
Others
Ownership Other
Special Listing Condition Standard


"My job is to find and attract mastery-based agents to the office, protect the culture, and make sure everyone is happy! "






