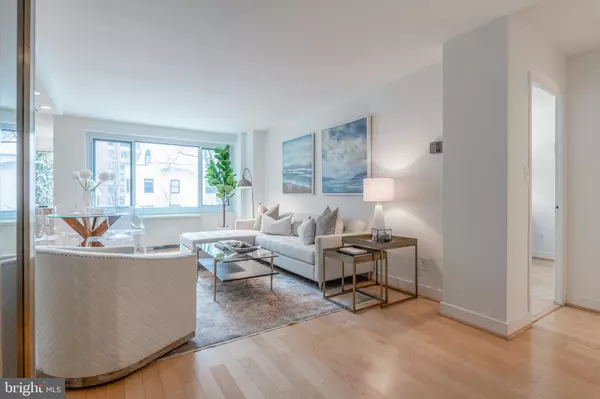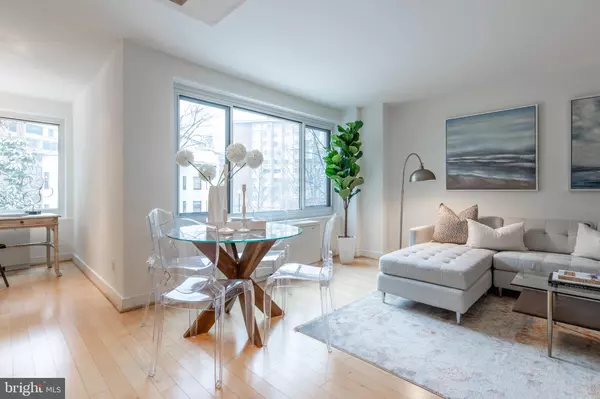
1 Bed
1 Bath
770 SqFt
1 Bed
1 Bath
770 SqFt
Key Details
Property Type Condo
Sub Type Condo/Co-op
Listing Status Active
Purchase Type For Sale
Square Footage 770 sqft
Price per Sqft $584
Subdivision Dupont Circle
MLS Listing ID DCDC2168784
Style Contemporary
Bedrooms 1
Full Baths 1
Condo Fees $778/mo
HOA Y/N N
Abv Grd Liv Area 770
Originating Board BRIGHT
Year Built 1963
Annual Tax Amount $3,639
Tax Year 2024
Property Description
Location
State DC
County Washington
Zoning DCRA
Rooms
Other Rooms Den
Main Level Bedrooms 1
Interior
Interior Features Breakfast Area, Combination Dining/Living, Combination Kitchen/Dining, Combination Kitchen/Living, Dining Area, Elevator, Floor Plan - Open, Kitchen - Gourmet, Kitchen - Table Space, Walk-in Closet(s)
Hot Water Natural Gas
Heating Wall Unit
Cooling Wall Unit
Flooring Hardwood, Tile/Brick
Equipment Built-In Microwave, Dishwasher, Disposal, Freezer, Oven/Range - Gas, Refrigerator
Appliance Built-In Microwave, Dishwasher, Disposal, Freezer, Oven/Range - Gas, Refrigerator
Heat Source Other
Laundry Common
Exterior
Garage Spaces 1.0
Amenities Available Concierge, Elevator, Pool - Outdoor, Swimming Pool, Security
Waterfront N
Water Access N
View Trees/Woods, City
Accessibility Elevator
Parking Type On Street, Off Street
Total Parking Spaces 1
Garage N
Building
Story 1
Unit Features Hi-Rise 9+ Floors
Sewer Public Sewer
Water Public
Architectural Style Contemporary
Level or Stories 1
Additional Building Above Grade, Below Grade
New Construction N
Schools
School District District Of Columbia Public Schools
Others
Pets Allowed N
HOA Fee Include Water,Sewer,Heat,Electricity,Gas,Trash,Common Area Maintenance,Ext Bldg Maint,Management,Pool(s),Snow Removal,Reserve Funds,Parking Fee,Laundry,Insurance,Custodial Services Maintenance
Senior Community No
Tax ID 0097//2066
Ownership Condominium
Security Features 24 hour security,Desk in Lobby,Doorman,Main Entrance Lock,Monitored,Smoke Detector
Special Listing Condition Standard


"My job is to find and attract mastery-based agents to the office, protect the culture, and make sure everyone is happy! "






