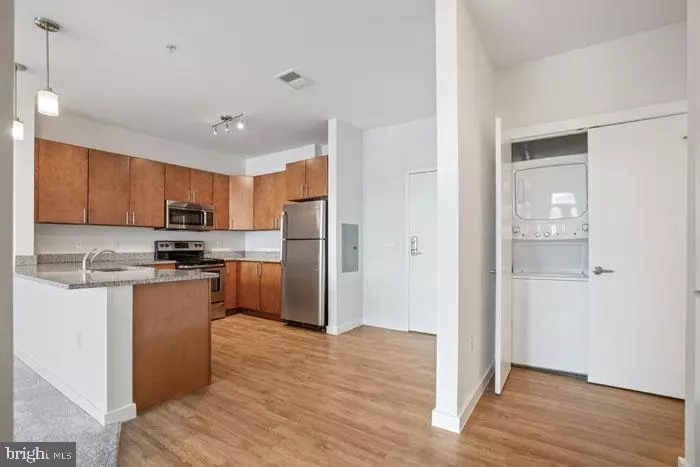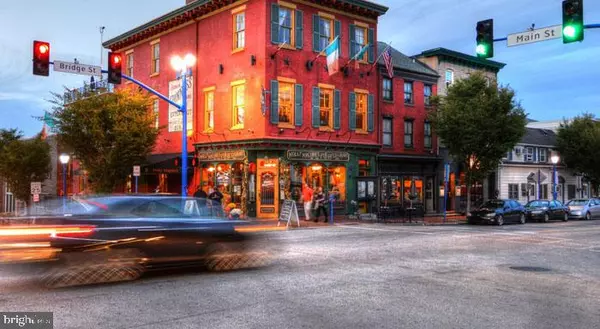
2 Beds
2 Baths
1,020 SqFt
2 Beds
2 Baths
1,020 SqFt
Key Details
Property Type Single Family Home, Condo
Sub Type Unit/Flat/Apartment
Listing Status Active
Purchase Type For Rent
Square Footage 1,020 sqft
Subdivision None Available
MLS Listing ID PACT2087064
Style Traditional,Unit/Flat
Bedrooms 2
Full Baths 2
Abv Grd Liv Area 1,020
Originating Board BRIGHT
Year Built 2016
Property Description
Imagine coming home to Phoenix Village, an upscale apartment community in the heart of Phoenixville, PA, where historic charm and modern elegance meet in perfect harmony. Designed for those who crave both style and convenience, Phoenix Village offers a premier living experience with thoughtfully designed amenities and spacious, luxurious apartments.
Future residents will fall in love with our elegant one-, two-, and three-bedroom floor plans, crafted with an eye for detail and high-end finishes. Each apartment boasts contemporary features, such as gourmet kitchens with stainless steel appliances, quartz countertops, large kitchen islands, and sleek cabinetry. Enjoy bright, open layouts with floor-to-ceiling windows that flood your home with natural light, as well as in-unit laundry, spacious closets, and private balconies that provide the perfect place to unwind and take in scenic views of the charming Phoenixville landscape.
Phoenix Village is more than just a home; it’s a lifestyle. Step outside your door and find yourself surrounded by an abundance of community amenities. Enjoy a refreshing swim in our resort-style pool, get energized in our state-of-the-art fitness center, or simply relax with friends on our rooftop terrace, which offers breathtaking views of downtown Phoenixville and the nearby rolling hills of Chester County. Cozy resident lounges and co-working spaces are designed for social gatherings and productive days alike, making Phoenix Village the perfect place to balance work and relaxation.
Located in vibrant Phoenixville, this community provides you with easy access to the best the neighborhood has to offer. You’ll be steps away from the bustling downtown scene, where you can explore eclectic dining options, from quaint cafes and bakeries to renowned restaurants. Discover a variety of local shops, art galleries, and theaters, along with the famous Schuylkill River Trail—a perfect spot for biking, jogging, or taking in the beautiful Pennsylvania scenery.
Commuting is a breeze, with close proximity to major highways and public transit options, allowing you to reach Philadelphia and surrounding areas with ease. Phoenix Village’s location brings a small-town feel with big-city access, offering an unbeatable lifestyle that combines convenience, culture, and community spirit.
Come home to Phoenix Village Apartments and experience an extraordinary blend of luxury, comfort, and vibrant neighborhood living. Book your tour today to see why residents adore calling Phoenix Village their home. Live, relax, and thrive—this is the lifestyle you’ve been waiting for!
** Pricing and availability subject to change on a daily basis ** Photos are of model units **
Location
State PA
County Chester
Area Phoenixville Boro (10315)
Zoning NA
Rooms
Main Level Bedrooms 2
Interior
Interior Features Bathroom - Tub Shower, Bathroom - Walk-In Shower, Bathroom - Stall Shower, Built-Ins, Carpet, Combination Dining/Living, Combination Kitchen/Dining, Combination Kitchen/Living, Dining Area, Entry Level Bedroom, Flat, Floor Plan - Open, Floor Plan - Traditional, Kitchen - Gourmet, Kitchen - Island, Walk-in Closet(s), Other, Wood Floors
Hot Water Other
Heating Central
Cooling Central A/C
Flooring Engineered Wood, Wood, Hardwood, Carpet, Partially Carpeted
Equipment Built-In Microwave, Cooktop, Dishwasher, Disposal, Dryer, Energy Efficient Appliances, Exhaust Fan, Freezer, Icemaker, Microwave, Oven/Range - Electric, Refrigerator, Washer
Furnishings No
Fireplace N
Appliance Built-In Microwave, Cooktop, Dishwasher, Disposal, Dryer, Energy Efficient Appliances, Exhaust Fan, Freezer, Icemaker, Microwave, Oven/Range - Electric, Refrigerator, Washer
Heat Source Other
Laundry Dryer In Unit, Has Laundry, Main Floor, Washer In Unit
Exterior
Exterior Feature Balcony
Garage Covered Parking
Garage Spaces 1.0
Amenities Available Common Grounds, Community Center, Elevator, Exercise Room, Fitness Center, Game Room, Meeting Room, Party Room, Picnic Area, Pool - Outdoor, Recreational Center, Security, Swimming Pool, Other
Waterfront N
Water Access N
Accessibility Other
Porch Balcony
Parking Type Parking Garage, On Street, Off Street
Total Parking Spaces 1
Garage Y
Building
Story 1
Unit Features Garden 1 - 4 Floors
Sewer Public Sewer
Water Public
Architectural Style Traditional, Unit/Flat
Level or Stories 1
Additional Building Above Grade
New Construction N
Schools
School District Phoenixville Area
Others
Pets Allowed Y
Senior Community No
Tax ID NO TAX RECORD
Ownership Other
Security Features 24 hour security,Desk in Lobby
Pets Description Breed Restrictions, Case by Case Basis, Cats OK, Dogs OK, Number Limit, Pet Addendum/Deposit, Size/Weight Restriction


"My job is to find and attract mastery-based agents to the office, protect the culture, and make sure everyone is happy! "






