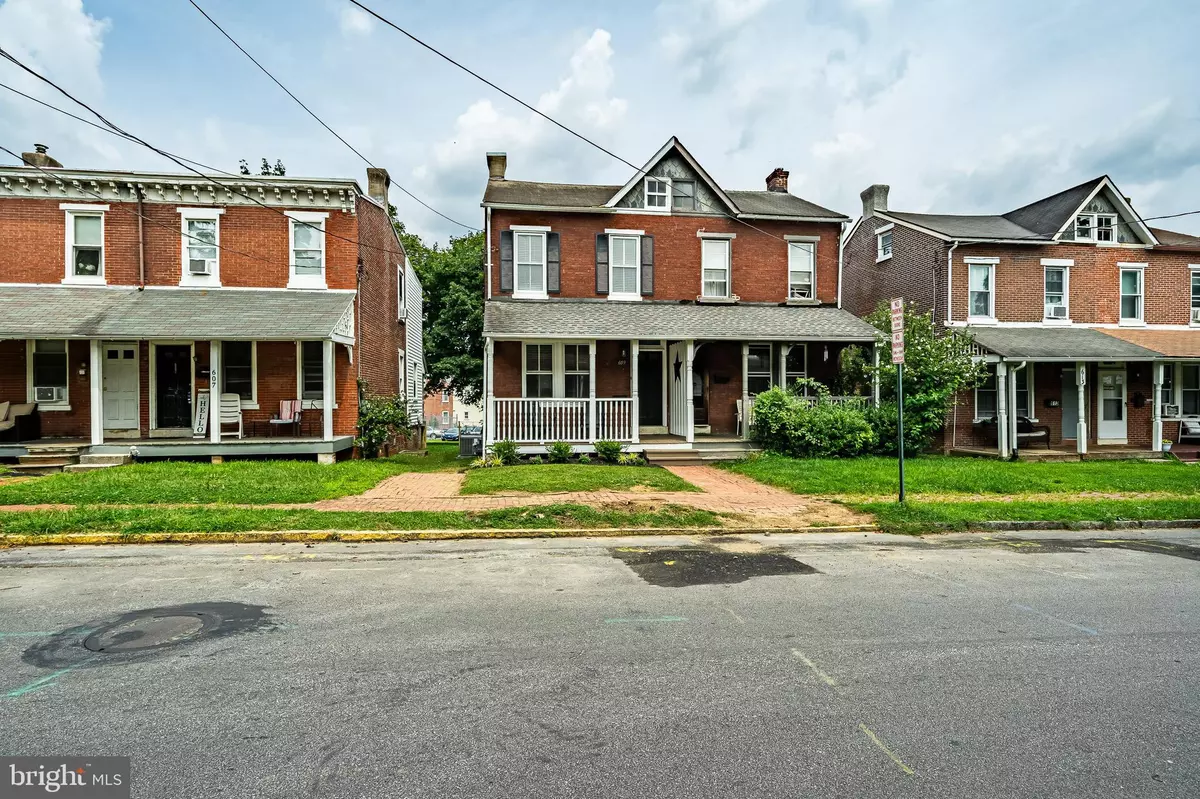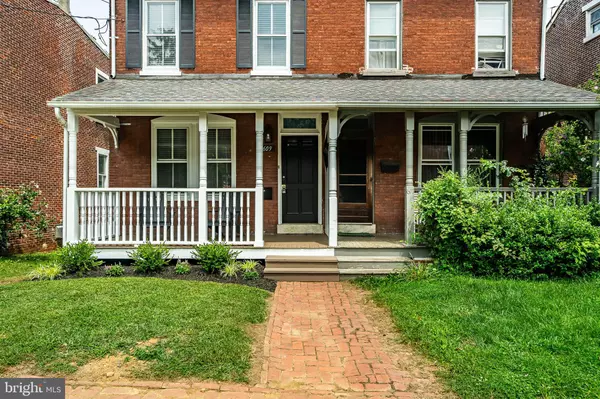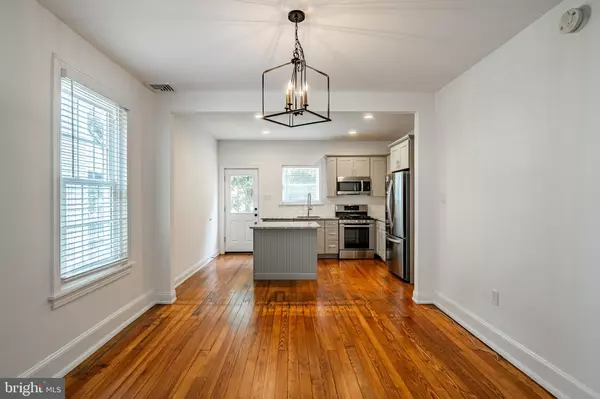
3 Beds
2 Baths
1,152 SqFt
3 Beds
2 Baths
1,152 SqFt
Key Details
Property Type Single Family Home
Sub Type Twin/Semi-Detached
Listing Status Active
Purchase Type For Rent
Square Footage 1,152 sqft
Subdivision None Available
MLS Listing ID PACT2087138
Style Colonial
Bedrooms 3
Full Baths 2
HOA Y/N N
Abv Grd Liv Area 1,152
Originating Board BRIGHT
Year Built 1900
Lot Size 4,200 Sqft
Acres 0.1
Lot Dimensions 0.00 x 0.00
Property Description
2nd fl. Main br front (13.5 x 11) good closet space and access to the attic. Middle br (11.1 x 9), 3rd br closest to bathroom (10.8 x 8.3) Freshly painted. Gorgeous hardwood floors throughout. Ceramic tile in the bathrooms. Plenty of recessed lighting t/o. charming paver sidewalk and walkway to the front door. Traditional floor plan. The black woodwork offers a unique/modern look. This home boasts contemporary amenities that provide convenience and luxury, including updated bathrooms, a gourmet kitchen with state-of-the-art appliances, and a traditional layout that encourages seamless indoor-outdoor living. Huge mostly fenced in rear yard and parking for at least 4 vehicles.
Location
State PA
County Chester
Area West Chester Boro (10301)
Zoning NC2
Rooms
Other Rooms Living Room, Dining Room, Primary Bedroom, Bedroom 2, Bedroom 3, Kitchen, Basement, Bathroom 1, Bathroom 2
Basement Full, Fully Finished, Poured Concrete
Interior
Interior Features Breakfast Area, Carpet, Floor Plan - Traditional, Kitchen - Island, Recessed Lighting, Bathroom - Stall Shower, Bathroom - Tub Shower, Upgraded Countertops, Window Treatments, Wood Floors
Hot Water Electric
Heating Hot Water
Cooling Central A/C
Flooring Hardwood, Tile/Brick
Inclusions Window treatments and appliances in AS IS Condition
Equipment Built-In Microwave, Built-In Range, Dishwasher, Disposal, Dryer - Electric, Icemaker, Refrigerator, Stainless Steel Appliances, Water Heater, Washer, Oven/Range - Gas
Furnishings No
Fireplace N
Window Features Double Hung
Appliance Built-In Microwave, Built-In Range, Dishwasher, Disposal, Dryer - Electric, Icemaker, Refrigerator, Stainless Steel Appliances, Water Heater, Washer, Oven/Range - Gas
Heat Source Natural Gas
Laundry Lower Floor, Has Laundry
Exterior
Exterior Feature Deck(s), Porch(es)
Garage Spaces 4.0
Fence Cyclone
Utilities Available Cable TV Available, Electric Available, Natural Gas Available, Phone Available, Sewer Available, Water Available
Waterfront N
Water Access N
View Garden/Lawn, Trees/Woods, Street
Roof Type Shingle
Accessibility None
Porch Deck(s), Porch(es)
Total Parking Spaces 4
Garage N
Building
Lot Description Trees/Wooded, Rear Yard, Level
Story 2
Foundation Concrete Perimeter
Sewer Public Sewer
Water Public
Architectural Style Colonial
Level or Stories 2
Additional Building Above Grade, Below Grade
Structure Type Dry Wall
New Construction N
Schools
Elementary Schools Westtown-Thornbury
Middle Schools Stetson
High Schools Rustin
School District West Chester Area
Others
Pets Allowed Y
Senior Community No
Tax ID 01-10 -0123.0400
Ownership Other
SqFt Source Assessor
Horse Property N
Pets Description Case by Case Basis


"My job is to find and attract mastery-based agents to the office, protect the culture, and make sure everyone is happy! "






