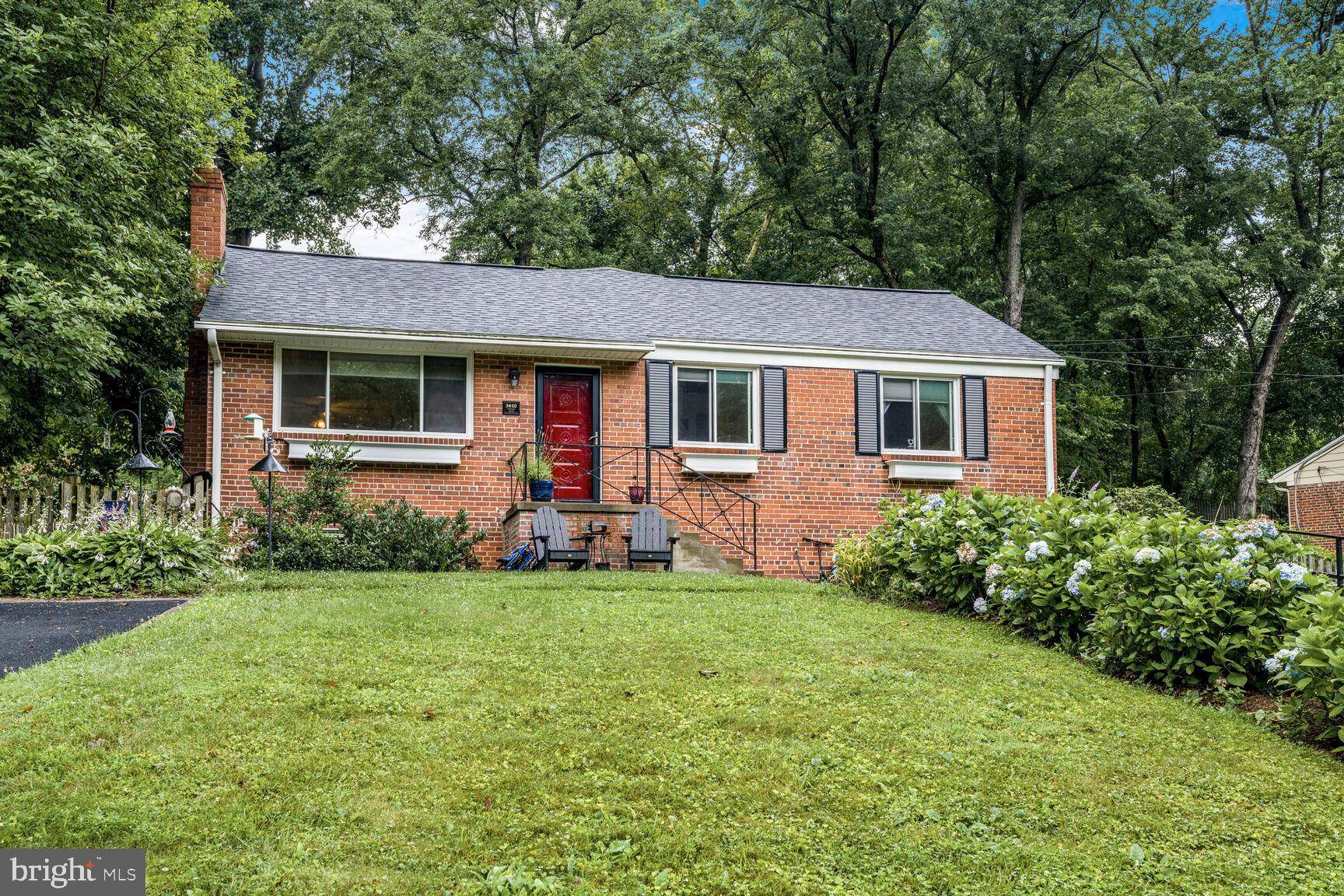4 Beds
3 Baths
2,742 SqFt
4 Beds
3 Baths
2,742 SqFt
Key Details
Property Type Single Family Home
Sub Type Detached
Listing Status Coming Soon
Purchase Type For Rent
Square Footage 2,742 sqft
Subdivision Columbia Pines
MLS Listing ID VAFX2253212
Style Ranch/Rambler
Bedrooms 4
Full Baths 2
Half Baths 1
HOA Y/N N
Abv Grd Liv Area 1,932
Year Built 1954
Available Date 2025-07-07
Lot Size 0.316 Acres
Acres 0.32
Property Sub-Type Detached
Source BRIGHT
Property Description
Step inside to a light-filled open-concept layout featuring a stunning rear addition with a luxurious primary suite—complete with a walk-in closet and private full bath. The open kitchen flows seamlessly into a spacious family room, highlighted by recessed lighting, durable LVP flooring, and oversized windows that fill the space with natural light.
The main level also includes three additional bedrooms, a second full bath, and living room with a classic wood-burning fireplace—perfect for relaxing evenings. Downstairs, enjoy a large second family room, a renovated half bath, bonus room ideal for a home office or guest space, and ample storage.
Love the outdoors? The fully fenced backyard and rear patio offer an ideal spot for entertaining, gardening, or simply unwinding.
Located just minutes from Columbia Pike, Little River Turnpike, parks, restaurants, and shops—this home puts everything within easy reach.
Don't miss your chance to rent this exceptional home—available August 10! For more information or to schedule a showing, please contact the Co-List Agent.
Location
State VA
County Fairfax
Zoning 130
Rooms
Basement Full
Main Level Bedrooms 4
Interior
Interior Features Kitchen - Table Space, Combination Kitchen/Dining, Ceiling Fan(s), Combination Dining/Living, Combination Kitchen/Living
Hot Water Natural Gas
Heating Forced Air
Cooling Central A/C
Fireplaces Number 1
Equipment Dishwasher, Disposal, Refrigerator, Stove
Fireplace Y
Appliance Dishwasher, Disposal, Refrigerator, Stove
Heat Source Natural Gas
Exterior
Exterior Feature Patio(s)
Fence Rear
Water Access N
Accessibility Other
Porch Patio(s)
Garage N
Building
Lot Description Backs to Trees, Corner, Landscaping
Story 2
Foundation Block
Sewer Public Sewer
Water Public
Architectural Style Ranch/Rambler
Level or Stories 2
Additional Building Above Grade, Below Grade
New Construction N
Schools
Elementary Schools Mason Crest
School District Fairfax County Public Schools
Others
Pets Allowed Y
Senior Community No
Tax ID 0604 03 0147
Ownership Other
SqFt Source Assessor
Pets Allowed Pet Addendum/Deposit, Dogs OK, Cats OK, Case by Case Basis

"My job is to find and attract mastery-based agents to the office, protect the culture, and make sure everyone is happy! "






