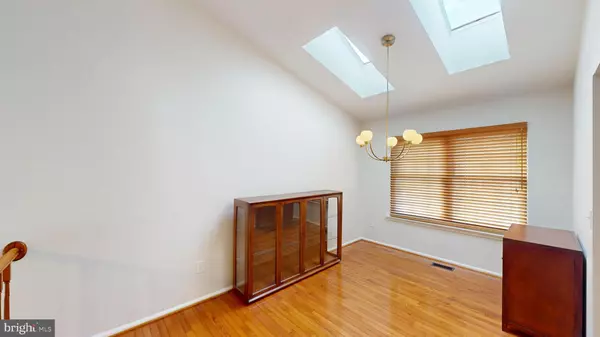
4 Beds
3 Baths
1,980 SqFt
4 Beds
3 Baths
1,980 SqFt
Open House
Sat Nov 29, 1:00pm - 3:00pm
Key Details
Property Type Single Family Home
Sub Type Detached
Listing Status Active
Purchase Type For Sale
Square Footage 1,980 sqft
Price per Sqft $391
Subdivision Countryside
MLS Listing ID VALO2111692
Style Split Level
Bedrooms 4
Full Baths 3
HOA Fees $95/mo
HOA Y/N Y
Abv Grd Liv Area 1,342
Year Built 1987
Annual Tax Amount $5,158
Tax Year 2025
Lot Size 5,227 Sqft
Property Sub-Type Detached
Source BRIGHT
Property Description
The kitchen has been tastefully updated over the years with solid-wood Kraftmaid cabinets, Corian counters, modern tile backsplash, recessed and under-cabinet lighting, a Bosch dishwasher (2022), and a brand-new range and backsplash (2025). The refrigerator, microwave, and cabinetry (2006) have been well maintained and blend seamlessly with the space.
Although the roof was replaced in 2002, and, and HVAC components updated in 2007 and 2008, all are in working order and meticulously maintained. The hot water heater was replaced in 2017—giving you peace of mind from day one.
Upstairs, the primary bath was fully remodeled in 2018, and the hall bath received its own refresh with new flooring and lighting.
The lower level is ideal for entertaining, offering a finished walk-out basement with a cozy wood-burning fireplace and easy access to the lower patios. Be sure not to miss the huge storage room off the family room—a rare find and incredibly useful. The oversized two-car garage, complete with a finished floor, rounds out this fantastic property.
All of this is in a prime Sterling location close to top-rated schools, parks, shopping, and commuter routes. With thoughtful updates throughout and major systems already handled, this home is truly move-in ready—and sure to impress!
Location
State VA
County Loudoun
Zoning PDH3
Rooms
Other Rooms Living Room, Dining Room, Bedroom 2, Bedroom 3, Bedroom 4, Kitchen, Family Room, Bedroom 1, Laundry, Bathroom 1, Bathroom 2, Bathroom 3
Basement Full, Fully Finished, Walkout Level
Interior
Interior Features Carpet, Ceiling Fan(s), Dining Area, Floor Plan - Open, Formal/Separate Dining Room, Kitchen - Eat-In, Kitchen - Table Space, Primary Bath(s), Recessed Lighting, Skylight(s), Upgraded Countertops, Walk-in Closet(s), Window Treatments, Wood Floors
Hot Water Electric
Heating Heat Pump(s)
Cooling Ceiling Fan(s), Central A/C
Fireplaces Number 2
Equipment Built-In Microwave, Dishwasher, Disposal, Dryer, Exhaust Fan, Icemaker, Microwave, Oven/Range - Electric, Refrigerator, Stainless Steel Appliances, Stove, Washer, Water Heater
Fireplace Y
Window Features Skylights
Appliance Built-In Microwave, Dishwasher, Disposal, Dryer, Exhaust Fan, Icemaker, Microwave, Oven/Range - Electric, Refrigerator, Stainless Steel Appliances, Stove, Washer, Water Heater
Heat Source Electric
Exterior
Exterior Feature Deck(s), Patio(s)
Parking Features Garage - Front Entry, Garage Door Opener
Garage Spaces 2.0
Amenities Available Other, Pool - Outdoor, Tennis Courts, Tot Lots/Playground
Water Access N
Accessibility None
Porch Deck(s), Patio(s)
Attached Garage 2
Total Parking Spaces 2
Garage Y
Building
Story 3
Foundation Concrete Perimeter
Above Ground Finished SqFt 1342
Sewer Public Sewer
Water Public
Architectural Style Split Level
Level or Stories 3
Additional Building Above Grade, Below Grade
Structure Type Cathedral Ceilings
New Construction N
Schools
Elementary Schools Countryside
Middle Schools River Bend
High Schools Potomac Falls
School District Loudoun County Public Schools
Others
HOA Fee Include Common Area Maintenance,Management,Pool(s),Recreation Facility,Reserve Funds,Snow Removal,Trash
Senior Community No
Tax ID 64-A2-30- -18
Ownership Fee Simple
SqFt Source 1980
Acceptable Financing Conventional, FHA, VA
Listing Terms Conventional, FHA, VA
Financing Conventional,FHA,VA
Special Listing Condition Standard
Virtual Tour https://my.matterport.com/show/?m=ZLdqHq6GaYC&mls=1


"My job is to find and attract mastery-based agents to the office, protect the culture, and make sure everyone is happy! "






