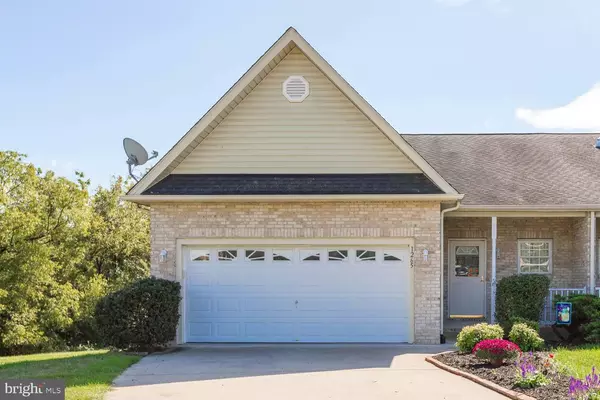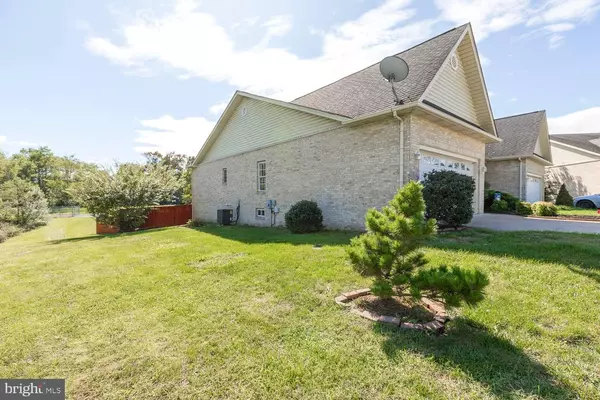$224,000
$224,000
For more information regarding the value of a property, please contact us for a free consultation.
2 Beds
2 Baths
2,776 SqFt
SOLD DATE : 11/27/2019
Key Details
Sold Price $224,000
Property Type Single Family Home
Sub Type Twin/Semi-Detached
Listing Status Sold
Purchase Type For Sale
Square Footage 2,776 sqft
Price per Sqft $80
Subdivision Mountainview
MLS Listing ID VASH117446
Sold Date 11/27/19
Style Ranch/Rambler
Bedrooms 2
Full Baths 2
HOA Fees $4/ann
HOA Y/N Y
Abv Grd Liv Area 1,388
Originating Board BRIGHT
Year Built 2004
Annual Tax Amount $1,364
Tax Year 2019
Lot Size 6,098 Sqft
Acres 0.14
Property Description
UPGRADES & MORE! Back on the market due to No fault of the Sellers. Buyers financing fell through. Enjoy main level open concept living on a cul-de-sac with the bonus of new upgraded granite counters, new laminate wood flooring throughout, fresh paint, SS Appliances, over-sized garage and partially finished basement. Just bring the flooring and you'll enjoy a finished 3rd Bedroom and large family area in the basement where the walls are up and painted and offers tons of additional storage. The home has had quite the transformation in a year. Located on a quiet street, relax on your deck or back patio outside the walk out basement with a fully fenced yard that backs to a wooded area. Entertain in your spacious open living area with tall ceilings and a stunning fireplace. This spectacular home offers everything you need on one floor including laundry area and pantry. Come take a tour today before its gone.
Location
State VA
County Shenandoah
Zoning .
Rooms
Other Rooms Living Room, Dining Room, Primary Bedroom, Bedroom 2, Bedroom 3, Kitchen, Family Room, Foyer, Laundry, Utility Room, Primary Bathroom, Full Bath
Basement Full, Daylight, Partial, Improved, Outside Entrance, Interior Access, Partially Finished, Rear Entrance, Walkout Level, Windows
Main Level Bedrooms 2
Interior
Interior Features Breakfast Area, Ceiling Fan(s), Combination Dining/Living, Combination Kitchen/Dining, Combination Kitchen/Living, Entry Level Bedroom, Floor Plan - Open, Kitchen - Table Space, Pantry, Recessed Lighting, Primary Bath(s), Stall Shower, Tub Shower, Upgraded Countertops, Walk-in Closet(s), Window Treatments
Hot Water Natural Gas
Heating Heat Pump(s)
Cooling Central A/C, Ceiling Fan(s)
Flooring Laminated
Fireplaces Number 1
Fireplaces Type Gas/Propane
Equipment Built-In Microwave, Dishwasher, Dryer - Front Loading, Icemaker, Stainless Steel Appliances, Refrigerator, Washer, Water Heater, Oven/Range - Electric, Exhaust Fan
Fireplace Y
Appliance Built-In Microwave, Dishwasher, Dryer - Front Loading, Icemaker, Stainless Steel Appliances, Refrigerator, Washer, Water Heater, Oven/Range - Electric, Exhaust Fan
Heat Source Natural Gas, Electric
Laundry Main Floor
Exterior
Exterior Feature Deck(s), Patio(s), Porch(es)
Garage Garage - Front Entry, Garage Door Opener, Inside Access, Oversized
Garage Spaces 2.0
Fence Rear, Wood
Waterfront N
Water Access N
Accessibility 32\"+ wide Doors
Porch Deck(s), Patio(s), Porch(es)
Attached Garage 2
Total Parking Spaces 2
Garage Y
Building
Lot Description Backs to Trees, Cul-de-sac, Front Yard, Landscaping, No Thru Street, Rear Yard
Story 2
Sewer Public Sewer
Water Public
Architectural Style Ranch/Rambler
Level or Stories 2
Additional Building Above Grade, Below Grade
New Construction N
Schools
Elementary Schools W.W. Robinson
Middle Schools Peter Muhlenberg
High Schools Central
School District Shenandoah County Public Schools
Others
HOA Fee Include Management,Road Maintenance
Senior Community No
Tax ID 045A307 009A
Ownership Fee Simple
SqFt Source Estimated
Acceptable Financing Cash, Conventional, FHA, USDA, VA
Listing Terms Cash, Conventional, FHA, USDA, VA
Financing Cash,Conventional,FHA,USDA,VA
Special Listing Condition Standard
Read Less Info
Want to know what your home might be worth? Contact us for a FREE valuation!

Our team is ready to help you sell your home for the highest possible price ASAP

Bought with Amanda M Downs • ERA Valley Realty

"My job is to find and attract mastery-based agents to the office, protect the culture, and make sure everyone is happy! "






