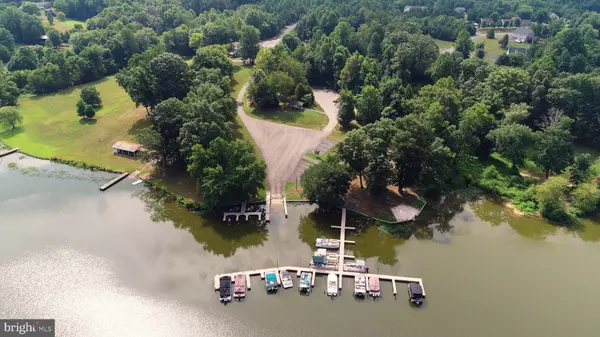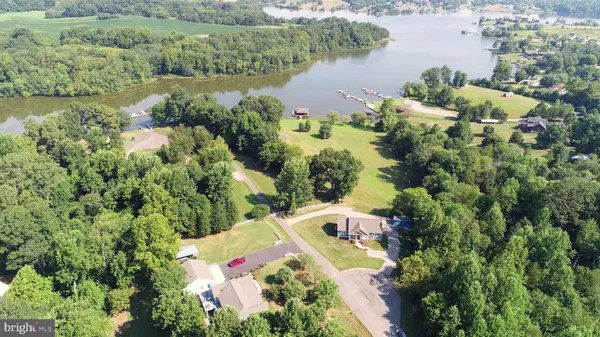$389,000
$389,000
For more information regarding the value of a property, please contact us for a free consultation.
3 Beds
3 Baths
2,900 SqFt
SOLD DATE : 11/26/2019
Key Details
Sold Price $389,000
Property Type Single Family Home
Sub Type Detached
Listing Status Sold
Purchase Type For Sale
Square Footage 2,900 sqft
Price per Sqft $134
Subdivision Bien Venue
MLS Listing ID VALA119764
Sold Date 11/26/19
Style Craftsman
Bedrooms 3
Full Baths 3
HOA Fees $16/ann
HOA Y/N Y
Abv Grd Liv Area 1,800
Originating Board BRIGHT
Year Built 2016
Annual Tax Amount $2,134
Tax Year 2018
Lot Size 1.432 Acres
Acres 1.43
Property Description
****New listing**** Adorable craftsman style home nestled in a quiet neighborhood culdesac with water view of Lake Anna. Right around the corner from Tim s on the Lake and down the road from the area s newest restaurant/bar Callie Opie s! Just a short walk away from the commons area where you can enjoy the pavilions, beach area, playground, and plenty of boat slips. This charming home was newly built in 2017 and the appliances are still under warranty!! This home boasts a spacious master suit and luxury bathroom. Main floor spanning 1800 sq ft with matching space in basement; basement split into a 700 sq ft garage and 1100 sq ft bonus room with full bath and private entry. You will find solidly built custom cabinets in the kitchen and master bath, both with granite tops. Luxury vinyl plank throughout and tile in the master bath. The house is plumbed for a central VAC system. Plenty of deck/patio space to relax and enjoy the water view. Must see to appreciate!
Location
State VA
County Louisa
Zoning R
Rooms
Other Rooms Living Room, Dining Room, Primary Bedroom, Bedroom 2, Bedroom 3, Kitchen, Game Room, Exercise Room, Laundry, Workshop, Bathroom 2, Bathroom 3, Primary Bathroom
Basement Daylight, Full, Fully Finished
Main Level Bedrooms 3
Interior
Interior Features Ceiling Fan(s), Central Vacuum, Chair Railings, Combination Dining/Living, Combination Kitchen/Dining, Crown Moldings, Entry Level Bedroom, Floor Plan - Open, Kitchen - Island, Wainscotting
Hot Water Electric
Heating Heat Pump(s)
Cooling Central A/C
Flooring Ceramic Tile, Concrete, Vinyl
Equipment Microwave, Oven - Self Cleaning, Refrigerator, Water Heater
Appliance Microwave, Oven - Self Cleaning, Refrigerator, Water Heater
Heat Source Electric
Exterior
Exterior Feature Deck(s), Patio(s)
Garage Garage Door Opener
Garage Spaces 1.0
Amenities Available Common Grounds, Water/Lake Privileges
Waterfront N
Water Access Y
Water Access Desc Canoe/Kayak,Private Access,Personal Watercraft (PWC),Fishing Allowed,Swimming Allowed
View Lake
Roof Type Architectural Shingle
Accessibility 2+ Access Exits
Porch Deck(s), Patio(s)
Attached Garage 1
Total Parking Spaces 1
Garage Y
Building
Lot Description Backs to Trees, Private, Other
Story 2
Sewer On Site Septic
Water Well
Architectural Style Craftsman
Level or Stories 2
Additional Building Above Grade, Below Grade
Structure Type Dry Wall
New Construction N
Schools
School District Louisa County Public Schools
Others
HOA Fee Include Water
Senior Community No
Tax ID 15C-1-109
Ownership Fee Simple
SqFt Source Assessor
Security Features Main Entrance Lock
Special Listing Condition Standard
Read Less Info
Want to know what your home might be worth? Contact us for a FREE valuation!

Our team is ready to help you sell your home for the highest possible price ASAP

Bought with Samuel Cachola • Reality Realty Professionals, LLC

"My job is to find and attract mastery-based agents to the office, protect the culture, and make sure everyone is happy! "






