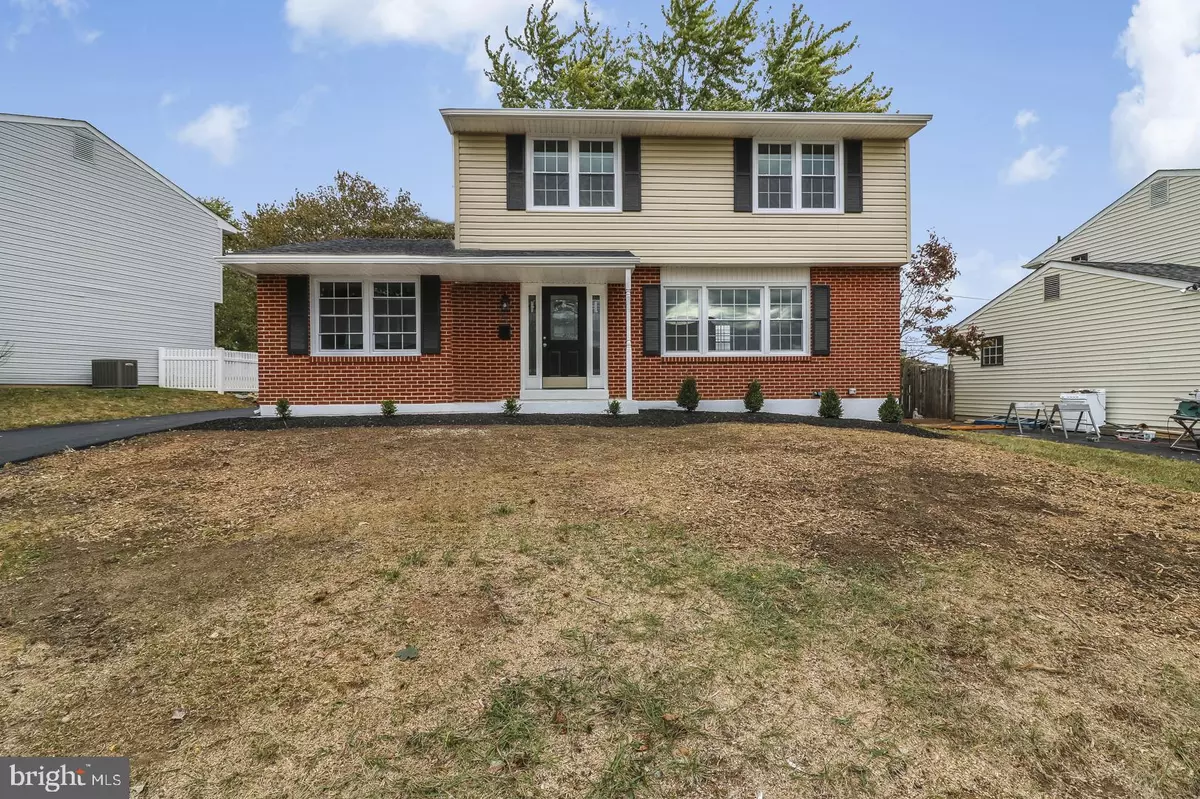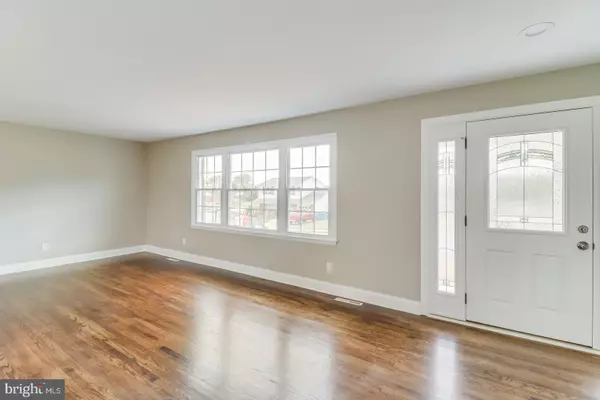$279,900
$279,900
For more information regarding the value of a property, please contact us for a free consultation.
5 Beds
3 Baths
1,700 SqFt
SOLD DATE : 12/04/2019
Key Details
Sold Price $279,900
Property Type Single Family Home
Sub Type Detached
Listing Status Sold
Purchase Type For Sale
Square Footage 1,700 sqft
Price per Sqft $164
Subdivision Albertson Park
MLS Listing ID DENC488898
Sold Date 12/04/19
Style Colonial
Bedrooms 5
Full Baths 2
Half Baths 1
HOA Y/N N
Abv Grd Liv Area 1,700
Originating Board BRIGHT
Year Built 1964
Annual Tax Amount $1,711
Tax Year 2019
Lot Size 7,405 Sqft
Acres 0.17
Lot Dimensions 65.7 x 110
Property Description
Another beautiful and tasteful renovation by Pink Construction. As soon as you enter through the new front door system into the foyer you will notice the lovely refinished hardwood flooring. The all new kitchen boast white shaker cabinetry, stunning granite counters, stainless steel farmer's sink, all new stainless appliances, gleaming subway tile back splash and ceramic tile flooring. The Master Bedroom is conveniently located on the first floor with its own all new full bath. To complete the first floor is the Laundry/Mudroom appointed with cabinetry and ceramic tile flooring and a totally new powder room..Upper level has 4 bedrooms all with hardwood flooring and an all new hall bath.Other features include:all new windows, electric panel outlets and switches, new roof, all new interior doors (rooms and closets), new HVAC system and water heater, new concrete front stoop, sidewalk and new black top on driveway.Conveniently located and backing to Marbrook School this home is a rare find in this price range. Nothing to do but move in. See it today it will be gone tomorrow.!
Location
State DE
County New Castle
Area Elsmere/Newport/Pike Creek (30903)
Zoning RESIDENTIAL
Rooms
Other Rooms Living Room, Dining Room, Bedroom 2, Bedroom 3, Bedroom 4, Bedroom 5, Kitchen, Bedroom 1, Mud Room
Basement Full
Main Level Bedrooms 1
Interior
Hot Water Electric
Heating Forced Air
Cooling Central A/C
Equipment Built-In Microwave, Built-In Range, Cooktop, Dishwasher, Dryer - Electric, Washer
Fireplace N
Appliance Built-In Microwave, Built-In Range, Cooktop, Dishwasher, Dryer - Electric, Washer
Heat Source Natural Gas
Laundry Main Floor
Exterior
Garage Spaces 3.0
Waterfront N
Water Access N
Accessibility None
Parking Type Off Street
Total Parking Spaces 3
Garage N
Building
Lot Description Level
Story 2
Sewer Public Sewer
Water Public
Architectural Style Colonial
Level or Stories 2
Additional Building Above Grade, Below Grade
New Construction N
Schools
Elementary Schools Marbrook
Middle Schools Alexis I. Du Pont
High Schools Mckean
School District Red Clay Consolidated
Others
Senior Community No
Tax ID 07-034.40-320
Ownership Fee Simple
SqFt Source Assessor
Horse Property N
Special Listing Condition Standard
Read Less Info
Want to know what your home might be worth? Contact us for a FREE valuation!

Our team is ready to help you sell your home for the highest possible price ASAP

Bought with Kathleen L Olsen • Long & Foster Real Estate, Inc.

"My job is to find and attract mastery-based agents to the office, protect the culture, and make sure everyone is happy! "






