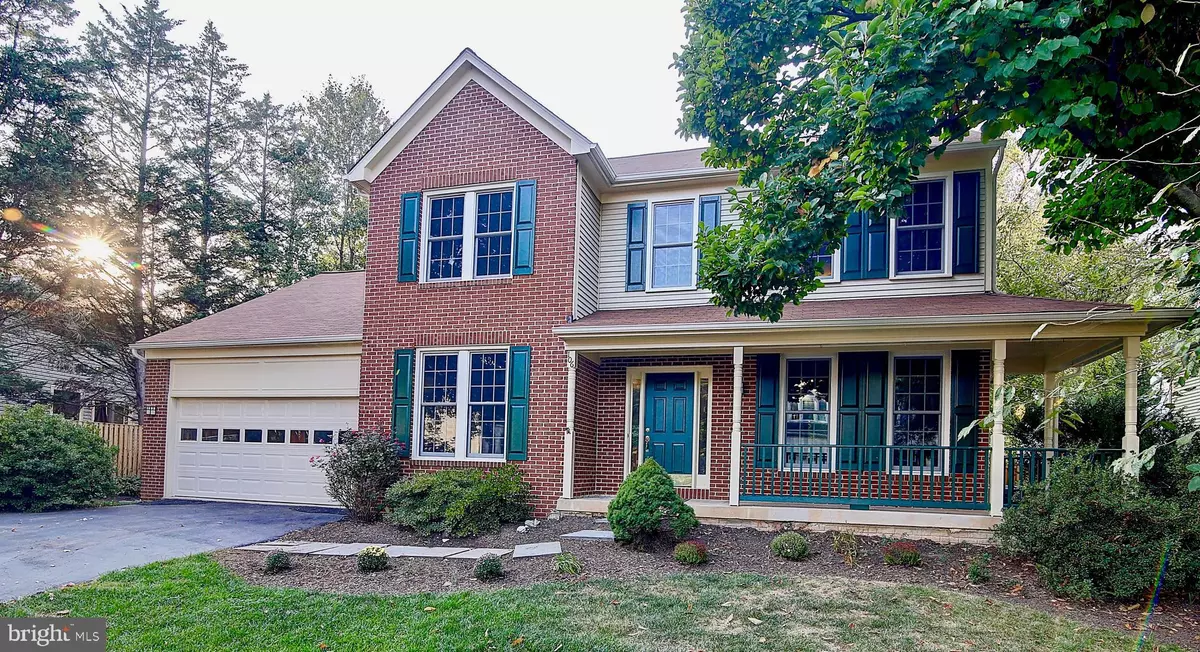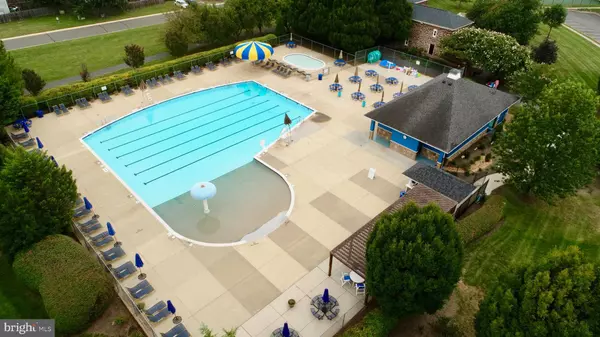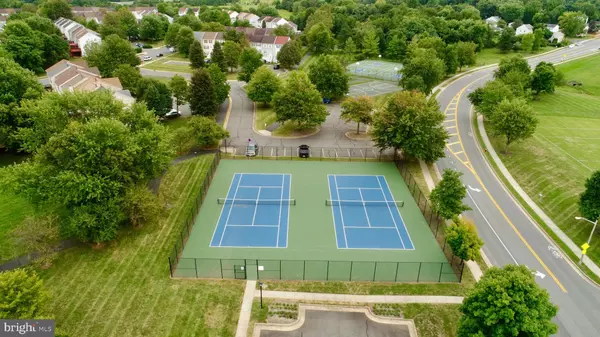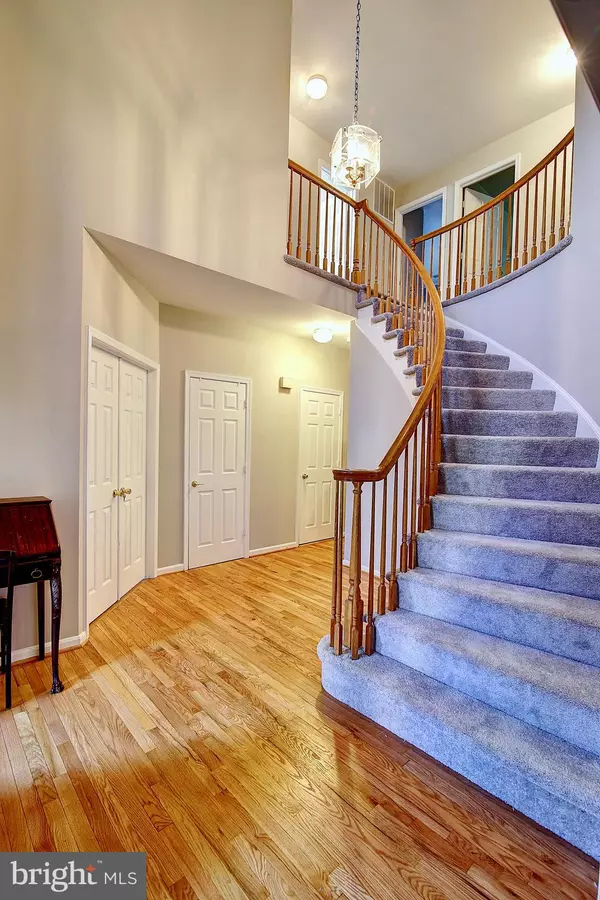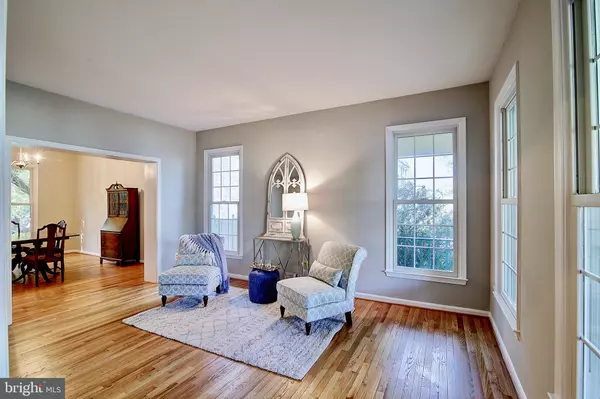$579,000
$579,000
For more information regarding the value of a property, please contact us for a free consultation.
5 Beds
4 Baths
3,910 SqFt
SOLD DATE : 12/04/2019
Key Details
Sold Price $579,000
Property Type Single Family Home
Sub Type Detached
Listing Status Sold
Purchase Type For Sale
Square Footage 3,910 sqft
Price per Sqft $148
Subdivision Exeter
MLS Listing ID VALO395402
Sold Date 12/04/19
Style Colonial
Bedrooms 5
Full Baths 3
Half Baths 1
HOA Fees $57/mo
HOA Y/N Y
Abv Grd Liv Area 2,828
Originating Board BRIGHT
Land Lease Frequency Unknown
Year Built 1993
Annual Tax Amount $6,259
Tax Year 2019
Lot Size 10,454 Sqft
Acres 0.24
Property Description
Exquisite home in highly sought after Exeter community in the heart of Leesburg. A unique opportunity to own a nearly 4,000 sq/ft, 5 bedroom, 3 1/2 bath brick-front colonial nestled in a quiet cul de sac with fully fenced backyard on a large lot. Enter the foyer and admire the gleaming, newly refinished red oak hardwood floors on the main level and the tall ceilings (9 ft). Soak in the natural light from oversized windows in the spacious living and dining rooms. Rest assured move-in-ready knowing carpets are new and the house is freshly painted in neutral palette. A spacious kitchen awaits with huge triple windows providing a spectacular view of the backyard. A center island and ergonomic layout offers boundless options to upgrade to the gourmet kitchen of your dreams. Next to the kitchen a double sized (850 sq/ft) family room adorned with a masonry wood-burning fireplace is ideal for just relaxing or large gatherings of friends and family. Move to the lower level and plenty additional space, be it for work or play, can be found. A large recreation area, storeroom and office awaits making this home ideal for every occasion. Lovingly maintained, this house has a new roof, fresh paint inside & out, new garage door, Andersen windows, new wood privacy fence, and recent kitchen appliances. You will love this neighborhood !! Quiet, private, away from traffic makes it an especially safe location for kids of all ages. Highly regarded Exeter hands-down has some of the best, yet affordable amenities in Leesburg-- pool & bathhouse, community clubhouse, playgrounds, tennis courts, basketball courts, and walking trails all are within walking distance of home. Ida Lee, Western Loudoun's premier recreation center is just around the corner, with a vast array of year-round activities and fitness options for the whole family. Nearby shopping, only minutes away - Target, Costco, Home Depot, Potomac Outlet Mall and a wide array of Fine and Casual Dining options. Convenient to major commute routes and Dulles International Airport.
Location
State VA
County Loudoun
Zoning 06
Rooms
Other Rooms Living Room, Dining Room, Kitchen, Game Room, Family Room, Office, Utility Room, Additional Bedroom
Basement Full
Main Level Bedrooms 1
Interior
Interior Features Family Room Off Kitchen, Floor Plan - Traditional, Kitchen - Country, Kitchen - Eat-In, Kitchen - Island, Kitchen - Table Space, Primary Bath(s), Pantry, Tub Shower, Walk-in Closet(s), WhirlPool/HotTub, Window Treatments, Wood Floors
Heating Forced Air
Cooling Central A/C
Flooring Hardwood, Carpet, Laminated
Fireplaces Number 1
Fireplaces Type Brick, Wood
Equipment Cooktop, Dishwasher, Dryer, Disposal, Icemaker, Oven - Double, Oven - Wall, Oven/Range - Electric, Refrigerator, Surface Unit, Washer, Water Heater
Fireplace Y
Window Features Double Hung,Replacement,Vinyl Clad
Appliance Cooktop, Dishwasher, Dryer, Disposal, Icemaker, Oven - Double, Oven - Wall, Oven/Range - Electric, Refrigerator, Surface Unit, Washer, Water Heater
Heat Source Natural Gas
Laundry Main Floor
Exterior
Exterior Feature Deck(s), Porch(es), Wrap Around
Garage Garage - Front Entry, Garage Door Opener
Garage Spaces 2.0
Fence Privacy, Rear, Wood
Amenities Available Basketball Courts, Common Grounds, Jog/Walk Path, Pool - Outdoor, Swimming Pool, Tennis Courts, Tot Lots/Playground
Waterfront N
Water Access N
Roof Type Composite
Street Surface Black Top
Accessibility None
Porch Deck(s), Porch(es), Wrap Around
Road Frontage City/County
Parking Type Attached Garage, Driveway, Off Street, Other
Attached Garage 2
Total Parking Spaces 2
Garage Y
Building
Lot Description Cul-de-sac, Pipe Stem, Private
Story 3+
Sewer Public Sewer
Water Public
Architectural Style Colonial
Level or Stories 3+
Additional Building Above Grade, Below Grade
New Construction N
Schools
Elementary Schools Leesburg
Middle Schools Smart'S Mill
High Schools Tuscarora
School District Loudoun County Public Schools
Others
Pets Allowed Y
HOA Fee Include Common Area Maintenance,Management,Pool(s),Reserve Funds,Snow Removal
Senior Community No
Tax ID 230304836000
Ownership Land Lease
SqFt Source Assessor
Acceptable Financing Cash, Conventional, FHA, Negotiable
Horse Property N
Listing Terms Cash, Conventional, FHA, Negotiable
Financing Cash,Conventional,FHA,Negotiable
Special Listing Condition Standard
Pets Description Cats OK, Dogs OK
Read Less Info
Want to know what your home might be worth? Contact us for a FREE valuation!

Our team is ready to help you sell your home for the highest possible price ASAP

Bought with Sherry S Wilson • RE/MAX Premier

"My job is to find and attract mastery-based agents to the office, protect the culture, and make sure everyone is happy! "

