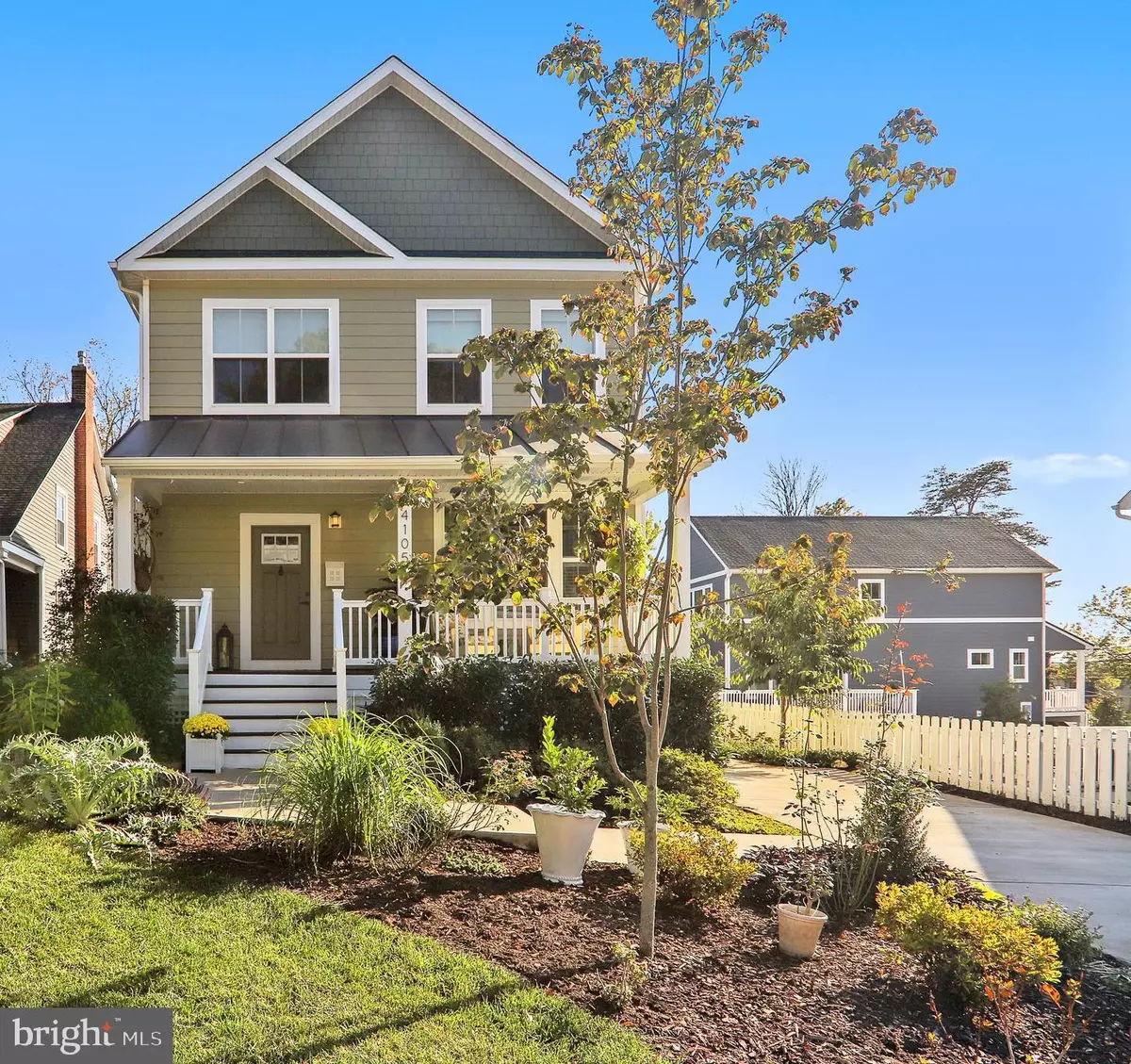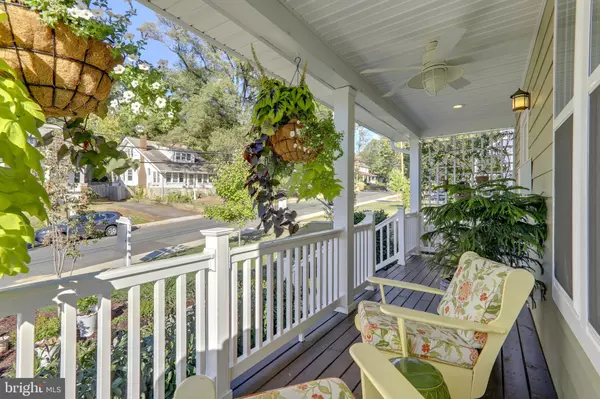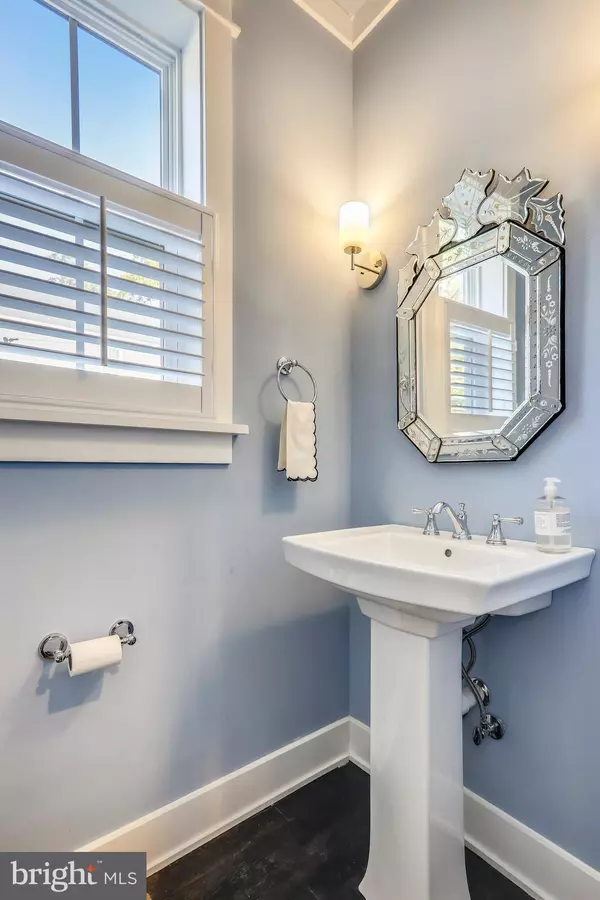$745,000
$745,000
For more information regarding the value of a property, please contact us for a free consultation.
5 Beds
4 Baths
3,168 SqFt
SOLD DATE : 12/05/2019
Key Details
Sold Price $745,000
Property Type Single Family Home
Sub Type Detached
Listing Status Sold
Purchase Type For Sale
Square Footage 3,168 sqft
Price per Sqft $235
Subdivision Wines & Johnsons 1St Add
MLS Listing ID MDPG547526
Sold Date 12/05/19
Style Craftsman
Bedrooms 5
Full Baths 3
Half Baths 1
HOA Y/N N
Abv Grd Liv Area 2,112
Originating Board BRIGHT
Year Built 2016
Annual Tax Amount $11,671
Tax Year 2019
Lot Size 7,500 Sqft
Acres 0.17
Property Description
Fabulous craftsman home in hip, happening Hyattsville. High-end upgrades abound in this 5 bedroom, 3 1/2 bath beauty. Outside you are greeted by a gorgeous garden and welcoming front porch. A white-picket fence with trellis surround the rear yard and there's a gracious deck for entertaining and relaxing. The kitchen is spectacular with its 8' x 5' marble island. Cabinets to the ceiling with glass display doors along the top. The dual fuel stove has 5 burners! Don't miss the microwave/convection oven combo built into the island. A spacious pantry by the fridge is super helpful and then there's the built in desk - I call the command center! The kitchen is fully open to the gracious living room with it's gas fireplace and surrounded by windows! Sandberg wallpaper graces the walls and high-quality plantation blinds provide privacy yet let the light in at the top! Don't miss the built-in buffet in the dining area. You finally have found a place for your collection of books in the front library. French doors from the foyer lead you to this special space. Gorgeous wood floors gleam throughout the main and upper levels. Upstairs the spacious owners suite is 16' x 16' and has the walk-in closet you have been hoping for! Dual sinks, a water closet and a gorgeously tiled and spacious glass-door shower with 3 heads is a dream come true! There are 2 front bedrooms with great closet space, a gorgeous hall bath and thankfully the laundry is upstairs were the clothes are! Don't miss the versatile lower level. The family room is 21' x 18' and has a slate floor, a long wall of built-in cabinets for additional storage and an exterior access as well. There are 2 proper bedrooms and a full bath - also great for an office or guest area. Gracious rear deck for enjoying life surrounded by a beautiful garden. (Don't miss the slide! Oversized 1 car garage with tons of storage is accessed off the alley. You will love having an alley for your garbage cans and neighbor chit chats! This is gracious living in the fabulous City of Hyattsville. Ready and awaiting her new owner, you will love living here!
Location
State MD
County Prince Georges
Zoning R55
Direction North
Rooms
Other Rooms Living Room, Primary Bedroom, Bedroom 2, Bedroom 3, Bedroom 4, Bedroom 5, Kitchen, Family Room, Library, Foyer, Laundry, Bathroom 2, Bathroom 3, Primary Bathroom
Basement Fully Finished
Interior
Interior Features Built-Ins, Ceiling Fan(s), Crown Moldings, Floor Plan - Open, Kitchen - Gourmet, Kitchen - Island, Primary Bath(s), Pantry, Recessed Lighting, Stall Shower, Tub Shower, Upgraded Countertops, Walk-in Closet(s), Window Treatments, Wood Floors
Hot Water Natural Gas
Heating Forced Air
Cooling Central A/C
Flooring Hardwood, Slate, Ceramic Tile
Fireplaces Number 1
Fireplaces Type Gas/Propane, Mantel(s), Marble
Equipment Energy Efficient Appliances, Washer - Front Loading, Dryer - Front Loading, Built-In Microwave, Dishwasher, Disposal, Exhaust Fan, Refrigerator, Stainless Steel Appliances, Oven/Range - Gas, Water Heater - High-Efficiency
Furnishings No
Fireplace Y
Window Features Double Pane,Energy Efficient,Screens
Appliance Energy Efficient Appliances, Washer - Front Loading, Dryer - Front Loading, Built-In Microwave, Dishwasher, Disposal, Exhaust Fan, Refrigerator, Stainless Steel Appliances, Oven/Range - Gas, Water Heater - High-Efficiency
Heat Source Natural Gas
Laundry Upper Floor
Exterior
Exterior Feature Porch(es), Deck(s)
Garage Garage - Rear Entry, Additional Storage Area, Garage Door Opener
Garage Spaces 3.0
Fence Picket
Amenities Available Baseball Field, Basketball Courts, Bike Trail, Tennis Courts, Tot Lots/Playground
Waterfront N
Water Access N
View Garden/Lawn, Trees/Woods, Street
Roof Type Asphalt
Street Surface Black Top
Accessibility None
Porch Porch(es), Deck(s)
Road Frontage City/County
Total Parking Spaces 3
Garage Y
Building
Lot Description Landscaping
Story 3+
Foundation Concrete Perimeter
Sewer Public Sewer
Water Public
Architectural Style Craftsman
Level or Stories 3+
Additional Building Above Grade, Below Grade
Structure Type High,9'+ Ceilings,Dry Wall
New Construction N
Schools
Elementary Schools Hyattsville
Middle Schools Hyattsville
High Schools Northwestern
School District Prince George'S County Public Schools
Others
Pets Allowed Y
Senior Community No
Tax ID 17165572496
Ownership Fee Simple
SqFt Source Estimated
Acceptable Financing Conventional, FHA, VA, Cash
Horse Property N
Listing Terms Conventional, FHA, VA, Cash
Financing Conventional,FHA,VA,Cash
Special Listing Condition Standard
Pets Description No Pet Restrictions
Read Less Info
Want to know what your home might be worth? Contact us for a FREE valuation!

Our team is ready to help you sell your home for the highest possible price ASAP

Bought with Jonathan W Eng • Century 21 Redwood Realty

"My job is to find and attract mastery-based agents to the office, protect the culture, and make sure everyone is happy! "






