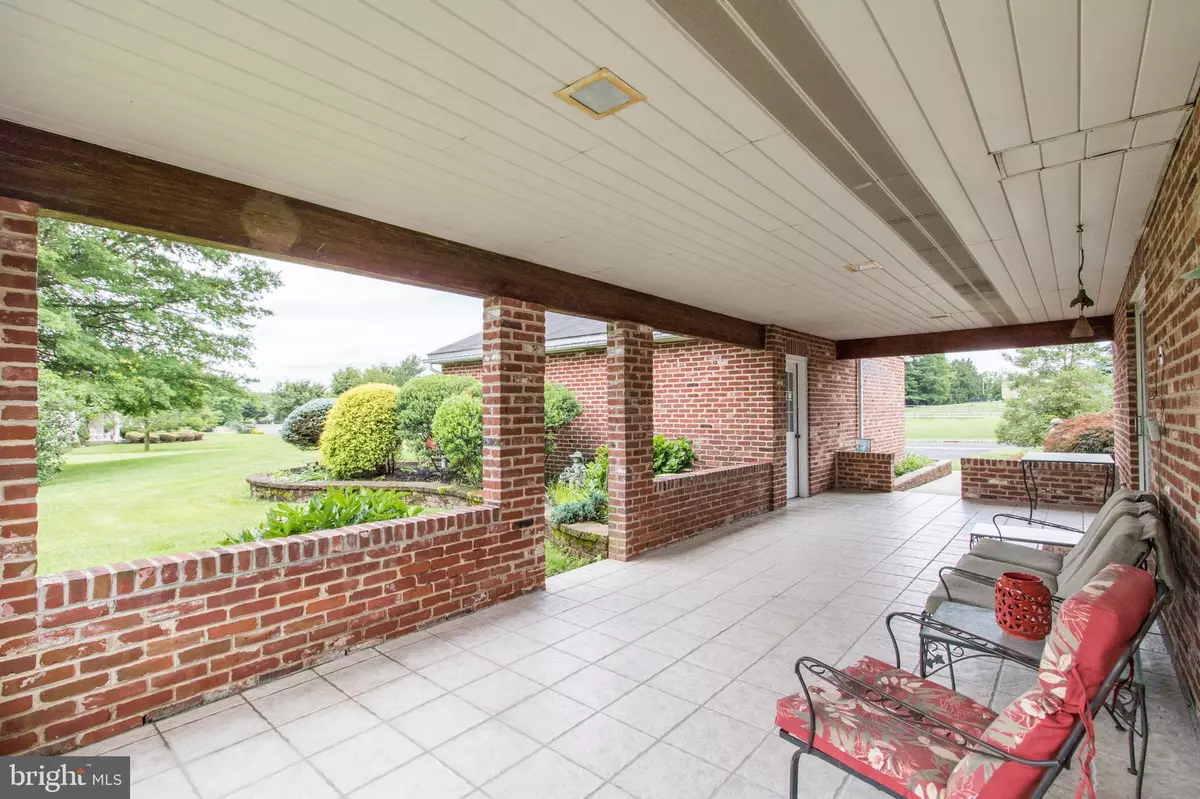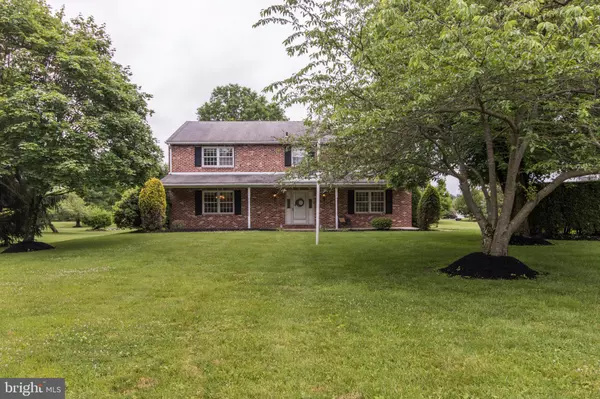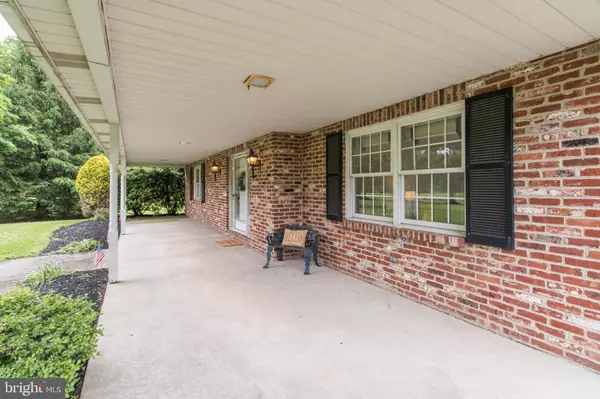$502,500
$510,000
1.5%For more information regarding the value of a property, please contact us for a free consultation.
4 Beds
3 Baths
3,104 SqFt
SOLD DATE : 11/27/2019
Key Details
Sold Price $502,500
Property Type Single Family Home
Sub Type Detached
Listing Status Sold
Purchase Type For Sale
Square Footage 3,104 sqft
Price per Sqft $161
Subdivision Cedar Hill
MLS Listing ID PAMC613240
Sold Date 11/27/19
Style Colonial
Bedrooms 4
Full Baths 2
Half Baths 1
HOA Y/N N
Abv Grd Liv Area 3,104
Originating Board BRIGHT
Year Built 1980
Annual Tax Amount $8,826
Tax Year 2020
Lot Size 1.148 Acres
Acres 1.15
Lot Dimensions 146.00 x 0.00
Property Description
Opportunity abounds at this stately brick Colonial in Ambler. This is your chance to take a solid foundation and design it to your taste. Walls have a fresh coat of paint after all of the wallpaper was just removed and all carpets have been professionally cleaned. Updated vanities in all bathrooms. Large eat-in kitchen w/ two pantry closets. Plenty of storage space in general throughout the home. The den features a propane gas fireplace & sliders to an amazing covered and private rear patio. Upstairs you'll find the master suite complete with full bathroom and dressing area. Three additional bedrooms share a hall bath. Upper level laundry room. The basement is unfinished but offers endless possibilities - the utilities are tucked away in one corner making renovations a bit easier. While the two-car garage is detached, there is covered access via the rear patio. Be sure to walk the grounds and admire the landscaping - no lack of curb appeal here! Hatboro-Horsham schools. Convenient location to access area roadways, parks, golf courses, and dining. You can even walk to access the Powerline Trail. This wonderful home has so much to offer.
Location
State PA
County Montgomery
Area Horsham Twp (10636)
Zoning R2
Rooms
Other Rooms Living Room, Dining Room, Primary Bedroom, Bedroom 2, Bedroom 3, Kitchen, Den, Bedroom 1, Laundry, Bathroom 1, Primary Bathroom, Half Bath
Basement Full
Interior
Interior Features Carpet, Kitchen - Eat-In, Primary Bath(s), Pantry, Stall Shower
Heating Baseboard - Hot Water
Cooling Central A/C
Fireplaces Number 1
Fireplace Y
Heat Source Oil
Laundry Upper Floor
Exterior
Garage Garage - Side Entry
Garage Spaces 2.0
Waterfront N
Water Access N
Accessibility None
Total Parking Spaces 2
Garage Y
Building
Story 2
Sewer Public Septic
Water Public
Architectural Style Colonial
Level or Stories 2
Additional Building Above Grade, Below Grade
New Construction N
Schools
High Schools Hatboro-Horsham
School District Hatboro-Horsham
Others
Senior Community No
Tax ID 36-00-01981-629
Ownership Fee Simple
SqFt Source Assessor
Acceptable Financing Cash, Conventional, FHA, FHA 203(k)
Listing Terms Cash, Conventional, FHA, FHA 203(k)
Financing Cash,Conventional,FHA,FHA 203(k)
Special Listing Condition Standard
Read Less Info
Want to know what your home might be worth? Contact us for a FREE valuation!

Our team is ready to help you sell your home for the highest possible price ASAP

Bought with Jane Y Andrews • BHHS Fox & Roach-Newtown

"My job is to find and attract mastery-based agents to the office, protect the culture, and make sure everyone is happy! "






