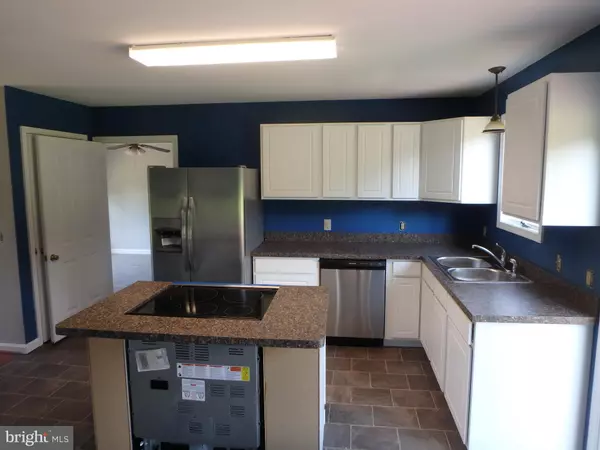$255,000
$255,000
For more information regarding the value of a property, please contact us for a free consultation.
4 Beds
3 Baths
1,950 SqFt
SOLD DATE : 12/06/2019
Key Details
Sold Price $255,000
Property Type Single Family Home
Sub Type Detached
Listing Status Sold
Purchase Type For Sale
Square Footage 1,950 sqft
Price per Sqft $130
Subdivision The Grove
MLS Listing ID MDQA140476
Sold Date 12/06/19
Style Colonial
Bedrooms 4
Full Baths 2
Half Baths 1
HOA Y/N N
Abv Grd Liv Area 1,950
Originating Board BRIGHT
Year Built 1991
Annual Tax Amount $2,168
Tax Year 2017
Lot Size 1.190 Acres
Acres 1.19
Property Description
This property has been remodeled right down to the door knobs. Now is your chance to live in "The Grove" affordably . Recently renovated home on a large 1.197 acre fully fenced lot on a cul-de-sac in the "Grove". Three bedrooms ,two and a half baths. Living room with fireplace, Dining room, Family room, Mud room. Newly remodeled kitchen with all new stainless appliances, new cabinets and counter tops, new double sink, new flooring. The entire interior has been completely repainted. The carpeting has been replaced on the stairs and second floor. New flooring in the bathrooms and a new vanity in the master bath. All the wiring and plumbing have been serviced and renewed as necessary to code. There is a brand new Heat pump and air handler for HVAC. Full basement has washer and dryer, Hot water heater, water pump, sump pump, french drain. The basement has ample storage and interior stair as well as Bilco door for outside access. Queen Annes County Schools, Friendly quiet community, Easy commuting distances to Wilmington, Dover, Annapolis, etc
Location
State MD
County Queen Annes
Zoning RESIDENTIAL
Direction East
Rooms
Basement Full, Connecting Stairway, Drain, Drainage System, Outside Entrance, Interior Access, Poured Concrete, Shelving, Space For Rooms, Sump Pump, Windows
Interior
Interior Features Attic, Carpet, Dining Area, Family Room Off Kitchen, Floor Plan - Traditional, Primary Bath(s), Skylight(s), Tub Shower, Upgraded Countertops
Hot Water Propane
Cooling Central A/C
Flooring Carpet, Laminated, Vinyl
Fireplaces Number 1
Fireplaces Type Brick, Equipment, Mantel(s), Wood
Equipment Dishwasher, Dryer, Oven/Range - Electric, Refrigerator, Stainless Steel Appliances, Washer, Water Heater
Furnishings No
Fireplace Y
Window Features Casement,Vinyl Clad
Appliance Dishwasher, Dryer, Oven/Range - Electric, Refrigerator, Stainless Steel Appliances, Washer, Water Heater
Heat Source Propane - Leased
Laundry Basement, Dryer In Unit, Washer In Unit
Exterior
Fence Rear, Wire, Split Rail, Wood
Utilities Available Above Ground, Phone Available, Propane
Waterfront N
Water Access N
Roof Type Asbestos Shingle
Street Surface Tar and Chip
Accessibility None
Road Frontage City/County
Parking Type Driveway
Garage N
Building
Lot Description Backs to Trees, Cleared, Cul-de-sac, Front Yard, Rear Yard, SideYard(s)
Story 3+
Foundation Slab
Sewer Septic Exists
Water Well
Architectural Style Colonial
Level or Stories 3+
Additional Building Above Grade
Structure Type Dry Wall
New Construction N
Schools
School District Queen Anne'S County Public Schools
Others
Senior Community No
Tax ID 02021609
Ownership Fee Simple
SqFt Source Assessor
Horse Property N
Special Listing Condition Standard
Read Less Info
Want to know what your home might be worth? Contact us for a FREE valuation!

Our team is ready to help you sell your home for the highest possible price ASAP

Bought with Jenyne Ward • EXP Realty, LLC

"My job is to find and attract mastery-based agents to the office, protect the culture, and make sure everyone is happy! "






