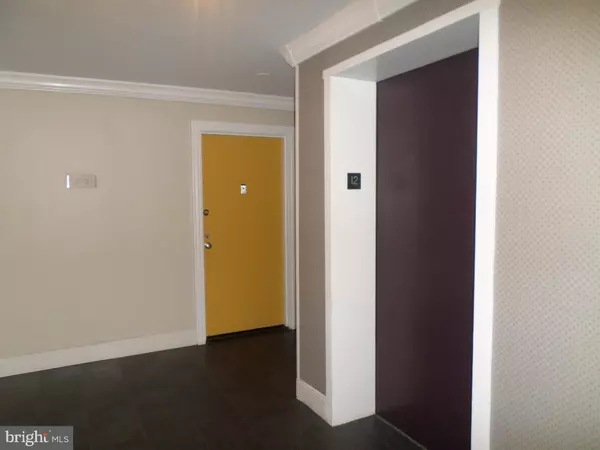$220,000
$225,000
2.2%For more information regarding the value of a property, please contact us for a free consultation.
1 Bath
473 SqFt
SOLD DATE : 12/12/2019
Key Details
Sold Price $220,000
Property Type Condo
Sub Type Condo/Co-op
Listing Status Sold
Purchase Type For Sale
Square Footage 473 sqft
Price per Sqft $465
Subdivision Van Ness
MLS Listing ID DCDC447238
Sold Date 12/12/19
Style Unit/Flat
Full Baths 1
Condo Fees $485/mo
HOA Y/N N
Abv Grd Liv Area 473
Originating Board BRIGHT
Year Built 1964
Annual Tax Amount $1,784
Tax Year 2019
Property Description
This is not your typical studio. It has been set up to divide the dining area from the living area and the bedroom. Best of all, a stunning tree view from the top floor of the building. Good starter home for first time buyer or investor. Condo fee includes all utilities and a separately deeded parking space. Tenant is month-to-month, but DC requires up to 90 day notice to vacate. Tenant is co-operative
Location
State DC
County Washington
Zoning RC
Direction East
Interior
Interior Features Bar, Breakfast Area, Dining Area, Efficiency, Flat, Studio, Walk-in Closet(s), Wood Floors
Heating Central
Cooling Central A/C
Flooring Wood
Equipment Built-In Microwave, Disposal, Microwave, Oven/Range - Gas, Refrigerator
Appliance Built-In Microwave, Disposal, Microwave, Oven/Range - Gas, Refrigerator
Heat Source Other
Exterior
Parking On Site 1
Pool Lap/Exercise, In Ground
Amenities Available Community Center, Elevator, Exercise Room, Extra Storage, Fitness Center, Laundry Facilities, Meeting Room, Party Room, Pool - Outdoor, Reserved/Assigned Parking, Swimming Pool
Waterfront N
Water Access N
View Scenic Vista, Trees/Woods
Accessibility 32\"+ wide Doors, 36\"+ wide Halls, Elevator
Parking Type Off Street, Parking Lot
Garage N
Building
Story 1
Unit Features Hi-Rise 9+ Floors
Sewer Public Sewer
Water Public
Architectural Style Unit/Flat
Level or Stories 1
Additional Building Above Grade, Below Grade
New Construction N
Schools
School District District Of Columbia Public Schools
Others
Pets Allowed Y
HOA Fee Include Air Conditioning,All Ground Fee,Common Area Maintenance,Electricity,Ext Bldg Maint,Gas,Heat,Pool(s),Reserve Funds,Road Maintenance,Sewer,Trash,Water
Senior Community No
Tax ID 2049//2079
Ownership Condominium
Acceptable Financing Cash, Conventional
Listing Terms Cash, Conventional
Financing Cash,Conventional
Special Listing Condition Standard
Pets Description Cats OK, Number Limit
Read Less Info
Want to know what your home might be worth? Contact us for a FREE valuation!

Our team is ready to help you sell your home for the highest possible price ASAP

Bought with DARNELL EATON • CENTURY 21 New Millennium

"My job is to find and attract mastery-based agents to the office, protect the culture, and make sure everyone is happy! "






