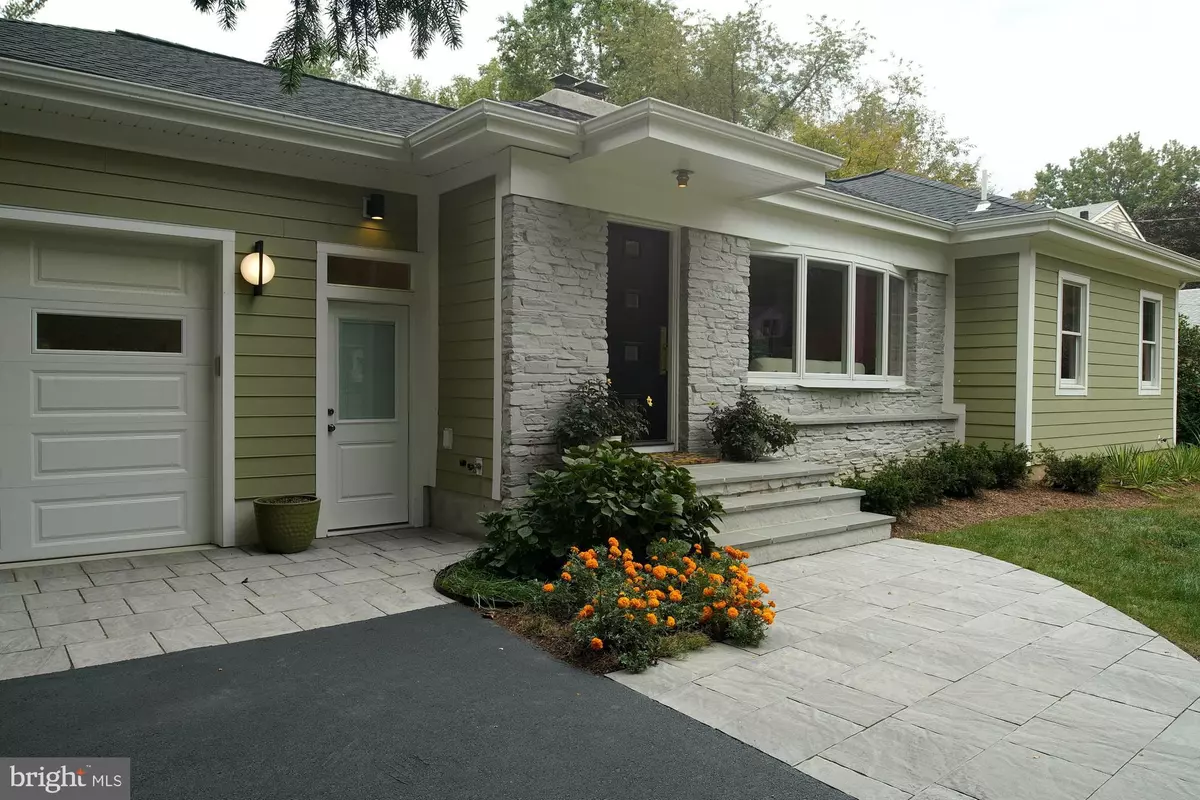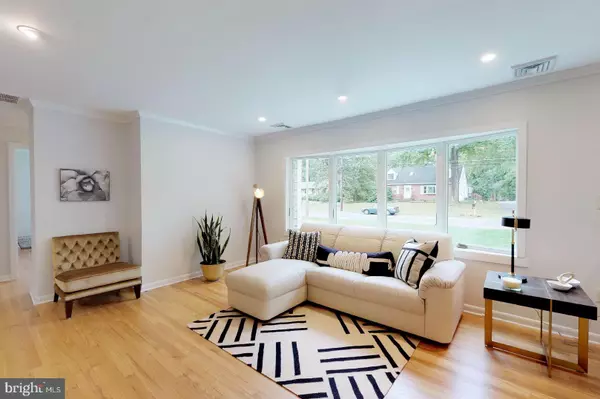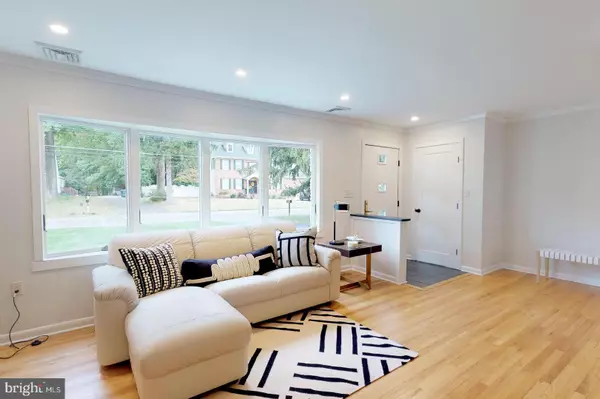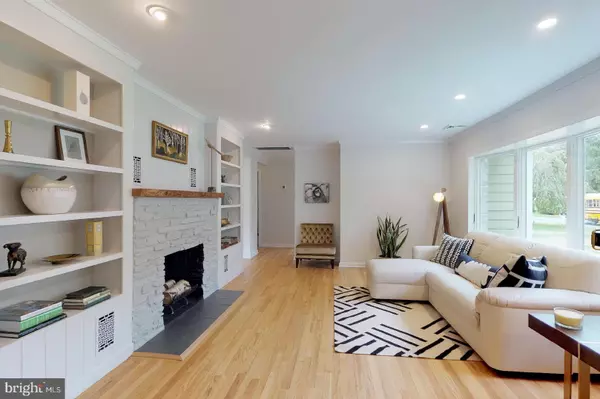$479,000
$479,000
For more information regarding the value of a property, please contact us for a free consultation.
4 Beds
3 Baths
2,666 SqFt
SOLD DATE : 12/12/2019
Key Details
Sold Price $479,000
Property Type Single Family Home
Sub Type Detached
Listing Status Sold
Purchase Type For Sale
Square Footage 2,666 sqft
Price per Sqft $179
Subdivision Lawrence Hollow
MLS Listing ID NJME285748
Sold Date 12/12/19
Style Contemporary
Bedrooms 4
Full Baths 3
HOA Y/N N
Abv Grd Liv Area 2,666
Originating Board BRIGHT
Year Built 1954
Annual Tax Amount $10,549
Tax Year 2019
Lot Size 0.460 Acres
Acres 0.46
Property Description
A Little Mid, A Little Mod, All New in 2019! This 2666 SF unique Custom Contemporary home was taken to the studs, expanded, and totally re-created by a Master Craftsman per NJ-Licensed Architect's sealed plans. No ho-hum cookie cutter here: this home has top-notch construction and finishes. This is First Floor Living at its best, with a main floor Master and a Lower Level getaway space. (There's a 2nd Master option downstairs.) All-new Systems: 200 amp electric, HVAC, Water Heater and premium PEX Plumbing. The new attached and insulated Garage offers 12' ceiling, 8' door, and inside access with coat and storage area. On the EXTERIOR: There's a new roof and gutters. Premium Andersen 400 Series Windows run throughout and allow a large Bay Window to let the sun fill this mid-century home. Observe the natural stone front of the home, flanked by premium Maintenance-Free Hardie Siding. A new driveway with a garage paver apron, links a new walk and flagstone steps to the welcoming period front door. Enjoy versatile entertaining and leisure options: the new Azek deck adjoins the kitchen, very Keurig-friendly. Beautiful paver patio and re-taining walls with seating are BBQ perfect. The Walk Out lower level leads to a private, Fully Fenced back yard with wooded views, professional landscaping and space to play. INSIDE, the Living Room displays a wood-burning, Natural Stone Fireplace with Live-Edge Mantel and re-stored mid-century Built Ins and gorgeous wood floors. The new modern white Kitchen features high gloss full-height Kraft Maid Cabinets, Pantry Cupboard, Glass Door Display all with finished end panels. Task Lighting and High Hats highlight the pretty Spanish Tile Backsplash and Traver-tine Floor. The textured porcelain Farm Sink with the GE Profile Stainless Appliance Suite and Pot Filler make chef's work a snap, whether doing prep at the Quartz Counters or dining at the Breakfast Bar. The handy Laundry Suite is nearby. Baths all have tile floors and tiled showers. Two baths have Pocket Doors, and one showcases a Cast Iron Tub. Floating Vanities with Quartz tops appear in the main floor baths, while the downstairs bath is massive and Spa-like! The bright Master Bedroom is a retreat as well, replete with many windows and its own sitting area, roomy Walk-In and Ensuite. Two adjacent sunny bedrooms on the main level offer Cedar Closets. French Doors lead from the elegant Dining Room to the Lounge area below. The fourth Bedroom is here, with its own French Doors. There are closets for days! A big surprise is the 450+ bottle-capacity wine cellar! Be your own Maitre D', watch the game, or head straight out to grill. 75 Birchwood Knoll is an exceptional home. It's a stone's throw from Cobblestone Creek Club, Lawrenceville School and Rider University, Parks, Shopping, I-295 and Trains. It's a great location with a neighborly feel. Come visit and compare!
Location
State NJ
County Mercer
Area Lawrence Twp (21107)
Zoning R-3
Rooms
Other Rooms Living Room, Dining Room, Primary Bedroom, Bedroom 2, Bedroom 3, Bedroom 4, Kitchen, Family Room, Breakfast Room, Laundry, Bonus Room, Primary Bathroom
Basement Daylight, Full, Full, Heated, Improved, Interior Access, Sump Pump, Walkout Level, Windows, Workshop
Main Level Bedrooms 3
Interior
Interior Features Breakfast Area, Built-Ins, Cedar Closet(s), Formal/Separate Dining Room, Kitchen - Gourmet, Primary Bath(s), Recessed Lighting, Stall Shower, Tub Shower, Upgraded Countertops, Walk-in Closet(s), Wine Storage, Wood Floors
Hot Water Natural Gas
Heating Forced Air
Cooling Central A/C
Flooring Hardwood, Ceramic Tile, Other, Stone
Fireplaces Number 1
Fireplaces Type Heatilator, Stone, Wood
Equipment Built-In Microwave, Dishwasher, Refrigerator, Six Burner Stove, Washer/Dryer Hookups Only, Water Heater
Fireplace Y
Window Features Double Hung,ENERGY STAR Qualified
Appliance Built-In Microwave, Dishwasher, Refrigerator, Six Burner Stove, Washer/Dryer Hookups Only, Water Heater
Heat Source Natural Gas
Laundry Main Floor
Exterior
Exterior Feature Deck(s), Patio(s)
Garage Garage - Front Entry, Garage Door Opener, Inside Access, Additional Storage Area
Garage Spaces 4.0
Fence Privacy
Utilities Available Natural Gas Available
Waterfront N
Water Access N
View Trees/Woods
Roof Type Architectural Shingle
Accessibility Doors - Recede
Porch Deck(s), Patio(s)
Attached Garage 1
Total Parking Spaces 4
Garage Y
Building
Lot Description Backs to Trees, Front Yard, Landscaping, Open, Rear Yard
Story 2
Sewer Public Sewer
Water Public
Architectural Style Contemporary
Level or Stories 2
Additional Building Above Grade, Below Grade
Structure Type Dry Wall
New Construction N
Schools
High Schools Lawrence
School District Lawrence Township Public Schools
Others
Senior Community No
Tax ID 07-03002-00027
Ownership Fee Simple
SqFt Source Assessor
Acceptable Financing Cash, Conventional
Listing Terms Cash, Conventional
Financing Cash,Conventional
Special Listing Condition Standard
Read Less Info
Want to know what your home might be worth? Contact us for a FREE valuation!

Our team is ready to help you sell your home for the highest possible price ASAP

Bought with Joanne Liscovitz • Coldwell Banker Residential Brokerage-Hillsborough

"My job is to find and attract mastery-based agents to the office, protect the culture, and make sure everyone is happy! "






