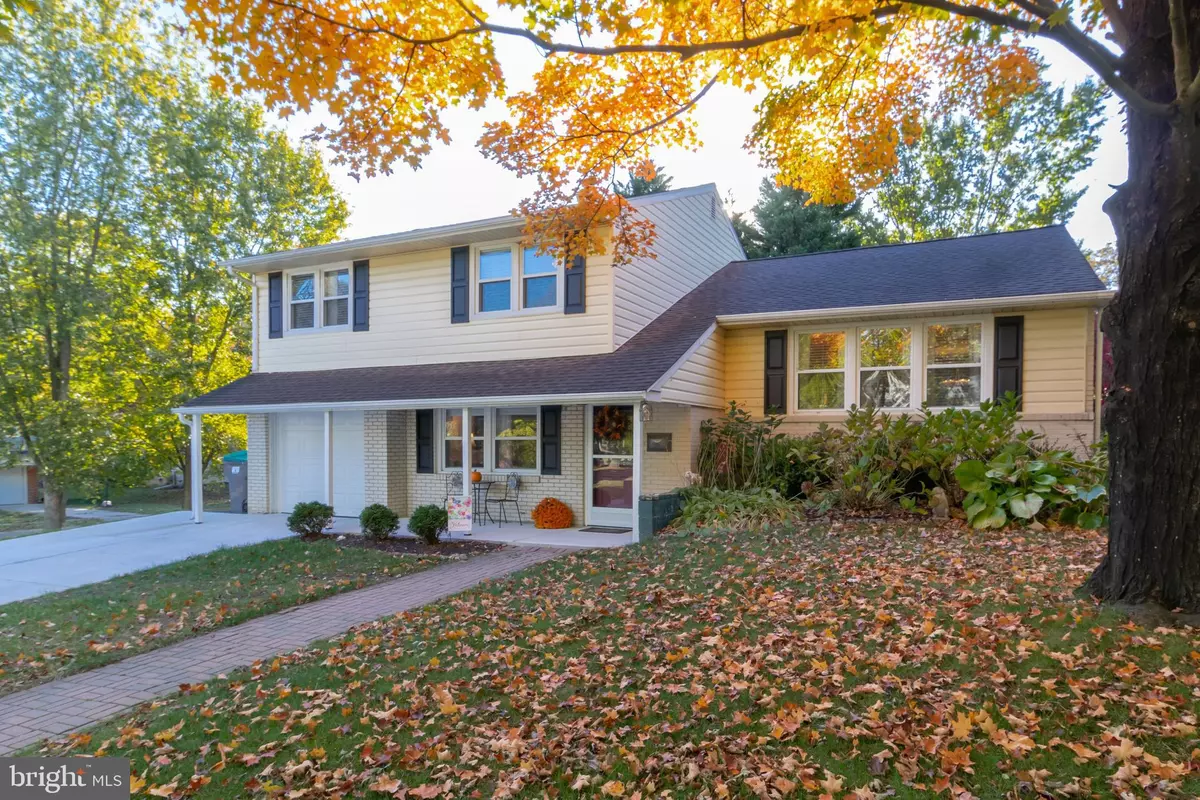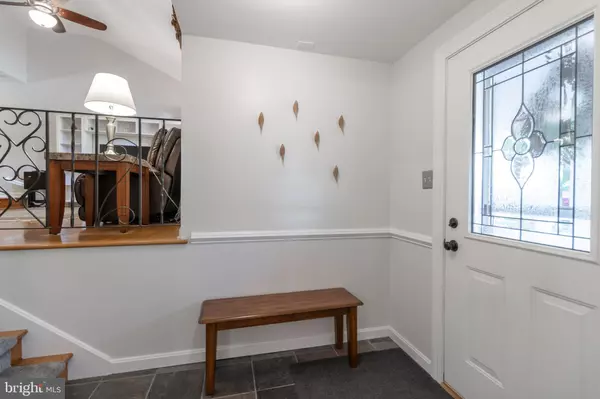$335,000
$329,900
1.5%For more information regarding the value of a property, please contact us for a free consultation.
4 Beds
2 Baths
2,988 SqFt
SOLD DATE : 12/13/2019
Key Details
Sold Price $335,000
Property Type Single Family Home
Sub Type Detached
Listing Status Sold
Purchase Type For Sale
Square Footage 2,988 sqft
Price per Sqft $112
Subdivision Holiday Hills
MLS Listing ID DENC489614
Sold Date 12/13/19
Style Split Level
Bedrooms 4
Full Baths 1
Half Baths 1
HOA Y/N N
Abv Grd Liv Area 1,980
Originating Board BRIGHT
Year Built 1961
Annual Tax Amount $2,424
Tax Year 2019
Lot Size 10,454 Sqft
Acres 0.24
Lot Dimensions 120.70 x 85.00
Property Description
Welcome to this charming and updated split-level home in friendly community of Holiday Hills! This home offers hardwood floors throughout with good sized rooms located on a quiet street. Enter through the front entrance to the family room and office area with laundry room also on this level and entrance to back yard and patio through beautiful glass French doors. Up a few steps to the beautifully renovated kitchen with gas cooking, 42-inch cherry cabinetry, stainless appliances and ample pantry this is truly a chef's dream kitchen. You then enter into the dining room and living room with cathedral ceilings, built-in bookcase and lots of space for entertaining or just relaxing. The updated powder room and access to the garage and mudroom complete this level. Head up a few steps to the upper level where you will find all four generously sized bedrooms and a full bathroom with neutral colors and lovely tile. Hardwood and tile floors are present throughout this home. This home also features newly installed electrical system throughout the house with 100 amp service, replacement windows, shutters, and as well as a newer storage shed. Additional features include: automatic garage door opener, insulated and sealed crawl space, CAT6 Internet wiring, new programmable WIFI thermostat, a ClosetMaid organizer in bedroom and wiring for surround sound in living room area as well as new concrete driveway, Trex fencing in back yard and fresh paint. This property is conveniently located within walking distance of the county parkland, close to I-95, Shopping Centers, schools and much more. Put this lovely home on your tour today and enjoy all this lovely home has to offer at a very affordable price and move-in ready!
Location
State DE
County New Castle
Area Brandywine (30901)
Zoning NC10
Rooms
Other Rooms Living Room, Dining Room, Primary Bedroom, Bedroom 2, Bedroom 3, Bedroom 4, Kitchen, Family Room, Laundry
Basement Partial
Interior
Interior Features Attic, Kitchen - Island, Wood Floors, Walk-in Closet(s)
Heating Forced Air
Cooling Central A/C
Flooring Ceramic Tile, Hardwood, Carpet
Equipment Built-In Microwave, Dishwasher, Disposal, Dryer, Icemaker, Oven - Self Cleaning, Oven/Range - Gas, Stainless Steel Appliances, Washer
Fireplace N
Window Features Replacement
Appliance Built-In Microwave, Dishwasher, Disposal, Dryer, Icemaker, Oven - Self Cleaning, Oven/Range - Gas, Stainless Steel Appliances, Washer
Heat Source Natural Gas
Laundry Main Floor
Exterior
Exterior Feature Patio(s), Porch(es)
Garage Built In, Garage - Front Entry
Garage Spaces 5.0
Fence Fully, Privacy
Waterfront N
Water Access N
Roof Type Shingle
Accessibility None
Porch Patio(s), Porch(es)
Parking Type Attached Garage
Attached Garage 1
Total Parking Spaces 5
Garage Y
Building
Lot Description Level
Story 1.5
Sewer Public Sewer
Water Public
Architectural Style Split Level
Level or Stories 1.5
Additional Building Above Grade, Below Grade
New Construction N
Schools
Elementary Schools Forwood
Middle Schools Talley
High Schools Concord
School District Brandywine
Others
Senior Community No
Tax ID 06-045.00-013
Ownership Fee Simple
SqFt Source Estimated
Acceptable Financing Cash, Conventional, FHA, Private, USDA, VA
Listing Terms Cash, Conventional, FHA, Private, USDA, VA
Financing Cash,Conventional,FHA,Private,USDA,VA
Special Listing Condition Standard
Read Less Info
Want to know what your home might be worth? Contact us for a FREE valuation!

Our team is ready to help you sell your home for the highest possible price ASAP

Bought with Daniel A Sweeney • RE/MAX Edge

"My job is to find and attract mastery-based agents to the office, protect the culture, and make sure everyone is happy! "






