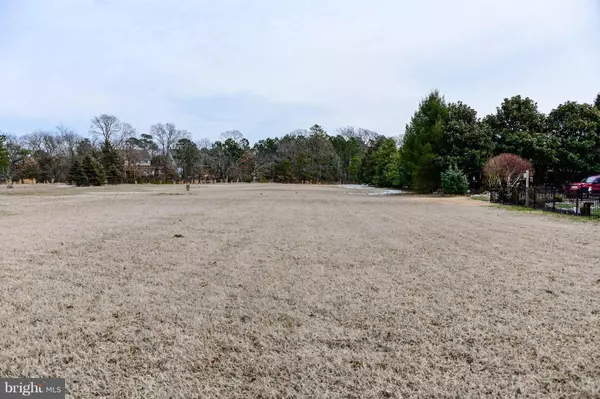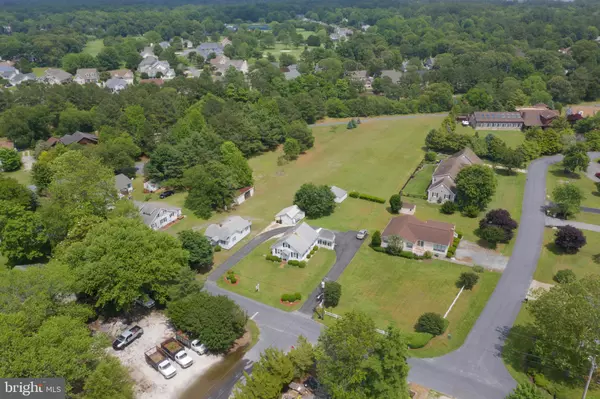$265,000
$259,900
2.0%For more information regarding the value of a property, please contact us for a free consultation.
3 Beds
1 Bath
2,100 SqFt
SOLD DATE : 12/19/2019
Key Details
Sold Price $265,000
Property Type Single Family Home
Sub Type Detached
Listing Status Sold
Purchase Type For Sale
Square Footage 2,100 sqft
Price per Sqft $126
Subdivision None Available
MLS Listing ID DESU129546
Sold Date 12/19/19
Style Cottage
Bedrooms 3
Full Baths 1
HOA Y/N N
Abv Grd Liv Area 1,800
Originating Board BRIGHT
Year Built 1933
Annual Tax Amount $338
Tax Year 2018
Lot Size 1.080 Acres
Acres 1.08
Property Description
You have found it here! Your perfect endless summer beach house! Come see this unique 3 level cottage in this highly sought after area of Ocean View. Looking to expand, renovate, add a pool or rebuild? Well this could be the perfect opportunity to possibly do any or all of the 3! Home features a lot size over 1 acre and backs up to the Assawoman Walking Trail and CanalPublic boat ramp is also in close proximity. Take a stroll, ride your bike, try your hand at fishing or enjoy use of your kayak or paddleboard. You will find a perfect combination of ideal location combined with historic charm. We have a small original footprint but is improved by finished 2nd floor, cozy finished basement w/ bar, built on family room and 3 season room. Bike to Bethany and the resort areas of the DE Beaches. Public Park and playground approx. one block down. Other features include blacktop circular driveway, outside shower and 2 nice size detached outbuildings. Lovingly cared for more than 50 years by its current owner. Come for a visit, stay for a lifetime. Open house scheduled on April 28 at 11AM-2PM.
Location
State DE
County Sussex
Area Baltimore Hundred (31001)
Zoning R-1
Rooms
Other Rooms Dining Room, Kitchen, Family Room, Den, Sun/Florida Room
Basement Fully Finished
Main Level Bedrooms 2
Interior
Interior Features Combination Dining/Living, Window Treatments, Ceiling Fan(s), Entry Level Bedroom, Family Room Off Kitchen
Hot Water Oil
Heating Hot Water
Cooling Wall Unit, Window Unit(s)
Flooring Carpet, Vinyl
Equipment Dishwasher, Dryer - Electric, Oven/Range - Gas, Range Hood, Refrigerator, Washer
Furnishings No
Fireplace N
Appliance Dishwasher, Dryer - Electric, Oven/Range - Gas, Range Hood, Refrigerator, Washer
Heat Source Oil
Laundry Basement
Exterior
Garage Other
Garage Spaces 2.0
Utilities Available Cable TV
Waterfront N
Water Access N
View Water
Street Surface Black Top
Accessibility None
Road Frontage City/County
Parking Type Detached Garage, Driveway, Off Street
Total Parking Spaces 2
Garage Y
Building
Lot Description Rear Yard, Stream/Creek
Story 3+
Foundation Block
Sewer Public Sewer
Water Public, Other
Architectural Style Cottage
Level or Stories 3+
Additional Building Above Grade, Below Grade
New Construction N
Schools
Elementary Schools Lord Baltimore
Middle Schools Selbeyville
High Schools Indian River
School District Indian River
Others
Senior Community No
Tax ID 134-13.00-8.00
Ownership Fee Simple
SqFt Source Assessor
Security Features Smoke Detector
Acceptable Financing Cash, Conventional
Listing Terms Cash, Conventional
Financing Cash,Conventional
Special Listing Condition Standard
Read Less Info
Want to know what your home might be worth? Contact us for a FREE valuation!

Our team is ready to help you sell your home for the highest possible price ASAP

Bought with Stephanie Moran • BHHS Fox & Roach-Chadds Ford

"My job is to find and attract mastery-based agents to the office, protect the culture, and make sure everyone is happy! "






