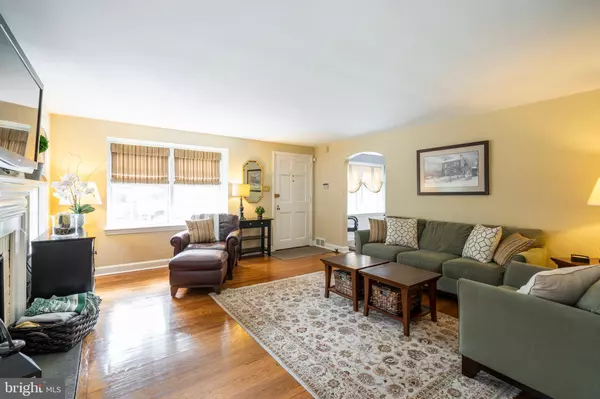$479,000
$475,000
0.8%For more information regarding the value of a property, please contact us for a free consultation.
3 Beds
2 Baths
1,756 SqFt
SOLD DATE : 12/18/2019
Key Details
Sold Price $479,000
Property Type Single Family Home
Sub Type Detached
Listing Status Sold
Purchase Type For Sale
Square Footage 1,756 sqft
Price per Sqft $272
Subdivision Penn Wynne
MLS Listing ID PADE502204
Sold Date 12/18/19
Style Colonial
Bedrooms 3
Full Baths 2
HOA Y/N N
Abv Grd Liv Area 1,756
Originating Board BRIGHT
Year Built 1945
Annual Tax Amount $7,765
Tax Year 2019
Lot Size 4,835 Sqft
Acres 0.11
Lot Dimensions 50.00 x 100.00
Property Description
Welcome to 1004 Hampstead Rd, a charming stone colonial home in the highly sought after Penn Wynne neighborhood. This turn-key home offers new furnace(2018), new hot water heater(2018) new HVAC(2019), and brand new kitchen(2019)!! The inviting front walkway lined with well-manicured hedges and beds greet you as your enter through the front door. Fall in love with the beautiful hardwood floors, built-ins, and charming details that surround this 3 bedroom, 2 bathroom home with over 1,750 square feet of living space. The living room features a gas fireplace showpiece with brick surround and mantle and is complemented by the abundance of natural light that pours through the home s many windows. Through the archway find the wonderful dining room with chair rail detail; perfect for family gatherings and formal dinners. Entertaining is made enjoyable with the brand-new updated kitchen (Sept 2019) with beautiful stainless steel appliances, gas cooking, new white cabinetry, new quartz countertops all accented by a classic white subway tile back-splash. The kitchen also features beautiful chic gray tile flooring that carries through to a designated breakfast room; the perfect place to start the day! Through character filled pillars find the lovely den/study that features floor-to-ceiling built-ins. Off the den is an excellent and spacious screened in porch, a true extension of your home! Continuing on to the second level, there is a huge master bedroom and two nice-sized additional bedrooms, all with hardwood floors and great closets. All bedrooms on this level share a full hall bathroom with a shower/tub combo, pedestal sink, and neutral fixtures. Last but not least, is the finished basement (Nov 2012) a great place for an entertainment space/playroom. There is also a convenient full bathroom as well as a great laundry room and access to the one-car garage. All this, plus, relax on your private patio with a grilling area that overlooks the backyard. 1004 Hampstead Rd is right down the street from Powder Mill Park/Playground and just minutes from Wynnewood Valley Park which has Basketball, tennis courts, children's playground, tot lot, and nature park. You also have Penn Wynne Park nearby as an option as well! Located minutes from the High Speed Line and Regional Rail, Wynnewood Shopping Center, Whole Foods, Remington Park, South Ardmore Park, Karakung Drive (closed for biking on Sundays) excellent Public (Haverford Twp) and Private Schools. Additionally, it is only a 25 minute drive to Center City Philadelphia and the International Airport. Don't miss this great opportunity to own this special single-family home in it s truly desirable location!
Location
State PA
County Delaware
Area Haverford Twp (10422)
Zoning RESIDENTIAL
Rooms
Other Rooms Living Room, Dining Room, Primary Bedroom, Bedroom 2, Bedroom 3, Kitchen, Family Room, Basement, Breakfast Room, Laundry, Full Bath, Screened Porch
Basement Full
Interior
Interior Features Built-Ins, Chair Railings, Breakfast Area, Dining Area, Kitchen - Gourmet
Heating Forced Air
Cooling Central A/C
Heat Source Natural Gas
Exterior
Garage Garage - Side Entry
Garage Spaces 4.0
Waterfront N
Water Access N
Accessibility None
Attached Garage 1
Total Parking Spaces 4
Garage Y
Building
Story 2
Sewer Public Sewer
Water Public
Architectural Style Colonial
Level or Stories 2
Additional Building Above Grade, Below Grade
New Construction N
Schools
Elementary Schools Chatham Park
Middle Schools Haverford
High Schools Haverford Senior
School District Haverford Township
Others
Senior Community No
Tax ID 22-08-00486-00
Ownership Fee Simple
SqFt Source Assessor
Special Listing Condition Standard
Read Less Info
Want to know what your home might be worth? Contact us for a FREE valuation!

Our team is ready to help you sell your home for the highest possible price ASAP

Bought with Nicole Rufo • Keller Williams Main Line

"My job is to find and attract mastery-based agents to the office, protect the culture, and make sure everyone is happy! "






